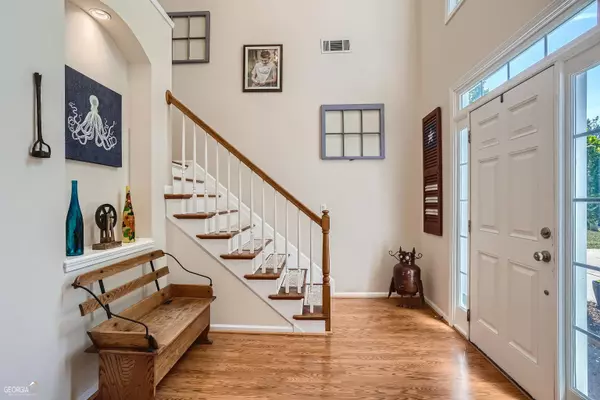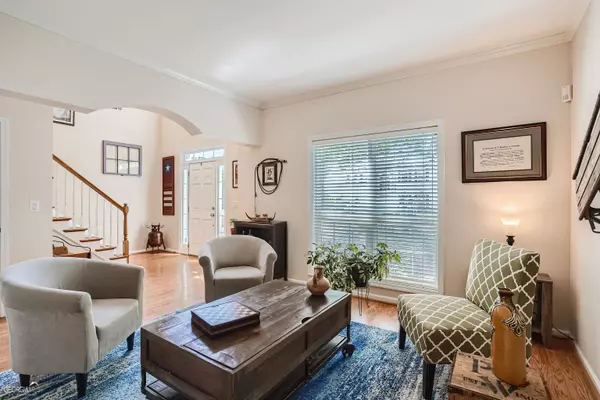$605,000
$589,000
2.7%For more information regarding the value of a property, please contact us for a free consultation.
4 Beds
2.5 Baths
2,499 SqFt
SOLD DATE : 06/14/2023
Key Details
Sold Price $605,000
Property Type Single Family Home
Sub Type Single Family Residence
Listing Status Sold
Purchase Type For Sale
Square Footage 2,499 sqft
Price per Sqft $242
Subdivision Olde Roswell
MLS Listing ID 20121951
Sold Date 06/14/23
Style Traditional
Bedrooms 4
Full Baths 2
Half Baths 1
HOA Fees $400
HOA Y/N Yes
Originating Board Georgia MLS 2
Year Built 1996
Annual Tax Amount $4,846
Tax Year 2022
Lot Size 9,147 Sqft
Acres 0.21
Lot Dimensions 9147.6
Property Description
Welcome to this stunning 4 bedroom, 2.5 bathroom Traditional located in the highly sought-after Olde Roswell neighborhood of Roswell GA and only 1 mile from the intersection of Woodstock Road and Canton Street, essentially the beginning of all the Historic Downtown Roswell action. When you pull up to the home, fresh sod and flowers give a cheery greeting. As you enter, you're standing in a two-story foyer filled with natural light. A formal living room and dining room to your left are open to the central hall and each other, promoting an environment made for entertaining. Follow the central hall halfway and there's a private area for the half bath and coat closet to your right. At the end of the hall, the kitchen boasts stainless steel appliances, robin's egg painted cabinets, granite countertops, and ample storage space. The spacious kitchen island is convenient for serving and cleanup aided by the deep stainless sink and high mounted faucet. The eat-in kitchen area is flooded with natural light from a triple bank of windows overlooking the landscaped backyard and active garden providing the opportunity to see if there are any fresh nectarines or blueberries ripe for picking. The family room is open to the kitchen and includes a fireplace and adjacent nook for tv, tv and related equipment or a decorative stack of wood to add a rustic and warm feel in the winter. Entertaining is made easy in this bright, open area for ball games or other activities where you don't want to leave the room too often. Upstairs there are 4 bedrooms including a generously sized owner's suite. The owner's suite features his/her large walk-in closets and an en-suite bathroom with a luxurious soaking tub, double vanity, a separate shower and water closet. The remodeled hall bath services the remaining 3 upper rooms and provides a separate area for showering from the sink making it easy for two people to use at once. The 3 secondary bedrooms gather around an open area which can easily be used as an office or media/gamer center...maybe just a quiet reading or yoga space. The backyard is perfect for outdoor entertaining, with a large patio, plenty of space for a BBQ, outdoor dining set, and lounging area. A newer cement walk allows guests to come around back with ease and french drains ensure they will have a dryer yard to play and gather in. Other features of this amazing home include a two-car garage, a large laundry room on the main adjacent to the pantry and a two-story foyer. Located just minutes from highly rated schools, shops, restaurants, hospitals and parks, this home offers convenience and privacy. Do not miss the opportunity to live just over a mile from Canton Street's fun and beauty.
Location
State GA
County Fulton
Rooms
Basement None
Dining Room Separate Room
Interior
Interior Features Tray Ceiling(s), Vaulted Ceiling(s), Double Vanity, Entrance Foyer, Soaking Tub, Separate Shower, Walk-In Closet(s)
Heating Natural Gas, Forced Air
Cooling Central Air
Flooring Tile, Carpet, Laminate
Fireplaces Number 1
Fireplaces Type Gas Starter
Fireplace Yes
Appliance Gas Water Heater, Dishwasher, Disposal, Microwave
Laundry Other
Exterior
Parking Features Garage Door Opener, Garage, Kitchen Level
Garage Spaces 2.0
Fence Back Yard
Community Features Sidewalks, Street Lights, Walk To Schools, Near Shopping
Utilities Available Underground Utilities, Cable Available, Electricity Available, Natural Gas Available, Sewer Available, Water Available
View Y/N Yes
View City
Roof Type Other
Total Parking Spaces 2
Garage Yes
Private Pool No
Building
Lot Description Level, Private
Faces GPS to address....near intersection of Crossville and Crabapple
Foundation Slab
Sewer Public Sewer
Water Public
Structure Type Other,Stucco
New Construction No
Schools
Elementary Schools Roswell North
Middle Schools Crabapple
High Schools Roswell
Others
HOA Fee Include Management Fee
Tax ID 12 187003921525
Security Features Smoke Detector(s)
Acceptable Financing Cash, Conventional, FHA
Listing Terms Cash, Conventional, FHA
Special Listing Condition Resale
Read Less Info
Want to know what your home might be worth? Contact us for a FREE valuation!

Our team is ready to help you sell your home for the highest possible price ASAP

© 2025 Georgia Multiple Listing Service. All Rights Reserved.
"My job is to find and attract mastery-based agents to the office, protect the culture, and make sure everyone is happy! "






