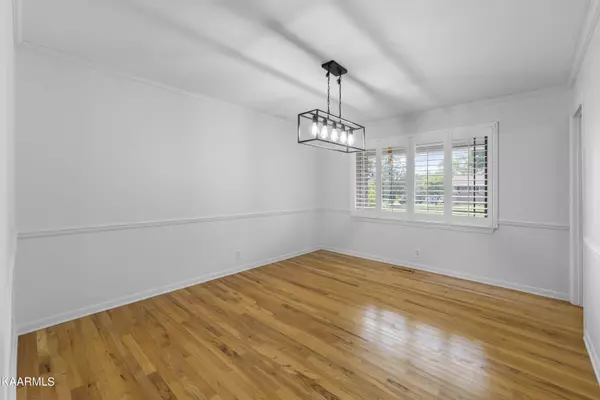$405,000
$419,900
3.5%For more information regarding the value of a property, please contact us for a free consultation.
4 Beds
3 Baths
2,376 SqFt
SOLD DATE : 06/15/2023
Key Details
Sold Price $405,000
Property Type Single Family Home
Sub Type Residential
Listing Status Sold
Purchase Type For Sale
Square Footage 2,376 sqft
Price per Sqft $170
Subdivision Crestwood Hills Unit 10
MLS Listing ID 1226562
Sold Date 06/15/23
Style Traditional
Bedrooms 4
Full Baths 3
Originating Board East Tennessee REALTORS® MLS
Year Built 1972
Lot Size 0.520 Acres
Acres 0.52
Lot Dimensions 132x190.7xIRR
Property Description
Welcome to 1000 Brantley Drive located in the sought after Crestwood Hills neighborhood in West Knoxville. With 4 bedrooms and 3 full bathrooms this open and airy floor plan will not disappoint! Down stairs is an open concept family/living room combination with large windows and white plantation shutters. The bright and cheery eat in kitchen as well as a formal dining room allows ample space for family meals and entertaining. Upstairs is the large master bedroom with ensuite full bathroom and walk in closet. 3 additional generously sized bedrooms and 3rd full bathroom provide space for guests or a growing family. This home is on a .52 acre corner lot with a large, fully fenced, level back yard with patio, basketball hoop and shed for storing your gardening tools. Great neighborhood for walking and bike riding. Crestwood Hills Community Pool (optional membership) is just a few blocks away! Don't miss this wonderful home. It will not last long!
Location
State TN
County Knox County - 1
Area 0.52
Rooms
Family Room Yes
Other Rooms LaundryUtility, Extra Storage, Great Room, Family Room
Basement Crawl Space
Dining Room Eat-in Kitchen, Formal Dining Area
Interior
Interior Features Pantry, Walk-In Closet(s), Eat-in Kitchen
Heating Central, Natural Gas, Electric
Cooling Central Cooling
Flooring Carpet, Hardwood, Tile, Slate
Fireplaces Number 1
Fireplaces Type Gas Log
Fireplace Yes
Appliance Dishwasher, Disposal, Smoke Detector, Self Cleaning Oven, Refrigerator
Heat Source Central, Natural Gas, Electric
Laundry true
Exterior
Exterior Feature Windows - Vinyl, Fenced - Yard, Patio
Garage Garage Door Opener, Main Level
Garage Description Garage Door Opener, Main Level
Amenities Available Other
View Other
Porch true
Parking Type Garage Door Opener, Main Level
Garage No
Building
Lot Description Corner Lot, Level
Faces From I-40 - Bridgewater Rd exit to Kevin Rd- Right on Kevin Rd, Right on Farmington Drive. Home is on the left corner of Farmington and Brantley Drive.
Sewer Public Sewer
Water Public
Architectural Style Traditional
Additional Building Storage
Structure Type Vinyl Siding,Other,Brick
Schools
Middle Schools Cedar Bluff
High Schools Hardin Valley Academy
Others
Restrictions Yes
Tax ID 105MJ015
Energy Description Electric, Gas(Natural)
Read Less Info
Want to know what your home might be worth? Contact us for a FREE valuation!

Our team is ready to help you sell your home for the highest possible price ASAP

"My job is to find and attract mastery-based agents to the office, protect the culture, and make sure everyone is happy! "






