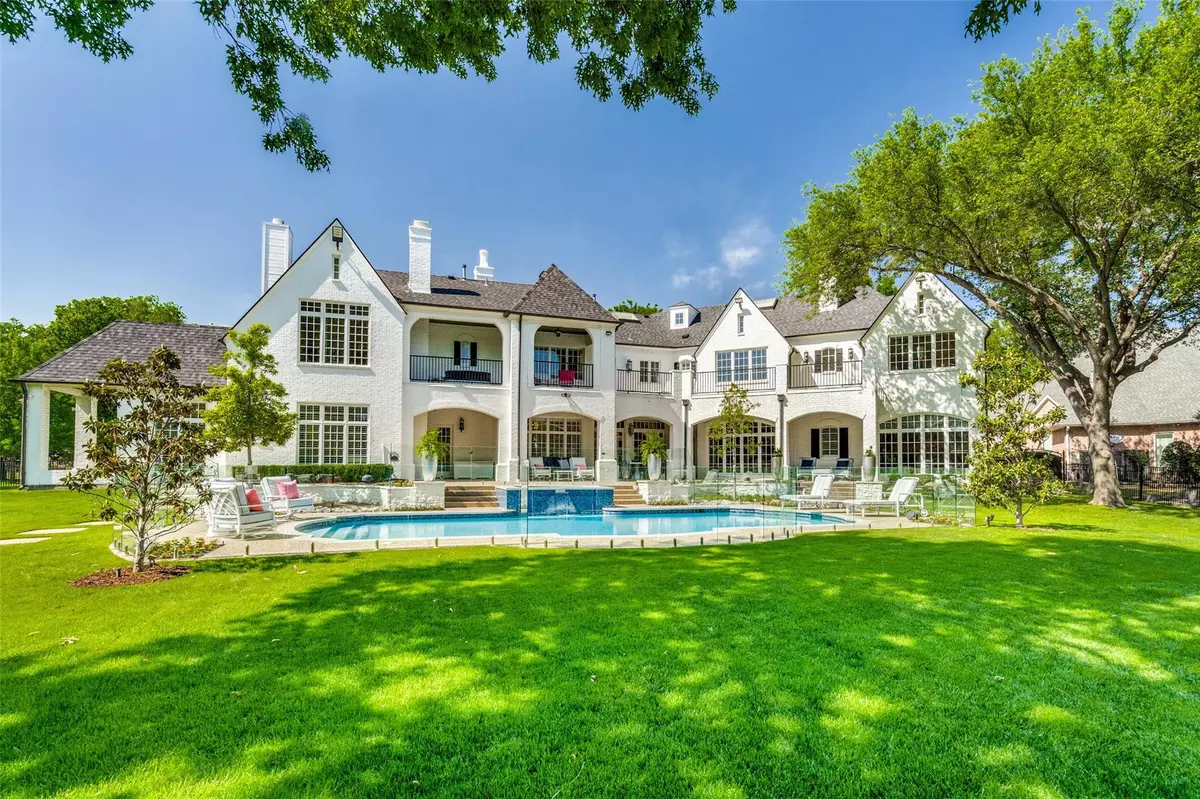$4,299,000
For more information regarding the value of a property, please contact us for a free consultation.
5 Beds
7 Baths
9,147 SqFt
SOLD DATE : 06/15/2023
Key Details
Property Type Single Family Home
Sub Type Single Family Residence
Listing Status Sold
Purchase Type For Sale
Square Footage 9,147 sqft
Price per Sqft $469
Subdivision Lakeside On Preston Ph 1B
MLS Listing ID 20291859
Sold Date 06/15/23
Style English,Traditional
Bedrooms 5
Full Baths 6
Half Baths 1
HOA Fees $191/ann
HOA Y/N Mandatory
Year Built 1998
Annual Tax Amount $39,898
Lot Size 0.880 Acres
Acres 0.88
Property Description
Stunning estate situated on one of the premier lots in Plano. Designed by architect Robby Fusch, this sophisticated home sits on a .88 acre cul-de-sac lot with unobstructed lake, park views in the prestigious Lakeside on Preston neighborhood. Live and entertain in your own private oasis filled with impeccable designer finishes throughout. Elegant foyer flanked by Dining room with herringbone wood floors, timeless staircase with modern elevator capabilities. Kitchen has been reconstructed w_the finest materials. French designed Lacanche Range, Miele Coffee maker, built-in fridge, freezer. Huge serving island. Separate service area with discrete butlers pantry, wine fridge. Herringbone patterned HDWDs and Italian marble in traffic areas. Private Study w_administrative space. Upstairs boasts Primary, three additional bedrooms. Primary has FP, his_her bathrooms, terrace overlooking pool. Multiple living spaces, second office, exercise or 6th bedroom room up. Basement perfect for wine room.
Location
State TX
County Collin
Community Community Pool, Curbs, Fishing, Greenbelt, Jogging Path/Bike Path, Lake, Park, Perimeter Fencing, Playground, Pool, Sidewalks, Tennis Court(S)
Direction Follow GPS
Rooms
Dining Room 2
Interior
Interior Features Built-in Features, Built-in Wine Cooler, Cable TV Available, Chandelier, Decorative Lighting, Eat-in Kitchen, High Speed Internet Available, Kitchen Island, Multiple Staircases, Natural Woodwork, Paneling, Walk-In Closet(s), Wet Bar, In-Law Suite Floorplan
Heating Central, Natural Gas, Zoned
Cooling Central Air, Electric
Flooring Carpet, Ceramic Tile, Hardwood, Marble
Fireplaces Number 5
Fireplaces Type Brick, Den, Dining Room, Family Room, Gas, Gas Logs, Gas Starter, Masonry, Master Bedroom, Outside, Wood Burning
Equipment Air Purifier
Appliance Built-in Coffee Maker, Built-in Gas Range, Built-in Refrigerator, Commercial Grade Range, Dishwasher, Disposal, Gas Cooktop, Microwave, Plumbed For Gas in Kitchen, Refrigerator, Tankless Water Heater, Vented Exhaust Fan
Heat Source Central, Natural Gas, Zoned
Laundry Electric Dryer Hookup, Utility Room, Full Size W/D Area, Washer Hookup, Other
Exterior
Exterior Feature Balcony, Covered Patio/Porch, Rain Gutters, Lighting, Private Yard
Garage Spaces 4.0
Carport Spaces 2
Fence Back Yard, Cross Fenced, Full, Gate, Perimeter, Wrought Iron
Pool Fenced, Gunite, Heated, In Ground
Community Features Community Pool, Curbs, Fishing, Greenbelt, Jogging Path/Bike Path, Lake, Park, Perimeter Fencing, Playground, Pool, Sidewalks, Tennis Court(s)
Utilities Available Cable Available, City Sewer, City Water, Concrete, Curbs, Electricity Connected, Individual Gas Meter, Sidewalk, Underground Utilities
Roof Type Composition
Parking Type 2-Car Double Doors, 2-Car Single Doors, Additional Parking, Carport, Covered, Drive Through, Driveway, Electric Gate, Epoxy Flooring, Garage, Garage Door Opener, Golf Cart Garage, Kitchen Level, Off Street, Side By Side, Storage
Garage Yes
Private Pool 1
Building
Lot Description Adjacent to Greenbelt, Cul-De-Sac, Greenbelt, Interior Lot, Irregular Lot, Landscaped, Lrg. Backyard Grass, Oak, Park View, Sprinkler System, Subdivision, Water/Lake View
Story Two
Foundation Slab
Structure Type Brick,Stone Veneer
Schools
Elementary Schools Brinker
Middle Schools Renner
High Schools Shepton
School District Plano Isd
Others
Ownership See agent
Acceptable Financing Cash, Contact Agent, Conventional
Listing Terms Cash, Contact Agent, Conventional
Financing Conventional
Read Less Info
Want to know what your home might be worth? Contact us for a FREE valuation!

Our team is ready to help you sell your home for the highest possible price ASAP

©2024 North Texas Real Estate Information Systems.
Bought with Hunter Dehn • Hunter Dehn Realty

"My job is to find and attract mastery-based agents to the office, protect the culture, and make sure everyone is happy! "






