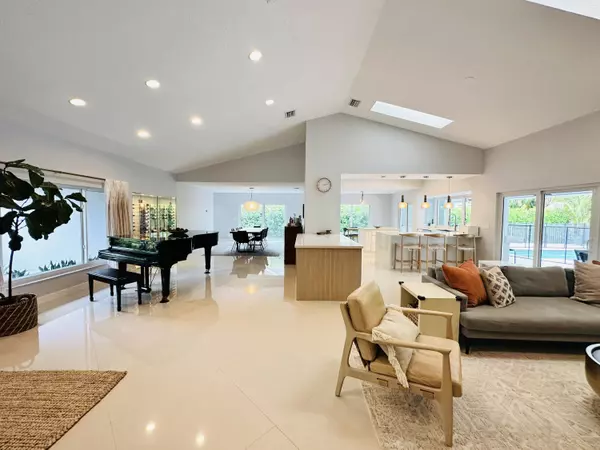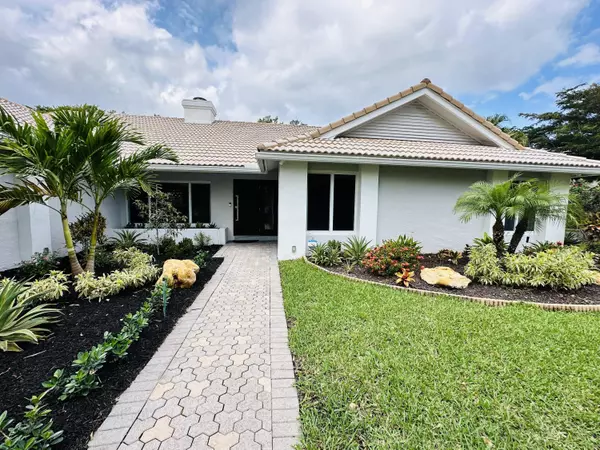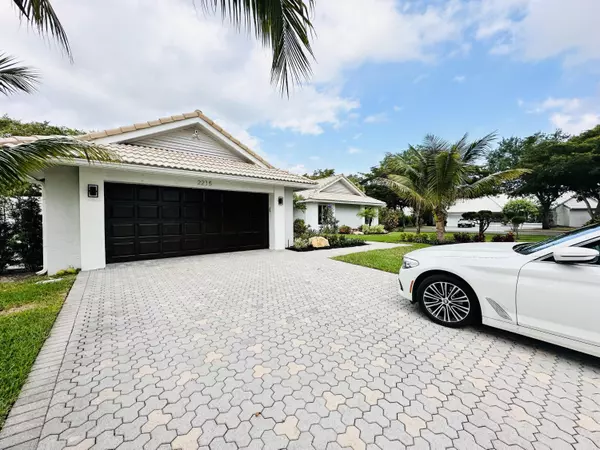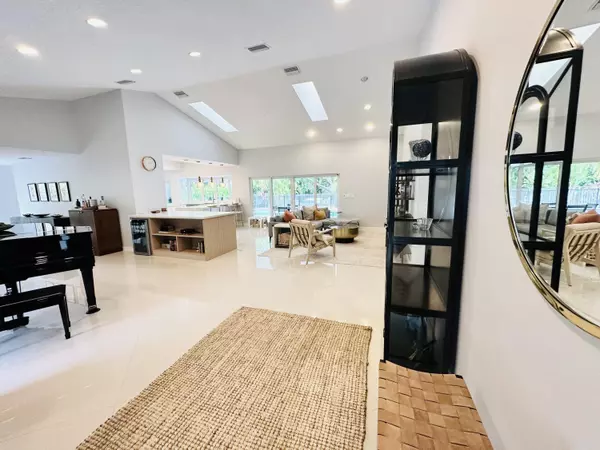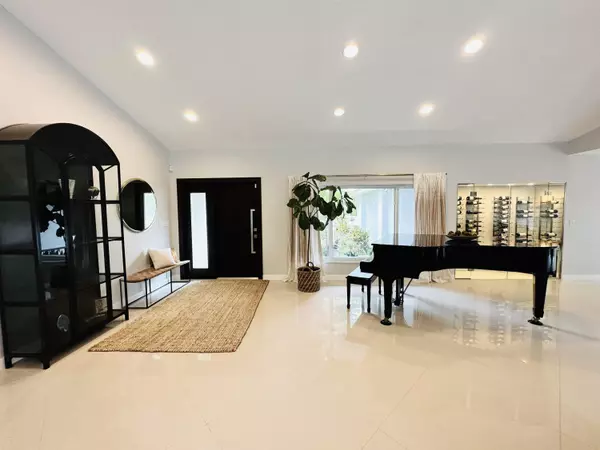Bought with Non-Member Selling Office
$1,496,500
$1,650,000
9.3%For more information regarding the value of a property, please contact us for a free consultation.
4 Beds
3 Baths
3,018 SqFt
SOLD DATE : 06/14/2023
Key Details
Sold Price $1,496,500
Property Type Single Family Home
Sub Type Single Family Detached
Listing Status Sold
Purchase Type For Sale
Square Footage 3,018 sqft
Price per Sqft $495
Subdivision Bramalea Unicorp Boca Raton First Add
MLS Listing ID RX-10876052
Sold Date 06/14/23
Style Contemporary,Ranch
Bedrooms 4
Full Baths 3
Construction Status Resale
HOA Fees $366/mo
HOA Y/N Yes
Year Built 1984
Annual Tax Amount $12,795
Tax Year 2022
Lot Size 0.323 Acres
Property Description
Step into this extraordinary Parkside 4bdr/3Ba home nestled on a large corner lot of a cul-de-sac. The home is remodeled with a beautiful kitchen overlooking the new pool patio, complete with quartz countertops, Samsung SS appliances, all wood soft close cabinets, and a glass wine closet that will wow your guests. All bathrooms have been updated, including a cabana bath and a luxurious primary on-suite. Vaulted ceilings, wall-to-wall sliding glass doors and sky lights fill the open floor plan home with natural light. Impact windows throughout, real wood floors, porcelain tile, Smart home system, & Ring Security. Close to the 95, fabulous restaurants, Sugar Sand Park, & the beach. This turn key home is a must see!
Location
State FL
County Palm Beach
Community Parkside
Area 4290
Zoning R1D(ci
Rooms
Other Rooms Cabana Bath, Family, Laundry-Inside
Master Bath Dual Sinks, Mstr Bdrm - Ground, Separate Shower, Separate Tub
Interior
Interior Features Closet Cabinets, Ctdrl/Vault Ceilings, Entry Lvl Lvng Area, Kitchen Island, Laundry Tub, Sky Light(s), Walk-in Closet
Heating Central, Electric
Cooling Ceiling Fan, Central, Electric
Flooring Ceramic Tile, Wood Floor
Furnishings Unfurnished
Exterior
Exterior Feature Auto Sprinkler, Covered Patio, Fence, Fruit Tree(s), Open Patio, Summer Kitchen
Parking Features 2+ Spaces, Garage - Attached
Garage Spaces 2.0
Pool Child Gate, Equipment Included, Heated, Inground
Utilities Available Cable, Electric, Public Sewer, Water Available
Amenities Available Basketball, Bike - Jog, Clubhouse, Pickleball, Picnic Area, Sidewalks, Tennis
Waterfront Description None
View Pool
Roof Type Other
Exposure South
Private Pool Yes
Building
Lot Description 1/4 to 1/2 Acre, Corner Lot, Cul-De-Sac, Private Road, Sidewalks
Story 1.00
Foundation Concrete, Stucco
Construction Status Resale
Others
Pets Allowed Yes
HOA Fee Include Common Areas,Recrtnal Facility,Security,Sewer,Trash Removal
Senior Community No Hopa
Restrictions Commercial Vehicles Prohibited
Security Features Burglar Alarm,Gate - Manned,Motion Detector,Security Light,Security Sys-Owned,TV Camera
Acceptable Financing Cash, Conventional
Membership Fee Required No
Listing Terms Cash, Conventional
Financing Cash,Conventional
Read Less Info
Want to know what your home might be worth? Contact us for a FREE valuation!

Our team is ready to help you sell your home for the highest possible price ASAP

"My job is to find and attract mastery-based agents to the office, protect the culture, and make sure everyone is happy! "


