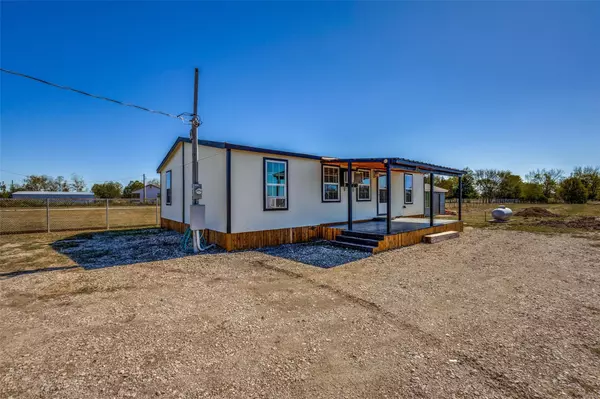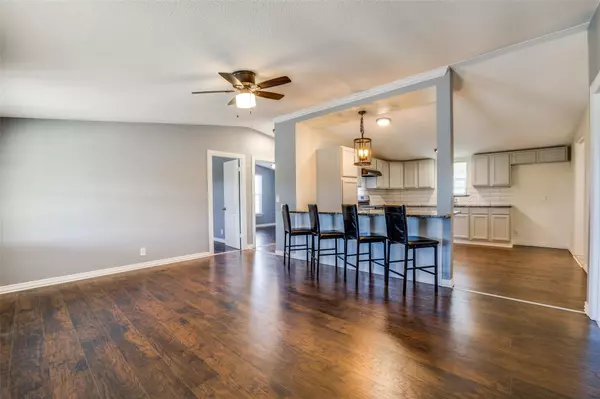$234,900
For more information regarding the value of a property, please contact us for a free consultation.
3 Beds
2 Baths
1,120 SqFt
SOLD DATE : 06/13/2023
Key Details
Property Type Single Family Home
Sub Type Single Family Residence
Listing Status Sold
Purchase Type For Sale
Square Footage 1,120 sqft
Price per Sqft $209
Subdivision Clear Vista
MLS Listing ID 20194415
Sold Date 06/13/23
Style Traditional
Bedrooms 3
Full Baths 2
HOA Y/N None
Year Built 1991
Annual Tax Amount $1,459
Lot Size 2.000 Acres
Acres 2.0
Property Description
Welcome to your FULLY updated home on 2 acres! Updates include a new septic system, tankless water heater, propane tank, granite countertops, wood floors, and house grade windows and doors. As you walk into this home, you will notice the open floorplan which features a wonderful living room with natural light! Kitchen boasts a gas cooktop, granite countertops, a bartop eating space, pantry, subway tile backsplash and lots of cabinets. Laundry room offers a counter top space for folding or storage. Secondary bedrooms are spacious with walk-in closets. Guest bath complete with granite countertops and a fully tiled shower. Main bedroom is split from the other 2 rooms and is spacious with a beautiful ensuite bath! Property is fully fenced with a nice entry gate and long gravel driveway. Plenty of room for an RV, trailer or boat. Enjoy coffee on your large covered front porch or the treed area in the front yard. Included is a 12x16 storage building that is fully floored.
Location
State TX
County Hunt
Direction 276 Hwy, turn left onto S FM-36 (FM-36 N). Go for 1.1 mi. Turn right onto CR-2278. Go for 0.2 mi.
Rooms
Dining Room 1
Interior
Interior Features Decorative Lighting, Eat-in Kitchen, Granite Counters, Open Floorplan, Pantry, Walk-In Closet(s)
Heating Electric
Cooling Ceiling Fan(s), Electric, Wall Unit(s), Wall/Window Unit(s), Window Unit(s)
Flooring Laminate, Tile
Appliance Dishwasher, Electric Oven, Electric Water Heater, Gas Cooktop, Microwave, Plumbed For Gas in Kitchen, Vented Exhaust Fan
Heat Source Electric
Laundry Electric Dryer Hookup, Utility Room, Washer Hookup
Exterior
Exterior Feature Covered Deck, Covered Patio/Porch, RV/Boat Parking, Storage
Fence Full, Gate
Utilities Available Co-op Electric, Co-op Water, Electricity Available, Electricity Connected, Propane, Septic
Roof Type Composition
Garage No
Building
Lot Description Acreage, Cleared, Few Trees, Level, Lrg. Backyard Grass
Story One
Foundation Pillar/Post/Pier
Structure Type Siding
Schools
Elementary Schools Cannon
Middle Schools Thompson
High Schools Ford
School District Quinlan Isd
Others
Ownership see tax
Acceptable Financing Cash, Conventional
Listing Terms Cash, Conventional
Financing Conventional
Read Less Info
Want to know what your home might be worth? Contact us for a FREE valuation!

Our team is ready to help you sell your home for the highest possible price ASAP

©2024 North Texas Real Estate Information Systems.
Bought with Tanya Endicott • Berkshire HathawayHS PenFed TX

"My job is to find and attract mastery-based agents to the office, protect the culture, and make sure everyone is happy! "






