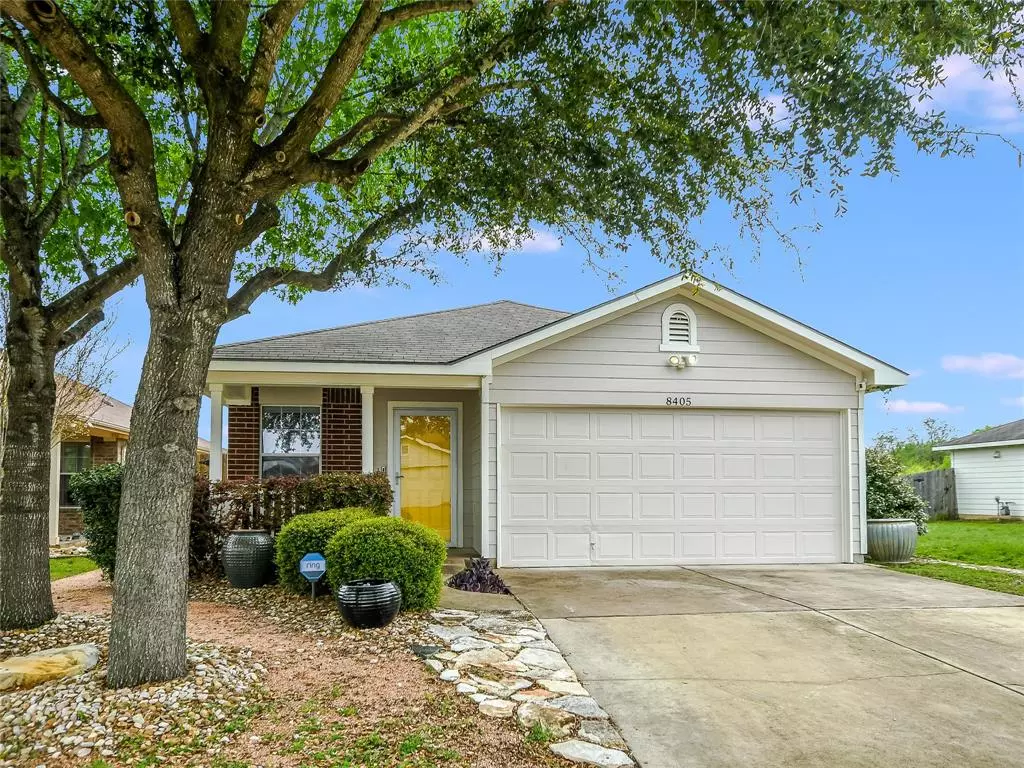$399,000
For more information regarding the value of a property, please contact us for a free consultation.
3 Beds
2 Baths
1,420 SqFt
SOLD DATE : 05/16/2023
Key Details
Property Type Single Family Home
Sub Type Single Family Residence
Listing Status Sold
Purchase Type For Sale
Square Footage 1,420 sqft
Price per Sqft $274
Subdivision Thaxton Place
MLS Listing ID 8839761
Sold Date 05/16/23
Bedrooms 3
Full Baths 2
HOA Fees $20/ann
Originating Board actris
Year Built 2008
Tax Year 2022
Lot Size 4,617 Sqft
Property Description
Welcome to 8405 Twiggy Lane, an immaculately upgraded single-story property located in the heart of Austin, TX. This stunning open floorplan home backs to the greenbelt, and boasts an array of upgrades that add both comfort and style to the property.
As you step into the home, you'll immediately notice the new lighting in the entry living room, kitchen, and dining room that creates a crisp and inviting ambiance. The kitchen has been transformed with new cabinet hardware, painted cabinets, a kitchen tile splash, and a dishwasher, as well as new quartz countertops that provide both style and durability.
The home is now more secure with two locking storm doors, two Yale keyless entries on the front and back doors, and a Ring doorbell camera and spotlight camera with a solar power panel. In addition, the interior and exterior have been freshly painted, providing a clean and fresh look throughout the home.
The upgrades extend beyond the interior to the exterior of the home. The landscaping has been updated with an irrigation system with controller and timers, decorative rocks, and zoysia grass. A new 6 ft wooden fence has been installed on the left side of the house, providing added privacy.
Other upgrades include a new 50-gallon Rheem gas water heater, five new ceiling fans with remotes, and two bathroom faucets and mirrors, You'll also find new Koehler bathroom toilets for added convenience and comfort. The garage has also been updated with attic flooring, lighting, and ladder access for convenient storage.
The home is now more energy-efficient with a new 3-ton HVAC unit with a 10-year parts warranty and 10 LG solar panels with a 25-year workmanship warranty, yielding very low utility bills. Additionally, a new main water valve at the meter has been installed, for great water pressure and flow.
Don't miss out on the opportunity to own this stunning, upgraded home on a greenbelt lot in a highly sought-after location. Schedule a showing today!
Location
State TX
County Travis
Rooms
Main Level Bedrooms 3
Interior
Interior Features Breakfast Bar, Ceiling Fan(s), Quartz Counters, Electric Dryer Hookup, Gas Dryer Hookup, Multiple Living Areas, No Interior Steps, Primary Bedroom on Main, Smart Thermostat, Track Lighting, Walk-In Closet(s), Washer Hookup
Heating Central, Natural Gas
Cooling Ceiling Fan(s), Central Air
Flooring Vinyl
Fireplace Y
Appliance Dishwasher, Disposal, ENERGY STAR Qualified Dishwasher, Exhaust Fan, Gas Range, Microwave, Gas Oven, Range, Stainless Steel Appliance(s)
Exterior
Exterior Feature Lighting, Private Yard
Garage Spaces 2.0
Fence Back Yard, Privacy, Wood, See Remarks
Pool None
Community Features None
Utilities Available Electricity Connected, High Speed Internet
Waterfront Description None
View None
Roof Type Composition, Shingle
Accessibility None
Porch Covered, Front Porch, Patio, Porch
Total Parking Spaces 4
Private Pool No
Building
Lot Description Back to Park/Greenbelt, Back Yard, Few Trees, Sprinkler - Automatic
Faces Northwest
Foundation Slab
Sewer Public Sewer
Water Public
Level or Stories One
Structure Type HardiPlank Type, Masonry – Partial
New Construction No
Schools
Elementary Schools Blazier
Middle Schools Paredes
High Schools Akins
Others
HOA Fee Include Common Area Maintenance
Restrictions City Restrictions
Ownership Fee-Simple
Acceptable Financing Cash, Conventional, FHA, VA Loan
Tax Rate 2.14486
Listing Terms Cash, Conventional, FHA, VA Loan
Special Listing Condition Standard
Read Less Info
Want to know what your home might be worth? Contact us for a FREE valuation!

Our team is ready to help you sell your home for the highest possible price ASAP
Bought with Oberg Properties

"My job is to find and attract mastery-based agents to the office, protect the culture, and make sure everyone is happy! "

