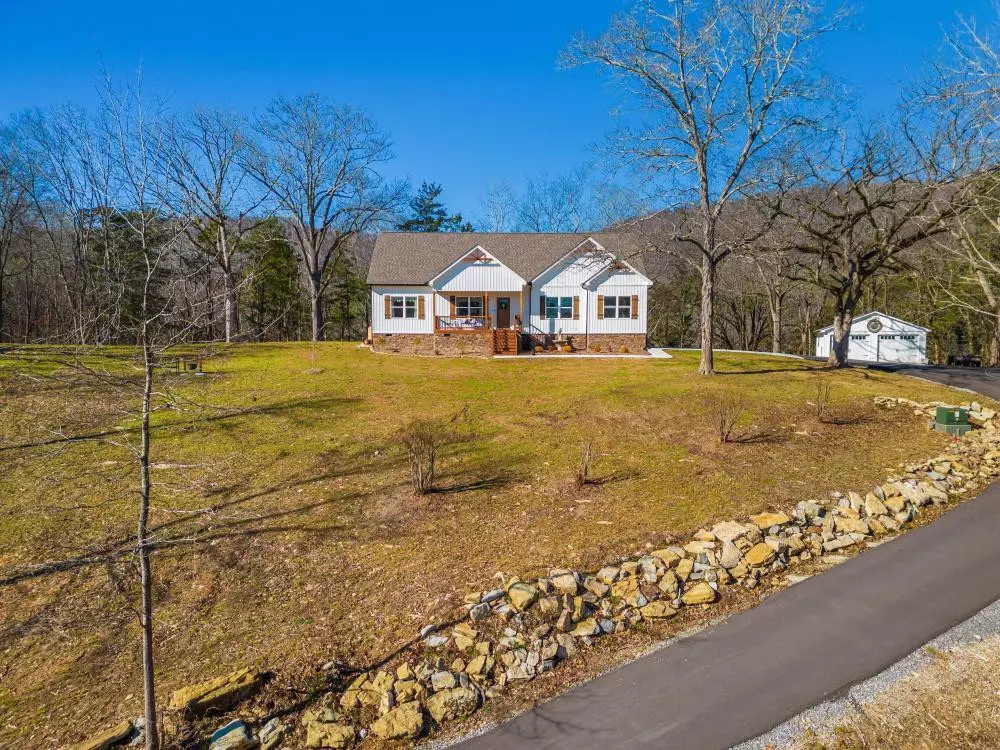$557,500
$600,000
7.1%For more information regarding the value of a property, please contact us for a free consultation.
3 Beds
2 Baths
1,602 SqFt
SOLD DATE : 05/23/2023
Key Details
Sold Price $557,500
Property Type Single Family Home
Sub Type Single Family Residence
Listing Status Sold
Purchase Type For Sale
Approx. Sqft 3.47
Square Footage 1,602 sqft
Price per Sqft $348
MLS Listing ID 20230068
Sold Date 05/23/23
Style Ranch
Bedrooms 3
Full Baths 2
Construction Status New Construction
HOA Y/N No
Abv Grd Liv Area 1,602
Originating Board River Counties Association of REALTORS®
Year Built 2022
Annual Tax Amount $593
Lot Size 3.470 Acres
Acres 3.47
Lot Dimensions 3.47
Property Description
Why just be king the hill, when you can own the hill! You'll love the summer privacy, peacefulness, and serene winter views, that's all so convenient you would expect to find in distant, rural areas, but this one is just 10 mins from downtown Chattanooga and has 3.47 acres. Front and back porches for beautiful sunsets and sunrises, tons of wildlife to enjoy, will give help you relax and rejuvenate every day. Split bedroom floor plan, new in August 2022, with living room, kitchen, and eating area all open, lots of windows and natural lighting. Luxurious owner's suite, oversized, tiled shower with rain head, tall vanities, double sinks, even real medicine cabinets and extra long walk-in closet. The finishes, fixtures, nine foot ceilings, custom cabinetry, quartz counter tops, and neutral designer color tones make you feel comfortable and at home. It's all so picture perfect! In addition, there is 682 sq ft unfinished upstairs, pre-stubbed and electric, ready for flooring and drywall. Two car attached garage, plus two car detached gives you room for all your toys and equipment and the driveway is poured extra wide at the top for additional parking and/or room for a boat. The possibilities are endless here, it's one of a kind, so see it today!
Location
State TN
County Hamilton
Area Hamilton City
Direction From Downtown Chattanooga: I-24W take Browns Ferry Rd exit toward Elder Mtn, turn left on Boydston, left on Ogrady, home is on the right.
Rooms
Basement None
Ensuite Laundry Inside
Interior
Interior Features Walk-In Closet(s), Eat-in Kitchen
Laundry Location Inside
Heating Central, Electric
Cooling Central Air
Flooring Hardwood, Tile
Fireplace No
Window Features Insulated Windows
Appliance Dishwasher, Electric Range, Electric Water Heater, Microwave, Oven
Laundry Inside
Exterior
Exterior Feature Private Yard
Garage Asphalt, Driveway, Garage Door Opener
Garage Spaces 8.0
Garage Description 8.0
Fence None
Pool None
Community Features None
Utilities Available Water Connected, Cable Available, Electricity Available
Waterfront No
View Y/N true
Roof Type Shingle
Porch Covered, Deck, Porch
Parking Type Asphalt, Driveway, Garage Door Opener
Building
Lot Description Wooded, Secluded, Level, Cleared
Entry Level One
Foundation Block
Lot Size Range 3.47
Sewer Public Sewer
Water Public
Architectural Style Ranch
Additional Building Garage(s)
New Construction No
Construction Status New Construction
Schools
Elementary Schools Lookout Valley
Middle Schools Lookout Valley
High Schools Lookout Valley
Others
Tax ID 134m A 003
Acceptable Financing Cash, Conventional, VA Loan
Listing Terms Cash, Conventional, VA Loan
Special Listing Condition Standard
Read Less Info
Want to know what your home might be worth? Contact us for a FREE valuation!

Our team is ready to help you sell your home for the highest possible price ASAP
Bought with --NON-MEMBER OFFICE--

"My job is to find and attract mastery-based agents to the office, protect the culture, and make sure everyone is happy! "






