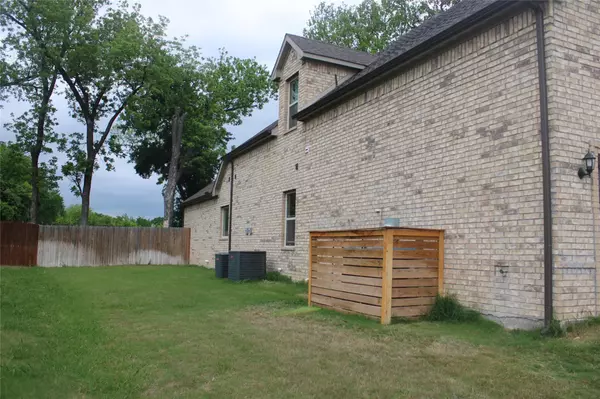$466,000
For more information regarding the value of a property, please contact us for a free consultation.
4 Beds
4 Baths
2,757 SqFt
SOLD DATE : 06/14/2023
Key Details
Property Type Single Family Home
Sub Type Single Family Residence
Listing Status Sold
Purchase Type For Sale
Square Footage 2,757 sqft
Price per Sqft $169
Subdivision Meadow Place Estates
MLS Listing ID 20318674
Sold Date 06/14/23
Bedrooms 4
Full Baths 3
Half Baths 1
HOA Y/N None
Year Built 2020
Annual Tax Amount $7,238
Lot Size 0.259 Acres
Acres 0.259
Property Description
Nestled in the highly sought-after Meadow Place Estates, this stunning 4 bedroom, 3.5 bath home, plus BONUS room is a true gem located on a spacious corner lot. The beautiful curb appeal with mature trees and custom wrap around garden welcome you! As you enter the home, you're greeted by a grand foyer with soaring ceilings and an open and spacious floor plan that's perfect for entertaining. The gourmet kitchen is a chef's dream with an oversized island, quartz countertops, and a walk-in pantry. The dining and living area offer plenty of natural light that bathe the rest of the home, creating a warm and welcoming ambiance. The master suite, located on the main level offers a luxurious retreat with a spa-like en-suite featuring a soaking tub, separate shower, dual vanities, and large walk-in closet. Don't miss out on this incredible opportunity to own this beautiful home in one of Willow Park's most desirable neighborhoods conveniently located in ALEDO ISD school district.
Location
State TX
County Parker
Direction Scenic route to this property, head West on I-20, exit 418 Willow Park-Ranch House Rd, turn right at the first light Ranch House Rd. for about a mile. Take a left at Sam Bass Rd. Enjoy the view, be cautious of deer! Turn left at the Meadow Place Estates stone sign & you will pull right up on right.
Rooms
Dining Room 1
Interior
Interior Features Cable TV Available, Chandelier, Decorative Lighting, Double Vanity, Eat-in Kitchen, High Speed Internet Available, Kitchen Island, Open Floorplan, Pantry, Walk-In Closet(s)
Heating Central, Electric
Cooling Central Air, Electric
Flooring Carpet, Luxury Vinyl Plank
Appliance Dishwasher, Disposal, Electric Cooktop, Electric Oven, Electric Range, Electric Water Heater, Microwave, Water Softener
Heat Source Central, Electric
Laundry Electric Dryer Hookup, Utility Room, Full Size W/D Area, Washer Hookup
Exterior
Exterior Feature Covered Patio/Porch, Garden(s), Lighting
Garage Spaces 2.0
Fence Fenced, Wood
Utilities Available Cable Available, City Sewer, City Water, Community Mailbox
Roof Type Composition
Garage Yes
Building
Lot Description Corner Lot, Landscaped, Lrg. Backyard Grass, Many Trees, Sprinkler System
Story Two
Foundation Slab
Structure Type Brick
Schools
Elementary Schools Annetta
Middle Schools Mcanally
High Schools Aledo
School District Aledo Isd
Others
Ownership Andria Hernandez
Financing FHA
Special Listing Condition Agent Related to Owner, Survey Available
Read Less Info
Want to know what your home might be worth? Contact us for a FREE valuation!

Our team is ready to help you sell your home for the highest possible price ASAP

©2024 North Texas Real Estate Information Systems.
Bought with Kim Gardner • Keller Williams Realty

"My job is to find and attract mastery-based agents to the office, protect the culture, and make sure everyone is happy! "






