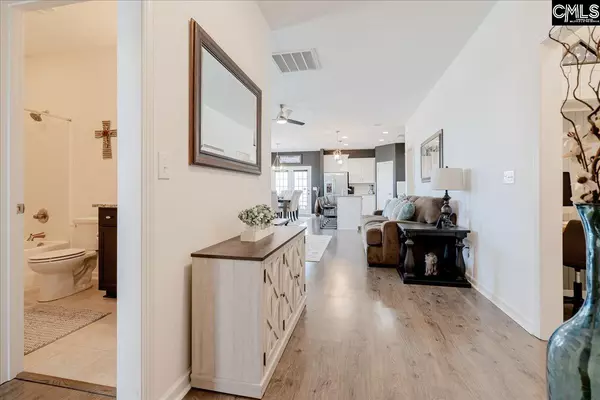$280,000
For more information regarding the value of a property, please contact us for a free consultation.
3 Beds
3 Baths
1,781 SqFt
SOLD DATE : 06/13/2023
Key Details
Property Type Single Family Home
Sub Type Single Family
Listing Status Sold
Purchase Type For Sale
Square Footage 1,781 sqft
Price per Sqft $157
Subdivision The Park At Liberty Ridge
MLS Listing ID 562029
Sold Date 06/13/23
Style Traditional
Bedrooms 3
Full Baths 3
HOA Fees $106/qua
Year Built 2018
Lot Size 6,098 Sqft
Property Description
Welcome to your dream home! This charming 3 bedroom, 3 bathroom home is situated on a corner lot with a fenced-in yard and a screened-in porch. As you enter the front door, you are greeted by an open and airy living room that leads to a spacious kitchen with ample cabinet space, a walk in pantry, an island, and a stunning tile backsplash. The main floor features a primary bedroom with a luxurious dual vanity en-suite bathroom. The laundry room is conveniently located in a downstairs mudroom area. Say hello to your personal, custom office nook that will exceed your expectations. Upstairs, you will find an additional bedroom with a spacious closet and a full bathroom for extra privacy. This spot is perfect for a guest suite or a private bedroom option for a family member. The outdoor environment is perfect for enjoying your time during all seasons and provides a sense of coziness and privacy. The owners have added custom turfing in the backyard and use it as a play area for their toddler and a hangout area for themselves. This is the perfect spot to add a grill, fire pit, or toys for your kiddos! This home is move-in ready and waiting for it to make it your own. Don't miss out!
Location
State SC
County Richland
Area Columbia Northeast
Rooms
Primary Bedroom Level Main
Master Bedroom Bath-Private, Closet-Walk in, Ceilings-Tray, Ceiling Fan, Floors - Carpet
Bedroom 2 Main Bath-Private, Closet-Walk in, Floors - Carpet
Kitchen Main Island, Counter Tops-Granite, Backsplash-Tiled
Interior
Heating Gas 1st Lvl, Gas 2nd Lvl
Cooling Central
Equipment Dishwasher, Disposal
Laundry Heated Space, Mud Room
Exterior
Exterior Feature Front Porch - Covered, Back Porch - Covered, Back Porch - Screened
Parking Features Garage Attached, Front Entry
Garage Spaces 2.0
Fence Privacy Fence, Rear Only Wood
Street Surface Paved
Building
Lot Description Corner
Story 1.5
Foundation Slab
Sewer Public
Water Public
Structure Type Vinyl
Schools
Elementary Schools Pontiac
Middle Schools Summit
High Schools Spring Valley
School District Richland Two
Read Less Info
Want to know what your home might be worth? Contact us for a FREE valuation!

Our team is ready to help you sell your home for the highest possible price ASAP
Bought with NextHome Specialists

"My job is to find and attract mastery-based agents to the office, protect the culture, and make sure everyone is happy! "






