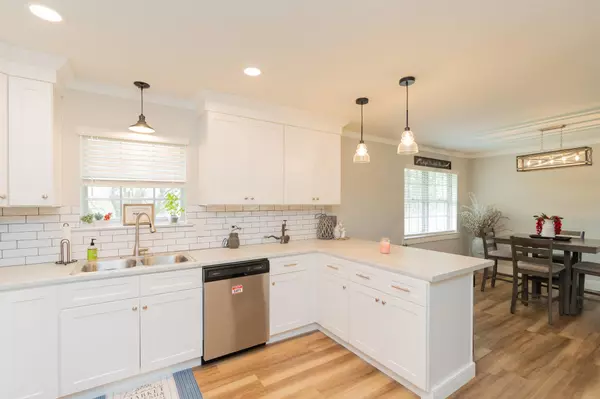$280,000
$269,900
3.7%For more information regarding the value of a property, please contact us for a free consultation.
4 Beds
2 Baths
1,888 SqFt
SOLD DATE : 04/28/2023
Key Details
Sold Price $280,000
Property Type Single Family Home
Sub Type Single Family Residence
Listing Status Sold
Purchase Type For Sale
Square Footage 1,888 sqft
Price per Sqft $148
Subdivision Ridgeview Park
MLS Listing ID 1369809
Sold Date 04/28/23
Style Contemporary
Bedrooms 4
Full Baths 2
Originating Board Greater Chattanooga REALTORS®
Year Built 1974
Lot Size 0.340 Acres
Acres 0.34
Lot Dimensions 99x152
Property Description
Welcome to Ann Ln !! Wonderful updated 4bed, 2 bath home with attention to the details in every room. The 4th bedroom can easily be used as a 2 living room or den/ office. Newer HVAC & Water heater. This open concept design is great for entertaining during the holidays. Three bed rooms upstairs and a large one down. The back yard is ready to entertain as well with level fenced yard and firepit area to enjoy those cool evenings. Come see this gem, its not going to last long!
Location
State TN
County Bradley
Area 0.34
Rooms
Basement Finished, Full
Interior
Interior Features Open Floorplan, Primary Downstairs, Separate Shower, Tub/shower Combo
Heating Ceiling, Electric
Cooling Central Air, Electric
Flooring Carpet, Tile
Fireplace No
Window Features Aluminum Frames
Appliance Washer, Refrigerator, Microwave, Free-Standing Electric Range, Electric Water Heater, Dryer, Disposal, Dishwasher
Heat Source Ceiling, Electric
Laundry Electric Dryer Hookup, Gas Dryer Hookup, Laundry Room, Washer Hookup
Exterior
Exterior Feature Lighting
Garage Basement, Garage Door Opener
Garage Spaces 2.0
Garage Description Basement, Garage Door Opener
Utilities Available Electricity Available
Roof Type Shingle
Parking Type Basement, Garage Door Opener
Total Parking Spaces 2
Garage Yes
Building
Lot Description Level
Faces Hwy 60 west, Rt on Ann Lane, Home is on the lright side.
Story Multi/Split
Foundation Block
Sewer Septic Tank
Water Public
Architectural Style Contemporary
Structure Type Brick,Fiber Cement
Schools
Elementary Schools Hopewell Elementary
Middle Schools Ocoee Middle
High Schools Walker Valley High
Others
Senior Community No
Tax ID 026n F 007.00 000
Security Features Smoke Detector(s)
Acceptable Financing Cash, Conventional, FHA, Owner May Carry
Listing Terms Cash, Conventional, FHA, Owner May Carry
Read Less Info
Want to know what your home might be worth? Contact us for a FREE valuation!

Our team is ready to help you sell your home for the highest possible price ASAP

"My job is to find and attract mastery-based agents to the office, protect the culture, and make sure everyone is happy! "






