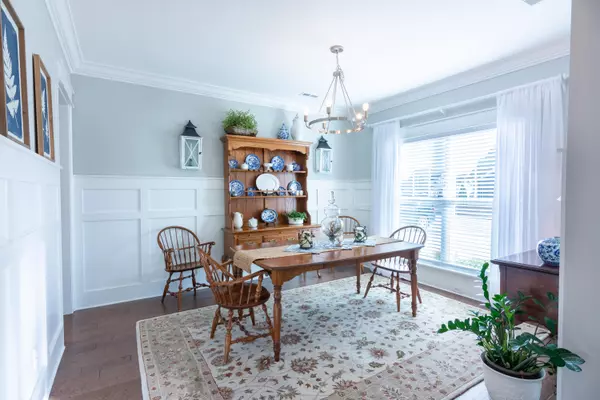$530,000
$549,999
3.6%For more information regarding the value of a property, please contact us for a free consultation.
4 Beds
4 Baths
2,973 SqFt
SOLD DATE : 06/13/2023
Key Details
Sold Price $530,000
Property Type Single Family Home
Sub Type Single Family Residence
Listing Status Sold
Purchase Type For Sale
Square Footage 2,973 sqft
Price per Sqft $178
Subdivision The Farm At Hampton Meadows
MLS Listing ID 1371633
Sold Date 06/13/23
Bedrooms 4
Full Baths 3
Half Baths 1
HOA Fees $63/mo
Originating Board Greater Chattanooga REALTORS®
Year Built 2017
Lot Size 6,969 Sqft
Acres 0.16
Lot Dimensions 60.12X121.65
Property Description
Welcome to your dream home in the Farm at Hampton Meadows. This 5 yr old home is better than new w/ many custom upgrades & exceptional maintenance. This showplace features 4 bedrooms and 3.5 baths within 2973sf. Pride in ownership is all around coupled w/ tons of storage, upgrades, & landscaping. As you enter the foyer you'll find rich hardwoods & beautiful trim throughout. The formal dining room includes custom wainscoting. The living room is nice & open w/ wood mantle, gas fireplace & tile, & plenty of natural light. Nearby is the kitchen w/ breakfast room, plenty of custom cabinetry for storage, stainless steel appliances, lantern style backsplash, & a huge prep & island w/ additional seating. You'll also enjoy the butler's pantry w/ prep area & second refrigerator space which perfects the kitchen. A zero-entry (no steps) garage leads into a huge mudroom which includes a built-in cabinet w/ hooks & cubbies. A separate laundry room w/ cabinets & broom closet completes this area. A guest bath is near the foyer. **The master ensuite on main** is tucked away & includes a custom-designed walk-in closet, tray ceiling, & is large enough for the biggest of bedroom suites. The master bath has dual granite vanities, a private water closet, & a huge glass walk-in shower w/ custom tile & bench seating.
Upstairs opens to a large bonus living room w/ upgraded hardwood flooring, a full guest bath, three guest bedrooms - one of which has its own full bath ensuite, perfect for entertaining guests. The backyard includes a long double sized patio, seating area, & is fenced in for pets or children to play. This great walkable community w/ little traffic, includes a private peaceful walking path to enjoy the scenic lake & fountains. This subdivision has a nearby community pool for those hot days of summer. Located within minutes of Ooltewah schools, area restaurants, & Cambridge Square shopping. 30 minutes to Downtown Chattanooga. Call listing agent for your private tour today.
Location
State TN
County Hamilton
Area 0.16
Rooms
Basement None
Interior
Interior Features Breakfast Room, Double Vanity, En Suite, Granite Counters, High Ceilings, Open Floorplan, Pantry, Primary Downstairs, Separate Dining Room, Walk-In Closet(s)
Heating Central, Natural Gas
Cooling Central Air, Electric
Flooring Carpet, Hardwood, Tile
Fireplaces Number 1
Fireplaces Type Gas Log, Living Room
Fireplace Yes
Window Features Insulated Windows,Vinyl Frames
Appliance Microwave, Gas Water Heater, Free-Standing Electric Range, Disposal, Dishwasher
Heat Source Central, Natural Gas
Laundry Electric Dryer Hookup, Gas Dryer Hookup, Laundry Room, Washer Hookup
Exterior
Garage Garage Door Opener, Garage Faces Front, Kitchen Level
Garage Description Garage Door Opener, Garage Faces Front, Kitchen Level
Pool Community
Community Features Sidewalks
Utilities Available Cable Available, Electricity Available, Phone Available, Sewer Connected, Underground Utilities
Roof Type Shingle
Porch Deck, Patio, Porch, Porch - Covered
Parking Type Garage Door Opener, Garage Faces Front, Kitchen Level
Garage No
Building
Lot Description Split Possible
Faces Get on TN-27 E/TN-29 S/US-27 S from Carter St and W 12th St 3 min (0.7 mi) Take I-24 E and I-75 N to US-11/US-64 in Ooltewah. Take exit 11 from I-75 N 18 min (18.2 mi) Take Mountain View Rd, Ooltewah Georgetown Rd and Providence Rd to River Birch Loop 10 min (5.8 mi) 8519 River Birch Loop Ooltewah, TN 37363
Story Two
Foundation Slab
Water Public
Structure Type Brick,Stone,Other
Schools
Elementary Schools Ooltewah Elementary
Middle Schools Ooltewah Middle
High Schools Ooltewah
Others
Senior Community No
Tax ID 104i C 024
Security Features Smoke Detector(s)
Acceptable Financing Cash, Conventional, FHA, USDA Loan, VA Loan, Owner May Carry
Listing Terms Cash, Conventional, FHA, USDA Loan, VA Loan, Owner May Carry
Read Less Info
Want to know what your home might be worth? Contact us for a FREE valuation!

Our team is ready to help you sell your home for the highest possible price ASAP

"My job is to find and attract mastery-based agents to the office, protect the culture, and make sure everyone is happy! "






