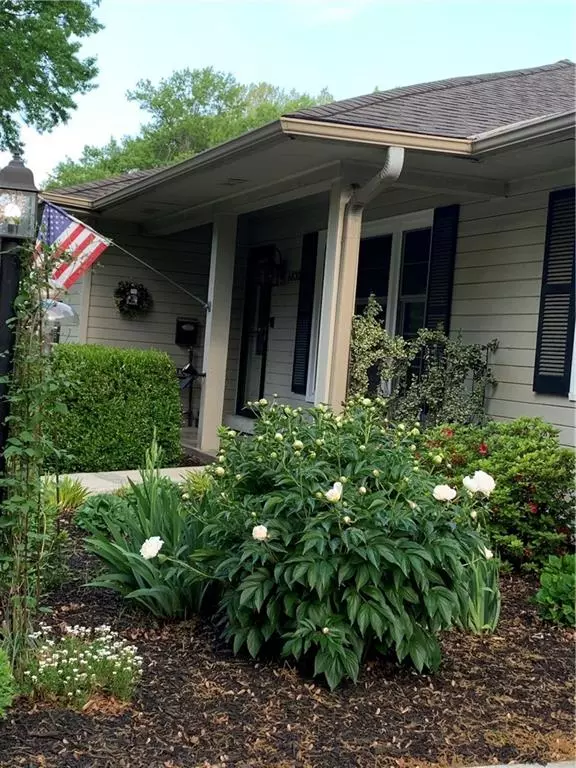$587,500
$587,500
For more information regarding the value of a property, please contact us for a free consultation.
3 Beds
3 Baths
3,462 SqFt
SOLD DATE : 06/12/2023
Key Details
Sold Price $587,500
Property Type Single Family Home
Sub Type Single Family Residence
Listing Status Sold
Purchase Type For Sale
Square Footage 3,462 sqft
Price per Sqft $169
Subdivision Pinehurst
MLS Listing ID 2432463
Sold Date 06/12/23
Style Traditional
Bedrooms 3
Full Baths 3
HOA Fees $21/ann
Year Built 1965
Annual Tax Amount $5,878
Lot Size 0.293 Acres
Acres 0.29341137
Property Description
Striking remodel and extensive landscaping make this house a gorgeous retreat. Kitchen is loaded with upgraded dream appliances and over 20 generous cabinets and is open to the great room with access to the extensive landscaped outdoor entertaining area. The master suite includes romantic sun room, walk-in closets, and main floor laundry. Beautiful hardwoods throughout the main level. Carpeted finished basement with recessed lighting, huge full, tiled bath, and plenty of storage space and a non-conforming 4th bedroom in the Lower Level with a huge walk-in closet. This true ranch in an extremely desirable neighborhood allows for single level living. The Master En-suite addition was added in 2016,"The master suite includes romantic sun room, bathroom with double sinks, and walk-in closet, with nearby main floor laundry." New A/C in 2021, Air ducts cleaned 2021, New Driveway and patio with walkway in 2019. The home has an active radon mitigation system. Triple-pane windows across the front and double-pane windows in the rest of the living area. The private lushly landscaped backyard is fenced, has maintenance free decking, and has a bonus shed! Move In Ready!
Location
State KS
County Johnson
Rooms
Other Rooms Breakfast Room, Family Room, Formal Living Room, Main Floor Master, Recreation Room, Sun Room
Basement true
Interior
Interior Features Ceiling Fan(s), Custom Cabinets, Pantry, Walk-In Closet(s)
Heating Forced Air
Cooling Electric
Flooring Wood
Fireplaces Number 1
Fireplaces Type Family Room, Gas Starter
Fireplace Y
Appliance Cooktop, Dishwasher, Disposal, Humidifier, Microwave, Gas Range
Laundry Laundry Room, Main Level
Exterior
Parking Features true
Garage Spaces 2.0
Fence Privacy, Wood
Roof Type Composition
Building
Lot Description City Lot, Sprinkler-In Ground
Entry Level Ranch
Sewer City/Public
Water Public
Structure Type Frame
Schools
Elementary Schools John Diemer
Middle Schools Indian Woods
High Schools Sm South
School District Shawnee Mission
Others
Ownership Private
Acceptable Financing Cash, Conventional
Listing Terms Cash, Conventional
Read Less Info
Want to know what your home might be worth? Contact us for a FREE valuation!

Our team is ready to help you sell your home for the highest possible price ASAP

"My job is to find and attract mastery-based agents to the office, protect the culture, and make sure everyone is happy! "






