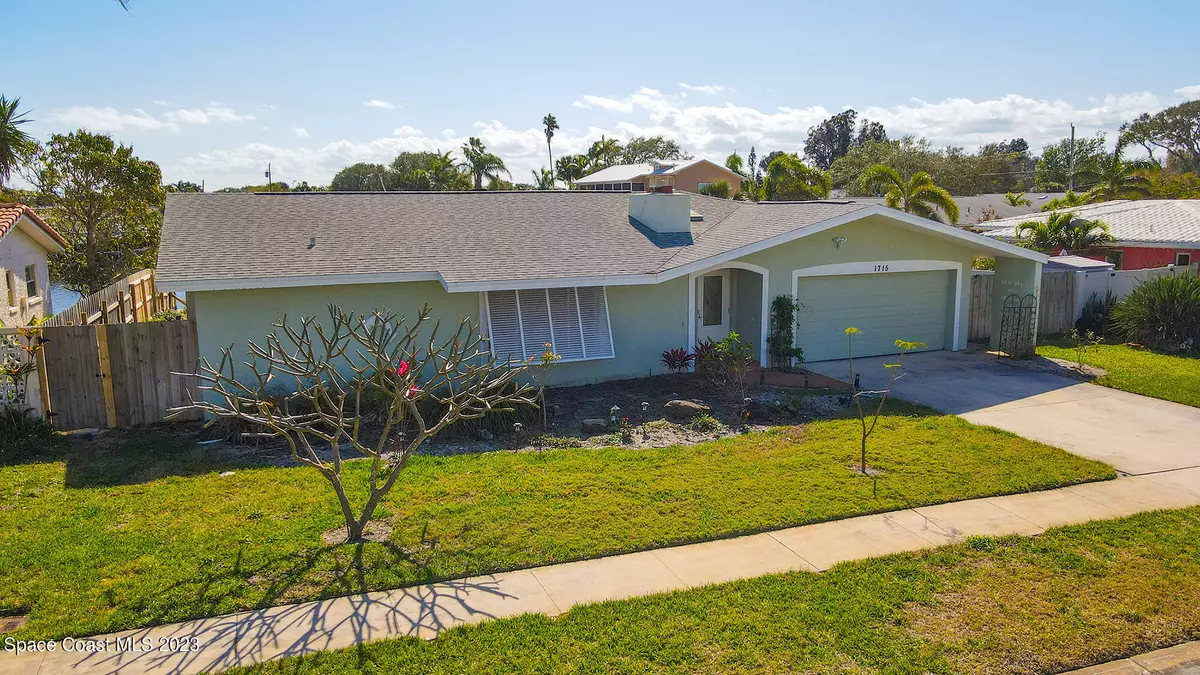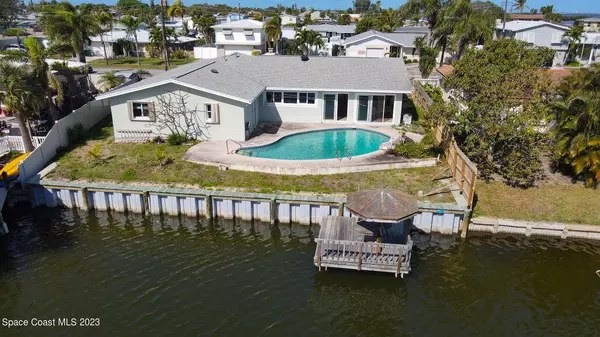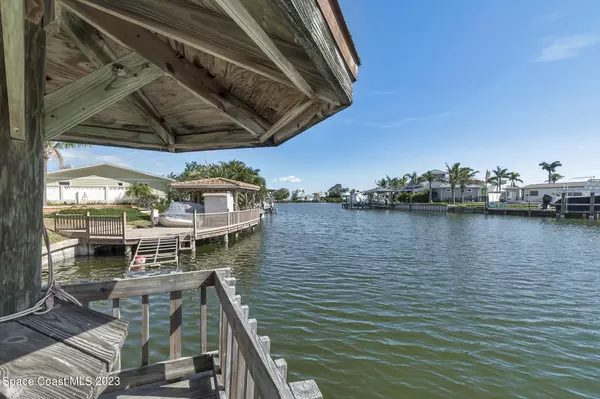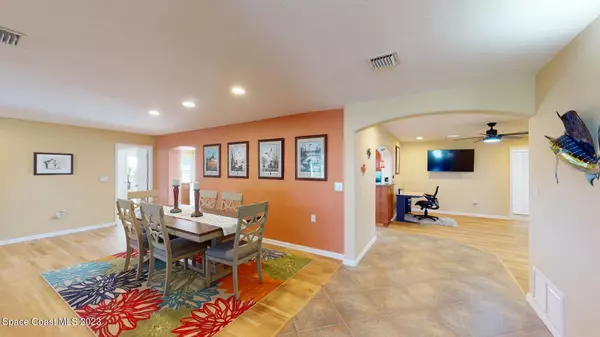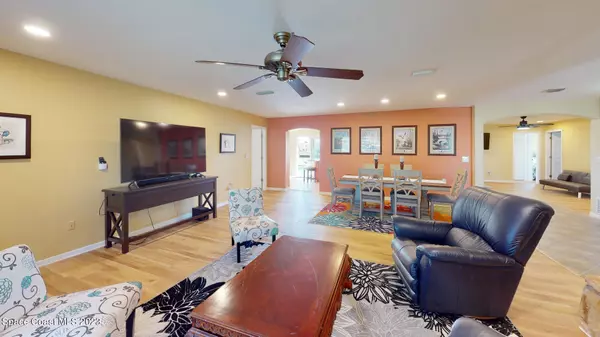$745,000
$749,900
0.7%For more information regarding the value of a property, please contact us for a free consultation.
3 Beds
2 Baths
1,872 SqFt
SOLD DATE : 06/14/2023
Key Details
Sold Price $745,000
Property Type Single Family Home
Sub Type Single Family Residence
Listing Status Sold
Purchase Type For Sale
Square Footage 1,872 sqft
Price per Sqft $397
Subdivision Pelican Creek Estates Addn No 4
MLS Listing ID 957067
Sold Date 06/14/23
Bedrooms 3
Full Baths 2
HOA Y/N No
Total Fin. Sqft 1872
Originating Board Space Coast MLS (Space Coast Association of REALTORS®)
Year Built 1967
Annual Tax Amount $2,563
Tax Year 2022
Lot Size 7,841 Sqft
Acres 0.18
Property Description
**BACKUP OFFERS WELCOME!!**Hurry to SEE--DEEP Water, WIDE Canal, NO Bridges, Stunning Waterfront POOL Home is Fully-Furnished & MOVE-IN Ready!!**Completely Set up for a RENTAL or the Perfect Year-Rd/Vacation Home! NEW: Hurricane-rated Doors & Windows, Paint, Floors, Newer SEAWALL, Etc! Gorgeous, Remodeled Chef's Kit w/LOTS of Lighted Cabs, NEW GAS Cooktop, Pull-outs, Storage everywhere! Granite Counters Offer plenty of room for Cooking & Eating-Watch for Dolphins while Enjoying Your Meals from the Breakfast Nook or Bar. Bathrms are Remodeled too! Master Suite w/Custom Glass Sliding Doors for Privacy but Open to Enjoy Pool and WATERFRONT VIEWS! LG Living Rm w/Fireplc & Dining Area PLUS Sep Fam Rm for ample space. Spacious Guest Bedrooms & 2nd Bath sports Jetted Tub w/access to click more Sparkling Pool or DOCK, Easy Access to OPEN Water, Waterfront Lovers Dream including WHOLE HOUSE GENERATOR! Great Neighborhood located Just Minutes to Rt 528/Beachline for Quick Commute to Orlando, the Cruiseships, BEACH, Shopping, Restaurants, Space Center and more! Put this on Your List to See as Soon as it's Available--COMING SOON!!
Location
State FL
County Brevard
Area 252 - N Banana River Dr.
Direction Rt 528E to exit N Banana River Dr, turn right off exit. Straight until East on Pelican Dr. and 1715 is on the right.
Body of Water Banana River
Interior
Interior Features Breakfast Bar, Built-in Features, Ceiling Fan(s), Open Floorplan, Primary Bathroom - Tub with Shower, Primary Downstairs, Split Bedrooms, Walk-In Closet(s)
Heating Natural Gas
Cooling Central Air
Flooring Laminate, Tile
Fireplaces Type Wood Burning, Other
Furnishings Furnished
Fireplace Yes
Appliance Dishwasher, Double Oven, Dryer, Gas Water Heater, Microwave, Refrigerator, Washer
Exterior
Exterior Feature ExteriorFeatures
Parking Features Attached
Garage Spaces 2.0
Fence Fenced, Vinyl, Wood
Pool In Ground, Private
Utilities Available Cable Available, Electricity Connected, Natural Gas Connected
Amenities Available Boat Dock
Waterfront Description Canal Front,Navigable Water,River Front,Seawall,Waterfront Community
View Canal, Water
Roof Type Shingle
Porch Deck
Garage Yes
Building
Lot Description Cul-De-Sac, Sprinklers In Front, Sprinklers In Rear
Faces North
Sewer Public Sewer
Water Public, Well
Level or Stories One
New Construction No
Schools
Elementary Schools Audubon
High Schools Merritt Island
Others
Pets Allowed Yes
HOA Name PELICAN CREEK ESTATES ADDN NO 4
Senior Community No
Tax ID 24-37-30-94-00000.0-0042.00
Acceptable Financing Cash, Conventional
Listing Terms Cash, Conventional
Special Listing Condition Standard
Read Less Info
Want to know what your home might be worth? Contact us for a FREE valuation!

Our team is ready to help you sell your home for the highest possible price ASAP

Bought with Non-MLS or Out of Area
"My job is to find and attract mastery-based agents to the office, protect the culture, and make sure everyone is happy! "

