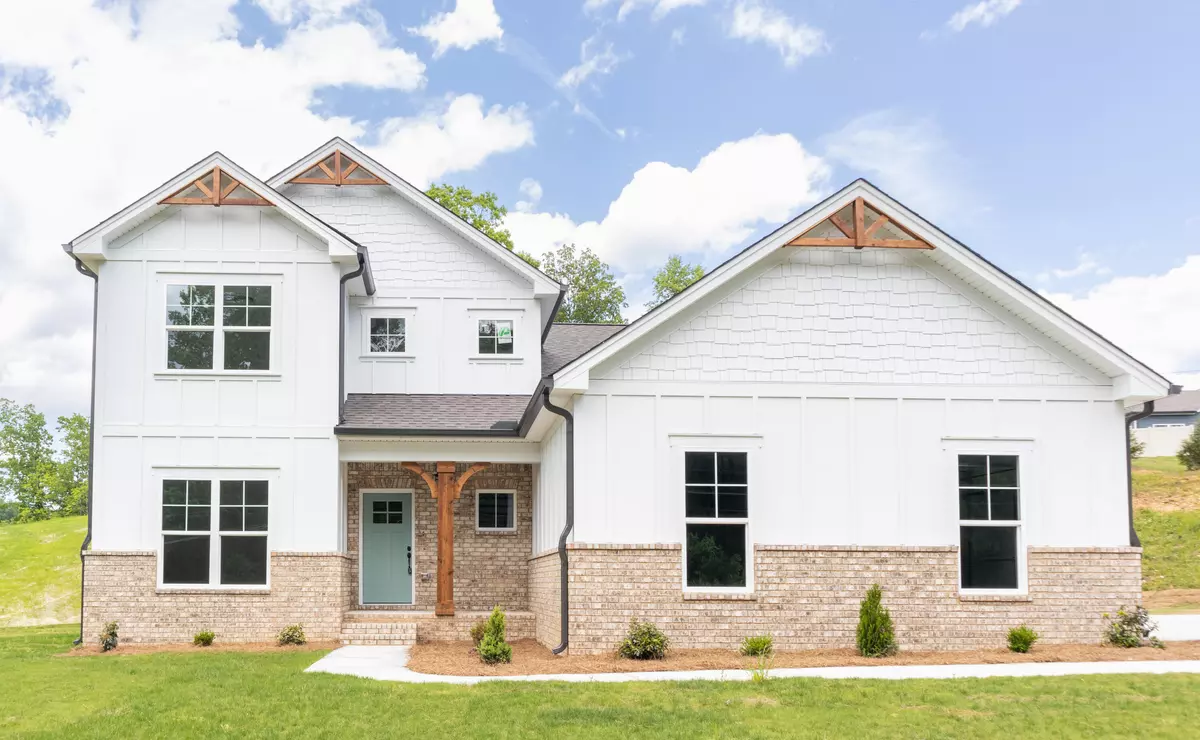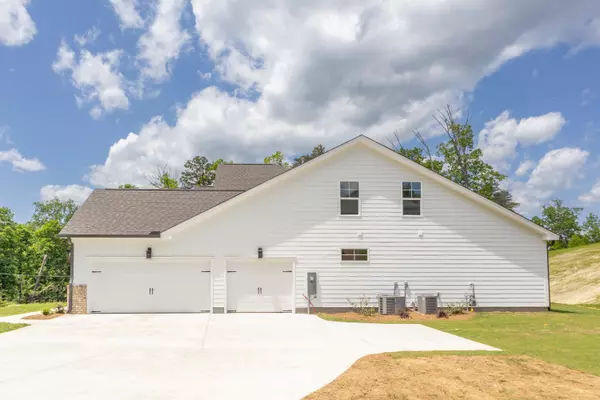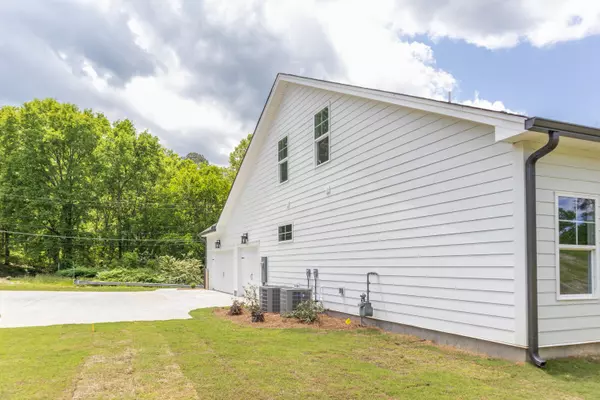$529,900
$529,900
For more information regarding the value of a property, please contact us for a free consultation.
4 Beds
4 Baths
2,852 SqFt
SOLD DATE : 06/12/2023
Key Details
Sold Price $529,900
Property Type Single Family Home
Sub Type Single Family Residence
Listing Status Sold
Purchase Type For Sale
Square Footage 2,852 sqft
Price per Sqft $185
Subdivision River Watch
MLS Listing ID 1364806
Sold Date 06/12/23
Bedrooms 4
Full Baths 3
Half Baths 1
HOA Fees $41/ann
Originating Board Greater Chattanooga REALTORS®
Year Built 2023
Lot Size 1.280 Acres
Acres 1.28
Lot Dimensions 360x95
Property Description
Discover River Watch in Soddy Daisy – a tranquil retreat away from the city's hustle and bustle, yet conveniently located near downtown Chattanooga and Hixson. This sought-after community has been a top choice in Soddy Daisy for several years, making it a desirable and rare find. Don't miss your chance to own a home in this peaceful neighborhood.
Experience the Waterford home plan – more than just a house, it's a sanctuary for your family. With ample space for everyone and every activity, this home is designed for your lifestyle. Entertain with ease in the formal dining room, thanks to the spacious kitchen with a butler's Pantry. For active kids, the mud room and laundry, accessible from the garage, make it simple to put away muddy shoes and sports gear before heading upstairs. Upstairs, discover two additional bedrooms, with one featuring a walk-in-closet, and an enormous game room for family fun. The loft area, full bath, and large storage space make for even more flexibility. The main bedroom, located on the first floor, features a huge walk-in-closet and full bath with his and hers sink. Additionally, there's a study at the front of the home that can be used for late-night work sessions or to store hobby materials. Please call to schedule an appointment to view this floor plan!
Location
State TN
County Hamilton
Area 1.28
Rooms
Basement None
Interior
Interior Features Breakfast Nook, Double Vanity, En Suite, Granite Counters, Pantry, Primary Downstairs, Separate Dining Room, Walk-In Closet(s)
Heating Central, Natural Gas
Cooling Central Air, Electric, Multi Units
Flooring Carpet, Tile, Vinyl
Fireplaces Number 1
Fireplaces Type Gas Log, Great Room
Fireplace Yes
Window Features Insulated Windows,Low-Emissivity Windows,Vinyl Frames
Appliance Microwave, Gas Water Heater, Free-Standing Electric Range, Dishwasher
Heat Source Central, Natural Gas
Laundry Electric Dryer Hookup, Gas Dryer Hookup, Washer Hookup
Exterior
Parking Features Garage Door Opener, Garage Faces Side, Kitchen Level
Garage Spaces 3.0
Garage Description Attached, Garage Door Opener, Garage Faces Side, Kitchen Level
Pool Community
Community Features Street Lights
Utilities Available Cable Available, Electricity Available, Phone Available, Underground Utilities
Roof Type Asphalt,Shingle
Porch Covered, Deck, Patio
Total Parking Spaces 3
Garage Yes
Building
Lot Description Corner Lot, Split Possible
Faces Hwy 27N toward Dayton, take Exit 319, Hixson Pike, Soddy Daisy, turn right, drive approximately 4 miles, the home sits on the left just before you get to River Watch Drive. 10932 Hixson Pike.
Story Two
Foundation Slab
Sewer Septic Tank
Water Public
Structure Type Brick,Fiber Cement
Schools
Elementary Schools Soddy Elementary
Middle Schools Soddy-Daisy Middle
High Schools Soddy-Daisy High
Others
Senior Community No
Tax ID 058l C 002
Security Features Smoke Detector(s)
Acceptable Financing Cash, Conventional, FHA, VA Loan
Listing Terms Cash, Conventional, FHA, VA Loan
Read Less Info
Want to know what your home might be worth? Contact us for a FREE valuation!

Our team is ready to help you sell your home for the highest possible price ASAP
"My job is to find and attract mastery-based agents to the office, protect the culture, and make sure everyone is happy! "






