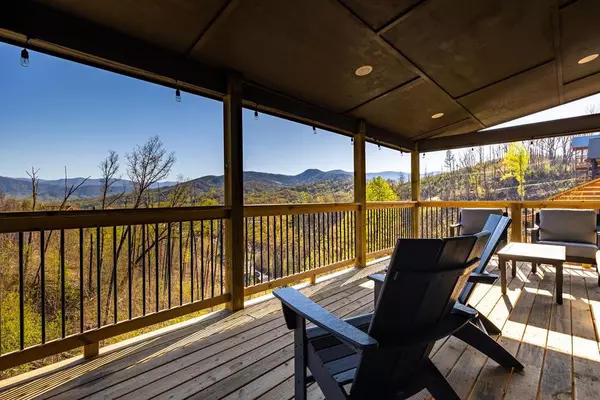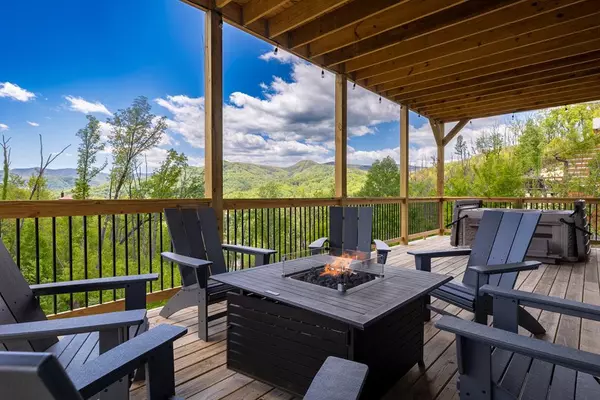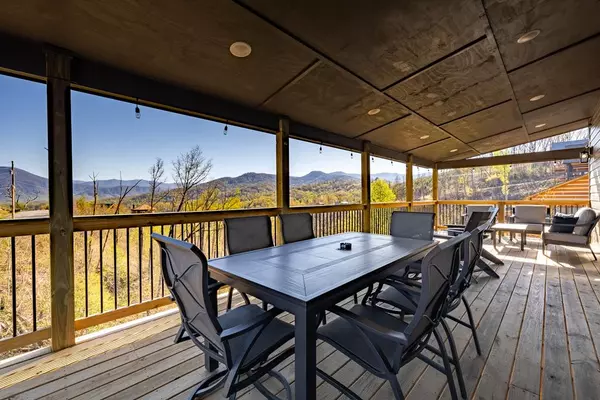$1,225,000
$1,380,000
11.2%For more information regarding the value of a property, please contact us for a free consultation.
3 Beds
4 Baths
2,400 SqFt
SOLD DATE : 06/13/2023
Key Details
Sold Price $1,225,000
Property Type Single Family Home
Sub Type Single Family Residence
Listing Status Sold
Purchase Type For Sale
Square Footage 2,400 sqft
Price per Sqft $510
Subdivision Chalet Village North
MLS Listing ID 256840
Sold Date 06/13/23
Style Craftsman
Bedrooms 3
Full Baths 3
Half Baths 1
HOA Fees $42/mo
HOA Y/N Yes
Abv Grd Liv Area 1,200
Originating Board Great Smoky Mountains Association of REALTORS®
Year Built 2023
Annual Tax Amount $224
Tax Year 2022
Lot Size 0.480 Acres
Acres 0.48
Property Description
This new property is a modern and cozy 3 bed/3.5 cabin in the most desired Gatlinburg area, Chalet Village. This property will make a perfect short term rental or vacation home with it being located minutes from Downtown Gatlinburg and The Parkway. The property is spacious, has great views and amenities and was professionally designed and outfitted. The main level of the home has an open living, dining and kitchen layout that is filled with natural light and great views of the Smoky Mountains. 1 of the 3 master suites is located off the main level and has great views and an ensuite bathroom with a double vanity and large tiled shower. The main level deck is filled with outdoor dining, comfortable seating and a gas grill. Centered on the lower level is the game room and the other 2 master suites, each with an ensuite bathroom, tiled showers and high-end furniture. The game room is furnished with a pool table, poker table, BossToss and great views. You can access the lower deck through the game room and will find the luxury hot tub that seats 7 and a gas fire pit with Polywood seating. This property is expected to gross $155k and is currently managed by Cloud 9 Cabins. The seller would be open to continue management for an 80 / 20 split.
Location
State TN
County Sevier
Zoning R-1
Direction HWY 441 The Spur to Wiley Oakley Dr at the Gatlinburg Welcome Center. Follow up to the club house and stay right. You will pass Piney Butt Loop on your on your right if you pass the second entrance to Piney Butt Loop you have gone too far
Rooms
Basement Crawl Space, Finished, Full
Interior
Interior Features Cathedral Ceiling(s)
Heating Central
Cooling Central Air
Fireplaces Type Gas Log
Fireplace Yes
Window Features Double Pane Windows
Appliance Dishwasher, Dryer, Electric Range, Microwave, Refrigerator, Washer
Laundry Electric Dryer Hookup, Washer Hookup
Exterior
Exterior Feature Rain Gutters
Garage Driveway, Paved
Pool Hot Tub
Amenities Available Pool, Tennis Court(s)
Waterfront No
View Y/N Yes
View Mountain(s)
Roof Type Composition
Street Surface Paved
Porch Covered, Porch
Road Frontage County Road
Parking Type Driveway, Paved
Garage No
Building
Sewer Septic Tank, Septic Permit On File
Water Public
Architectural Style Craftsman
Structure Type Frame,Stone
Others
Acceptable Financing Cash, Conventional
Listing Terms Cash, Conventional
Read Less Info
Want to know what your home might be worth? Contact us for a FREE valuation!

Our team is ready to help you sell your home for the highest possible price ASAP

"My job is to find and attract mastery-based agents to the office, protect the culture, and make sure everyone is happy! "






