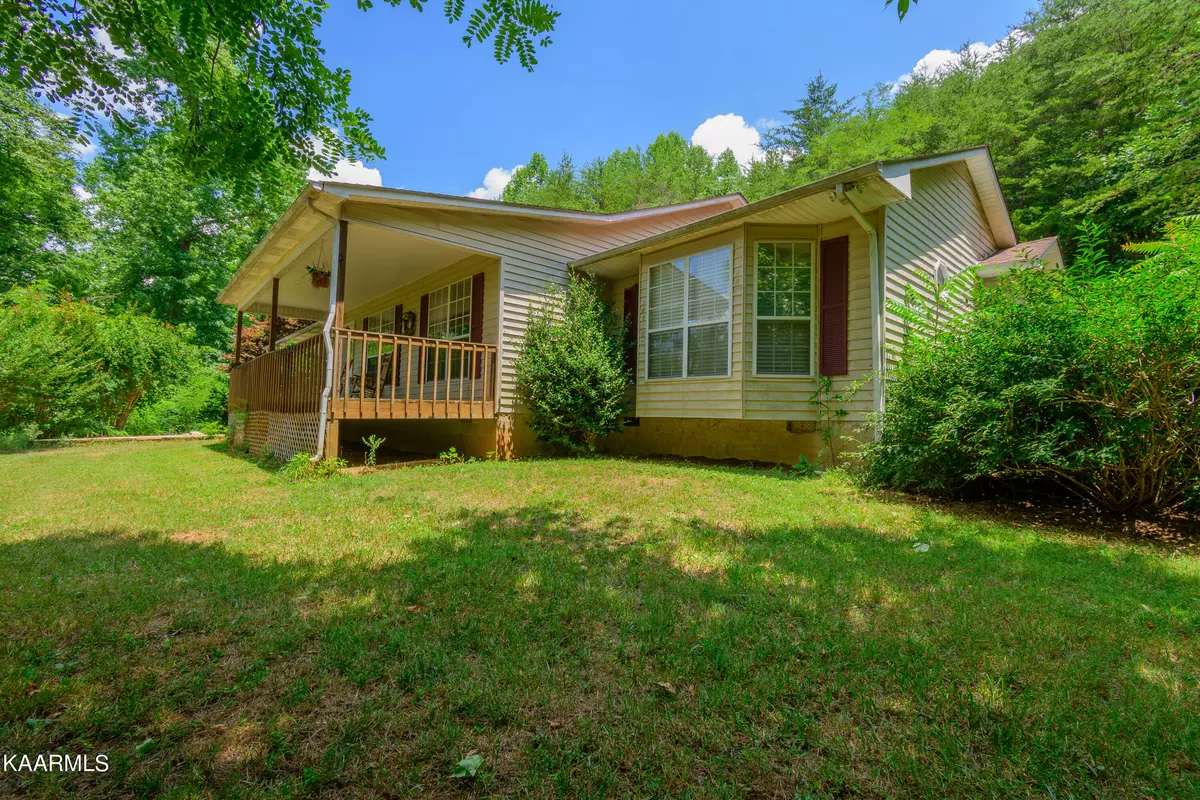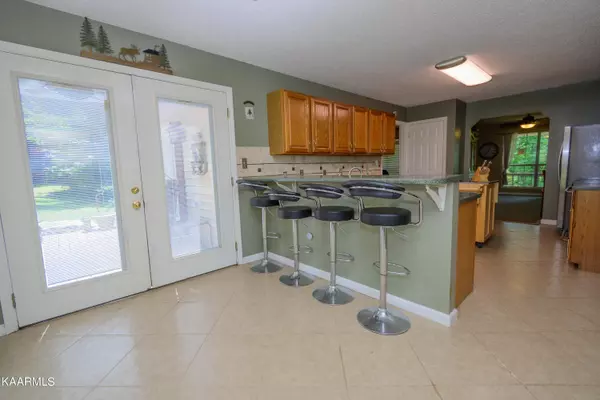$360,000
$379,900
5.2%For more information regarding the value of a property, please contact us for a free consultation.
3 Beds
2 Baths
1,888 SqFt
SOLD DATE : 06/12/2023
Key Details
Sold Price $360,000
Property Type Single Family Home
Sub Type Residential
Listing Status Sold
Purchase Type For Sale
Square Footage 1,888 sqft
Price per Sqft $190
Subdivision E A Rice Hembree Par
MLS Listing ID 1198307
Sold Date 06/12/23
Style Other,Traditional
Bedrooms 3
Full Baths 2
Originating Board East Tennessee REALTORS® MLS
Year Built 1994
Lot Size 11.080 Acres
Acres 11.08
Lot Dimensions Irregular
Property Description
This beautiful home Nestled on 11.08 Acres of Private Splendor. The home features 3 BRS 2 Full baths, kitchen with loads of counter space and pantry Large Living room formal Dinning room Laundry room and 2 car garage with built in workshop. The master suite includes generous walk in closet space and large on suite bathroom with whirlpool tub and double vanity. The home also features lovely outdoor living spaces with 2 patios. At the road is a barn and stable . with a lean-to shed. Don't miss out on this diamond in the rough. Come on by for a visit and make an offer. Inspection completed prior to listing.
Location
State TN
County Roane County - 31
Area 11.08
Rooms
Other Rooms LaundryUtility, Bedroom Main Level, Extra Storage, Breakfast Room, Mstr Bedroom Main Level
Basement Crawl Space, None
Dining Room Eat-in Kitchen, Formal Dining Area
Interior
Interior Features Pantry, Walk-In Closet(s), Eat-in Kitchen
Heating Central, Natural Gas, Electric
Cooling Central Cooling, Ceiling Fan(s)
Flooring Carpet, Tile
Fireplaces Number 1
Fireplaces Type Other, Gas, Stone, Gas Log
Fireplace Yes
Appliance Dishwasher, Refrigerator, Microwave
Heat Source Central, Natural Gas, Electric
Laundry true
Exterior
Exterior Feature Windows - Insulated, Patio, Porch - Covered
Garage Other, Attached, Main Level, Off-Street Parking
Garage Spaces 2.0
Garage Description Attached, Main Level, Off-Street Parking, Other, Attached
Amenities Available Other
View Mountain View, Country Setting, Seasonal Mountain
Porch true
Parking Type Other, Attached, Main Level, Off-Street Parking
Total Parking Spaces 2
Garage Yes
Building
Lot Description Wooded, Level, Rolling Slope
Faces Exit I40 at Kingston #352. At the bottom of the ramp go left gross Centers Ferry Bridge onto Sugar Grove Valley Rd Stay on Sugar Grove Valley House number is 3622 But at the bottom of the drive way is a sign that says 3616 . Dur to driveway please toot the horn as you go up or down as a warning to others. Hard to pass on this driveway.
Sewer Septic Tank
Water Public
Architectural Style Other, Traditional
Additional Building Storage
Structure Type Vinyl Siding,Other,Frame
Others
Restrictions Yes
Tax ID Map 20 parcel 49.01
Energy Description Electric, Gas(Natural)
Read Less Info
Want to know what your home might be worth? Contact us for a FREE valuation!

Our team is ready to help you sell your home for the highest possible price ASAP

"My job is to find and attract mastery-based agents to the office, protect the culture, and make sure everyone is happy! "






