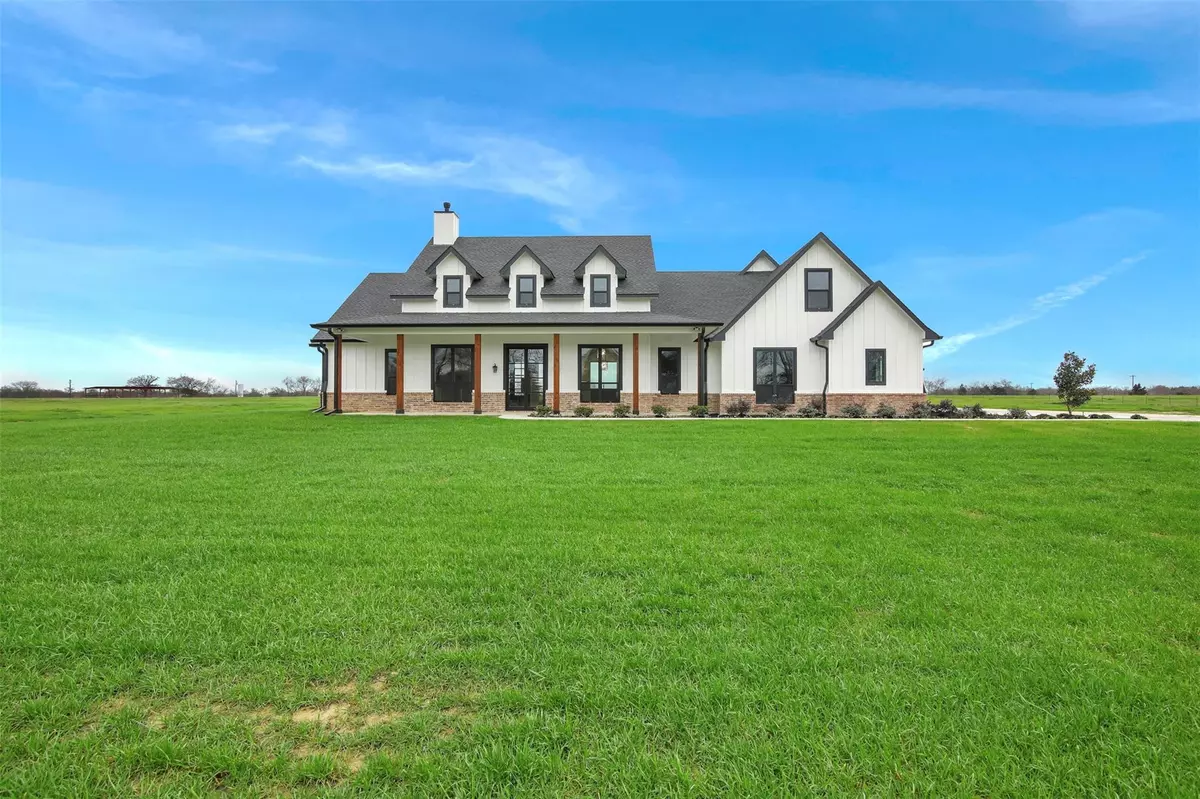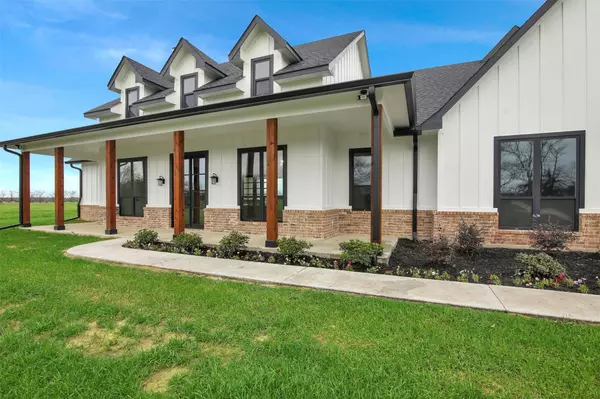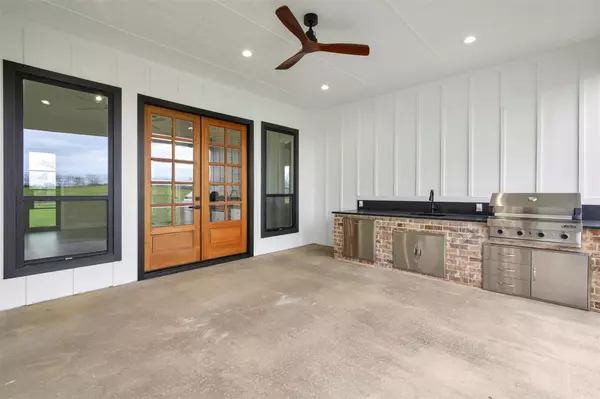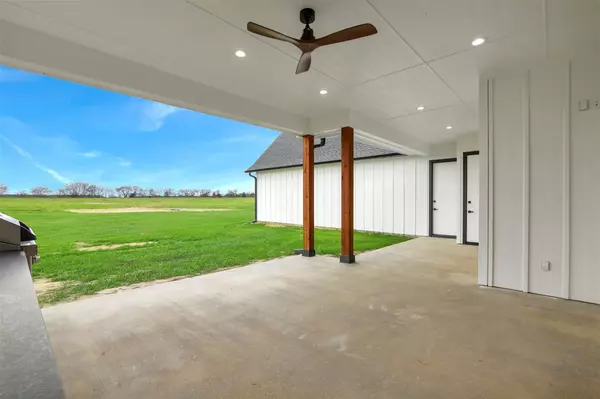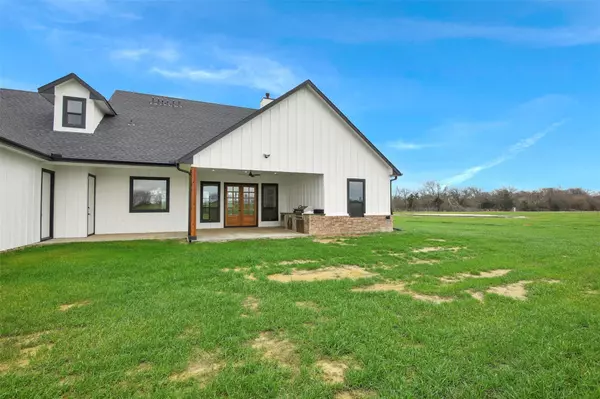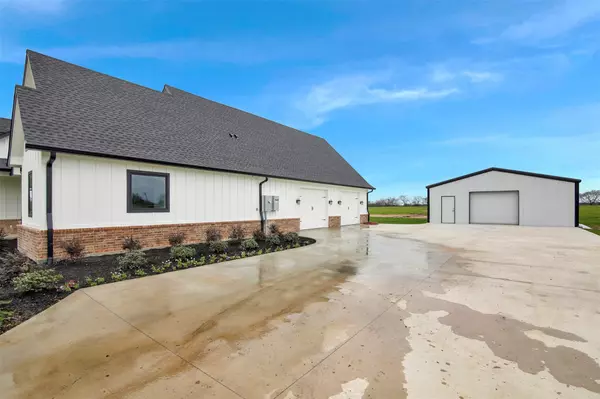$875,000
For more information regarding the value of a property, please contact us for a free consultation.
5 Beds
5 Baths
3,350 SqFt
SOLD DATE : 06/12/2023
Key Details
Property Type Single Family Home
Sub Type Single Family Residence
Listing Status Sold
Purchase Type For Sale
Square Footage 3,350 sqft
Price per Sqft $261
Subdivision A0046 Carnes William R Block 0016 Tract 0020
MLS Listing ID 20257634
Sold Date 06/12/23
Style Traditional
Bedrooms 5
Full Baths 4
Half Baths 1
HOA Y/N None
Year Built 2022
Annual Tax Amount $2,013
Lot Size 7.730 Acres
Acres 7.73
Lot Dimensions 506 x 669 x 501 x 669
Property Description
Exceptional custom home built on 7.73 ac. packed with tons of extras! Stunning drive up - long concrete driveway & private security gate. Spacious covered porch welcomes you inside with glass insert front door. Large open floorplan with primary bdrm & two additional bdrms on first level. Huge gameroom & two bdrm & two full baths on 2nd level. Backyard includes cvrd area with cedar accents, sink, built in grill that is connected to LP – entertainers dream. The garage is insulated with epoxy flooring & closet. 40x30 shop connected to concrete drive has electric & plumbed for water. The home & shop are on a generator. Fiber has been run to the home & available for use. Sprinkler system in place for front yard & beds & portion of backyard. Built-ins throughout! Impressive pantry w wine fridge. Stained wood floors throughout most of first level. The kitchen includes Bertazzoni range, large built-in fridge, farm sink, extensive cabinets &island. Custom primary closet w lights. And much more!
Location
State TX
County Rains
Direction From HWY 69 head NE on 514, right on RS CR 4410. Home ahead on right, sign in yard.
Rooms
Dining Room 1
Interior
Interior Features Built-in Wine Cooler, Decorative Lighting, Double Vanity, Granite Counters, Kitchen Island, Open Floorplan, Pantry, Vaulted Ceiling(s), Walk-In Closet(s)
Heating Central, Fireplace(s), Propane, Zoned
Cooling Ceiling Fan(s), Central Air, Electric, Zoned
Flooring Carpet, Ceramic Tile, Wood
Fireplaces Number 1
Fireplaces Type Circulating, Gas, Gas Logs, Living Room
Equipment Fuel Tank(s), Generator
Appliance Dishwasher, Disposal, Electric Oven, Gas Cooktop, Microwave, Convection Oven, Refrigerator, Tankless Water Heater, Vented Exhaust Fan
Heat Source Central, Fireplace(s), Propane, Zoned
Laundry Electric Dryer Hookup, Utility Room, Full Size W/D Area, Washer Hookup, Other
Exterior
Exterior Feature Covered Patio/Porch, Rain Gutters, Lighting, Outdoor Kitchen, Private Yard
Garage Spaces 2.0
Fence Fenced, Full
Utilities Available City Water, Electricity Connected, Propane, Septic
Roof Type Composition
Garage Yes
Building
Lot Description Acreage, Landscaped, Lrg. Backyard Grass, Sprinkler System
Story Two
Foundation Slab
Structure Type Rock/Stone,Siding
Schools
Elementary Schools Millergrov
Middle Schools Millergrov
High Schools Millergrov
School District Miller Grove Isd
Others
Ownership JNS Investment Properties
Acceptable Financing Cash, Conventional, VA Loan
Listing Terms Cash, Conventional, VA Loan
Financing Conventional
Special Listing Condition Aerial Photo, Survey Available
Read Less Info
Want to know what your home might be worth? Contact us for a FREE valuation!

Our team is ready to help you sell your home for the highest possible price ASAP

©2024 North Texas Real Estate Information Systems.
Bought with Christy Mullins • Coldwell Banker Realty Plano

"My job is to find and attract mastery-based agents to the office, protect the culture, and make sure everyone is happy! "

