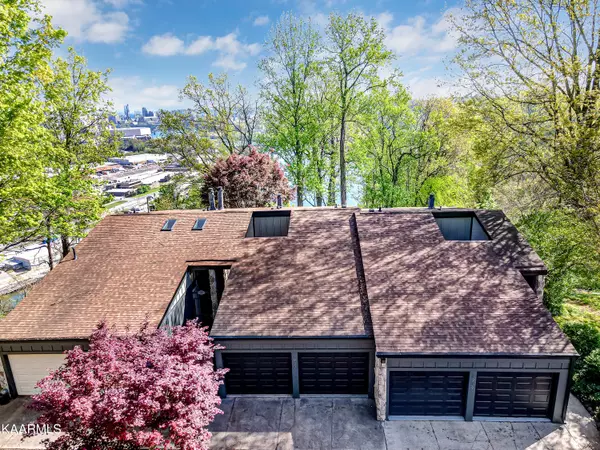$360,000
$360,000
For more information regarding the value of a property, please contact us for a free consultation.
2 Beds
3 Baths
1,524 SqFt
SOLD DATE : 06/09/2023
Key Details
Sold Price $360,000
Property Type Condo
Sub Type Condominium
Listing Status Sold
Purchase Type For Sale
Square Footage 1,524 sqft
Price per Sqft $236
Subdivision Cherokee Bluff
MLS Listing ID 1223605
Sold Date 06/09/23
Style Traditional
Bedrooms 2
Full Baths 2
Half Baths 1
HOA Fees $431/mo
Originating Board East Tennessee REALTORS® MLS
Year Built 1976
Lot Size 435 Sqft
Acres 0.01
Property Description
Prepare to be in awe with the most AMAZING views of the river, the University of Tennessee & Downtown!!! Completely rebuilt in 2002, this condo has so much to offer. Featuring hardwood floors, NEW HVAC, renovated bathrooms with travertine tile floors & showers, neutral paint, updated lighting, etc. Wonderful loft area for a perfect office or flex space. Spacious great room, dining & kitchen + sunroom. Private exterior with one of the largest rear yards in the complex. Huge windows allow for optimal light and views. Gated community offers amenities of tennis courts, swimming pool, clubhouse and exercise room. HOA fee also covers exterior maintenance, ground maintenance, & trash. Located 5 minutes from the University! Show & Sell!
Location
State TN
County Knox County - 1
Area 0.01
Rooms
Family Room Yes
Other Rooms Basement Rec Room, LaundryUtility, Bedroom Main Level, Extra Storage, Office, Family Room, Mstr Bedroom Main Level, Split Bedroom
Basement Finished
Dining Room Eat-in Kitchen, Formal Dining Area
Interior
Interior Features Pantry, Walk-In Closet(s), Eat-in Kitchen
Heating Central, Electric
Cooling Central Cooling
Flooring Hardwood, Tile
Fireplaces Number 1
Fireplaces Type Brick, Wood Burning
Fireplace Yes
Appliance Dishwasher, Disposal, Smoke Detector, Self Cleaning Oven, Refrigerator
Heat Source Central, Electric
Laundry true
Exterior
Exterior Feature Windows - Insulated, Patio, Prof Landscaped
Garage Garage Door Opener, Attached, Main Level
Garage Spaces 2.0
Garage Description Attached, Garage Door Opener, Main Level, Attached
Pool true
Amenities Available Clubhouse, Security, Pool, Tennis Court(s)
View Mountain View, Wooded, Lake
Porch true
Parking Type Garage Door Opener, Attached, Main Level
Total Parking Spaces 2
Garage Yes
Building
Lot Description Level
Faces Alcoa Hwy to Cherokee Trail exit, just past UT Hospital on left is Cherokee Bluff entrance. Unit is on the right at the rear of development.
Sewer Public Sewer
Water Public
Architectural Style Traditional
Structure Type Wood Siding,Brick
Schools
Middle Schools South Doyle
High Schools South Doyle
Others
HOA Fee Include Building Exterior,Association Ins,Trash,Security,Grounds Maintenance,Pest Contract
Restrictions Yes
Tax ID 108 00405Q
Energy Description Electric
Acceptable Financing New Loan, Cash, Conventional
Listing Terms New Loan, Cash, Conventional
Read Less Info
Want to know what your home might be worth? Contact us for a FREE valuation!

Our team is ready to help you sell your home for the highest possible price ASAP

"My job is to find and attract mastery-based agents to the office, protect the culture, and make sure everyone is happy! "






