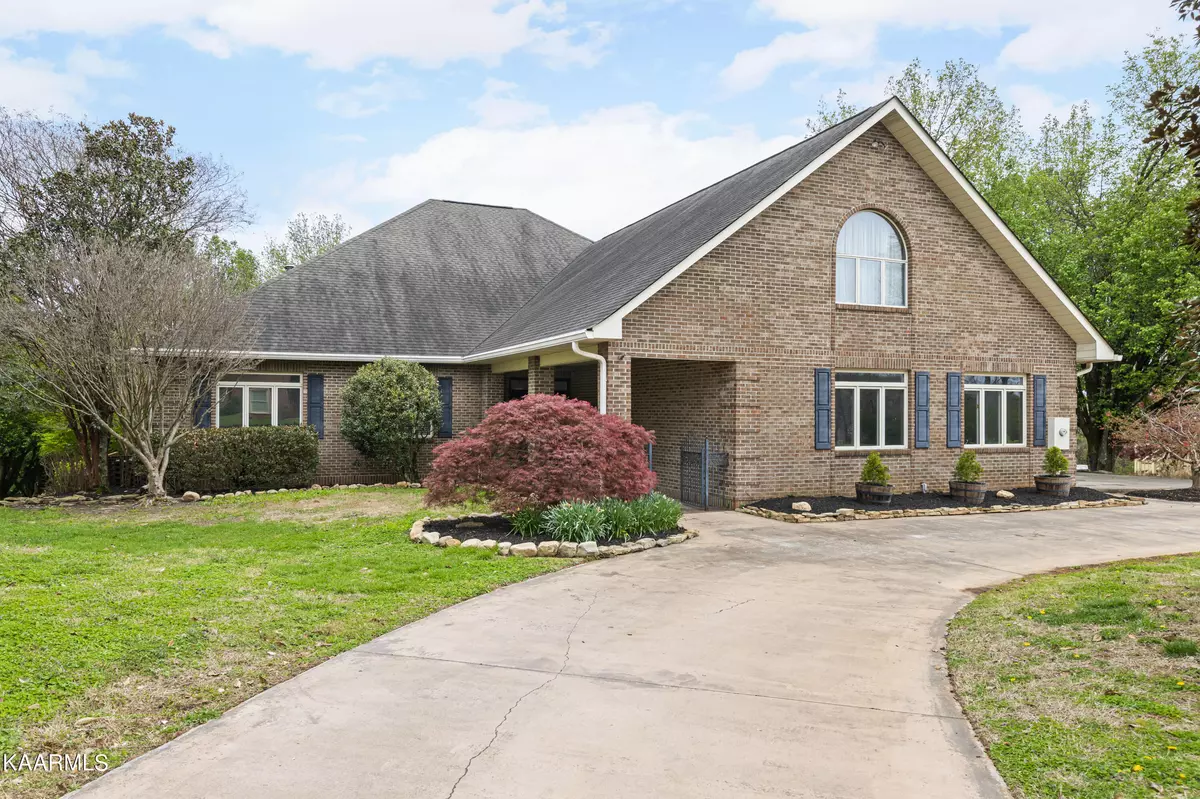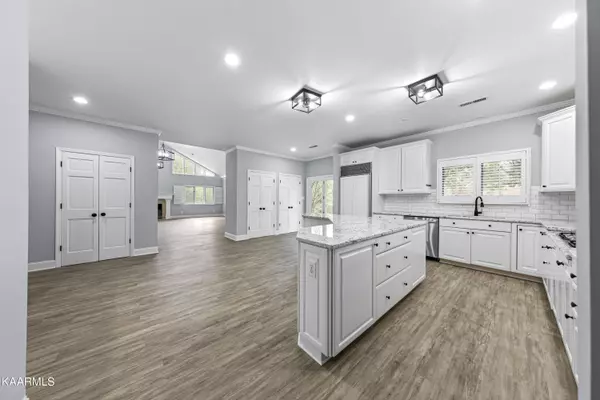$865,000
$875,000
1.1%For more information regarding the value of a property, please contact us for a free consultation.
5 Beds
4 Baths
5,932 SqFt
SOLD DATE : 06/12/2023
Key Details
Sold Price $865,000
Property Type Single Family Home
Sub Type Residential
Listing Status Sold
Purchase Type For Sale
Square Footage 5,932 sqft
Price per Sqft $145
Subdivision Andover Place
MLS Listing ID 1222790
Sold Date 06/12/23
Style Traditional
Bedrooms 5
Full Baths 3
Half Baths 1
HOA Fees $70/ann
Originating Board East Tennessee REALTORS® MLS
Year Built 1990
Lot Size 0.520 Acres
Acres 0.52
Lot Dimensions 115 X 202.37 X IRR
Property Description
Welcome to your dream home in the heart of Farragut! This stunning property boasts a fully renovated interior with current finishes that are sure to impress. The home features a spacious and inviting primary suite and a second bedroom on the main level. The gorgeous sunroom is easily accessible from both the primary suite and great room. The open concept great room and dining room make entertaining and family gathering a breeze. The large upper level flex space offers endless possibilities and allows for a home office, play room or craft area. The oversized chef's kitchen is a cook's dream come true with 3 pantries and loads of cabinet space. The utility room with half bath located off the kitchen makes doing laundry and a quick clean up simple and convenient. You'll love the fully finished basement level complete with kitchenette, 3 bedrooms, a full bath with double vanities, and a finished out workshop / flex space that can be used for any hobby or home gym. Enjoy outdoor living with a large back patio that overlooks a wooded lot, with plenty of privacy. This amazing property sits on a quiet cut-de-sac, offering peace and tranquility, and is centrally located in Farragut, just moments from shopping, dining, schools, and parks. Don't miss out on the chance to call this beautiful house your forever home!
Location
State TN
County Knox County - 1
Area 0.52
Rooms
Other Rooms LaundryUtility, Sunroom, Workshop, Extra Storage, Great Room, Mstr Bedroom Main Level
Basement Finished, Walkout
Dining Room Eat-in Kitchen
Interior
Interior Features Cathedral Ceiling(s), Pantry, Walk-In Closet(s), Wet Bar, Eat-in Kitchen
Heating Central, Forced Air, Natural Gas
Cooling Central Cooling
Fireplaces Number 2
Fireplaces Type Other, Gas, Gas Log
Fireplace Yes
Appliance Dishwasher, Disposal, Gas Stove, Tankless Wtr Htr, Smoke Detector, Self Cleaning Oven, Refrigerator, Microwave
Heat Source Central, Forced Air, Natural Gas
Laundry true
Exterior
Exterior Feature Fenced - Yard, Patio, Porch - Covered
Garage Garage Door Opener, Attached, Main Level
Garage Spaces 2.0
Garage Description Attached, Garage Door Opener, Main Level, Attached
Pool true
Amenities Available Clubhouse, Recreation Facilities, Pool, Tennis Court(s)
View Wooded
Porch true
Parking Type Garage Door Opener, Attached, Main Level
Total Parking Spaces 2
Garage Yes
Building
Lot Description Cul-De-Sac, Wooded
Faces Campbell Station Rd to West on Grigsby Chapel Rd. to Right on Smith Rd. to 2nd Right on Andover Blvd. (Andover Place Entrance) to Left on Brighton Court. House is on the Left in the Cul-de-sac.
Sewer Public Sewer
Water Private
Architectural Style Traditional
Structure Type Brick,Frame
Schools
Middle Schools Farragut
High Schools Farragut
Others
HOA Fee Include All Amenities
Restrictions Yes
Tax ID 142ID083
Energy Description Gas(Natural)
Read Less Info
Want to know what your home might be worth? Contact us for a FREE valuation!

Our team is ready to help you sell your home for the highest possible price ASAP

"My job is to find and attract mastery-based agents to the office, protect the culture, and make sure everyone is happy! "






