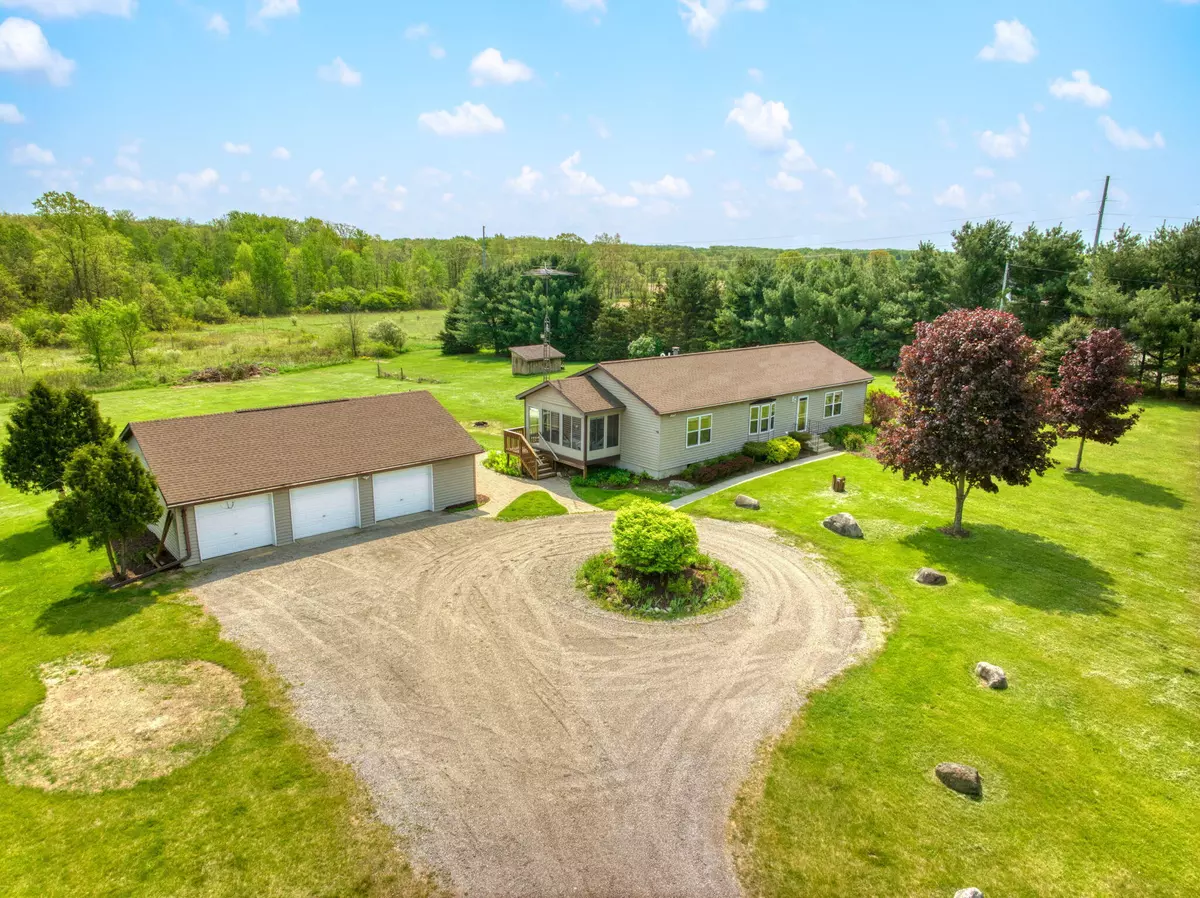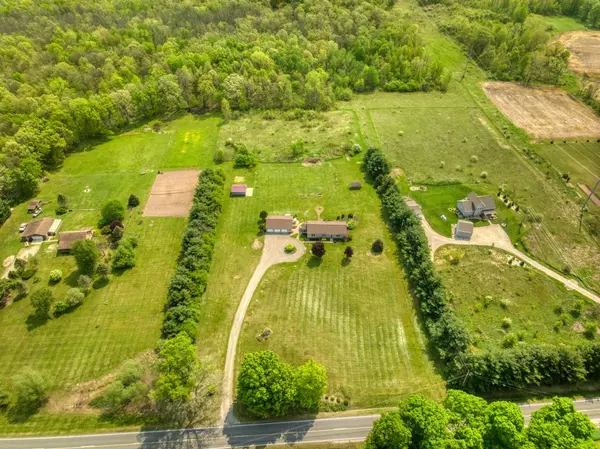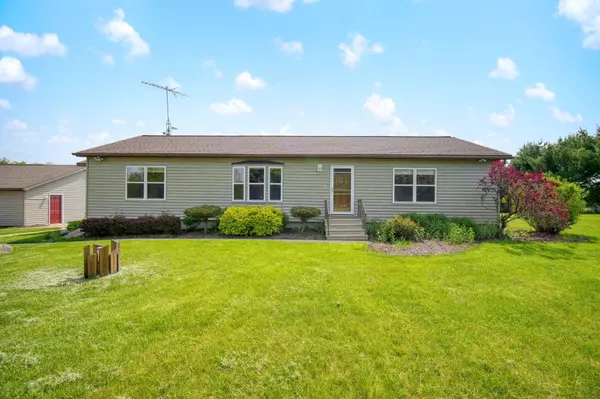$395,000
$395,000
For more information regarding the value of a property, please contact us for a free consultation.
4 Beds
3 Baths
3,195 SqFt
SOLD DATE : 06/12/2023
Key Details
Sold Price $395,000
Property Type Single Family Home
Sub Type Single Family Residence
Listing Status Sold
Purchase Type For Sale
Square Footage 3,195 sqft
Price per Sqft $123
Municipality Sandstone Twp
MLS Listing ID 23016634
Sold Date 06/12/23
Style Ranch
Bedrooms 4
Full Baths 3
Originating Board Michigan Regional Information Center (MichRIC)
Year Built 1995
Annual Tax Amount $3,230
Tax Year 2022
Lot Size 10.040 Acres
Acres 10.04
Lot Dimensions 1324 x 329
Property Description
Western Schools, 10 acre, hilltop setting finds this 1600+SF, 4-5 bdrm, 3 bath home! Built in 1995, the current owner has meticulously cared for the home since 1996. New carpet & laminate flooring throughout both the main floor, and finished walkout lower level. Enjoy summer breezes on the screened in porch, convenient main floor laundry and abundant cabinet/storage space in the entry. Large kitchen w/two pantry cabinets, center island & vaulted ceiling. Spacious primary bdrm w/walk-in closet & full bath. Second bath & 2 bdrms at other side of home offer privacy. Lower level Family Rm w/gas fireplace and french door steps out onto a private patio & garden area. 2 bdrms also on lower level, third bath, plus two more finished rooms offer plenty of extra living space. Detached 3 car garage, plus a second 2 car garage as well - great workshop or classic car storage! Enjoy the country views, with 3.5 - 4 mowed acres, 3 acres of grassy field leading into 3 acres of woods. Come see if this beautiful home offers what you're looking for!
Location
State MI
County Jackson
Area Jackson County - Jx
Direction North of I-94, South of Garfield Rd., West of Springport Rd.
Rooms
Other Rooms Second Garage
Basement Walk Out, Full
Interior
Interior Features Ceiling Fans, Garage Door Opener, Laminate Floor, LP Tank Rented, Water Softener/Owned, Kitchen Island, Pantry
Heating Propane, Heat Pump, Forced Air
Cooling Central Air
Fireplaces Number 1
Fireplaces Type Gas Log, Family
Fireplace true
Window Features Insulated Windows, Bay/Bow, Window Treatments
Appliance Dryer, Washer, Dishwasher, Range, Refrigerator
Exterior
Parking Features Driveway, Gravel
Garage Spaces 3.0
View Y/N No
Roof Type Shingle
Topography {Rolling Hills=true}
Street Surface Paved
Garage Yes
Building
Lot Description Wooded
Story 1
Sewer Septic System
Water Well
Architectural Style Ranch
New Construction No
Schools
School District Western
Others
Tax ID 000-07-05-200-001-02
Acceptable Financing Cash, FHA, VA Loan, MSHDA, Conventional
Listing Terms Cash, FHA, VA Loan, MSHDA, Conventional
Read Less Info
Want to know what your home might be worth? Contact us for a FREE valuation!

Our team is ready to help you sell your home for the highest possible price ASAP

"My job is to find and attract mastery-based agents to the office, protect the culture, and make sure everyone is happy! "






