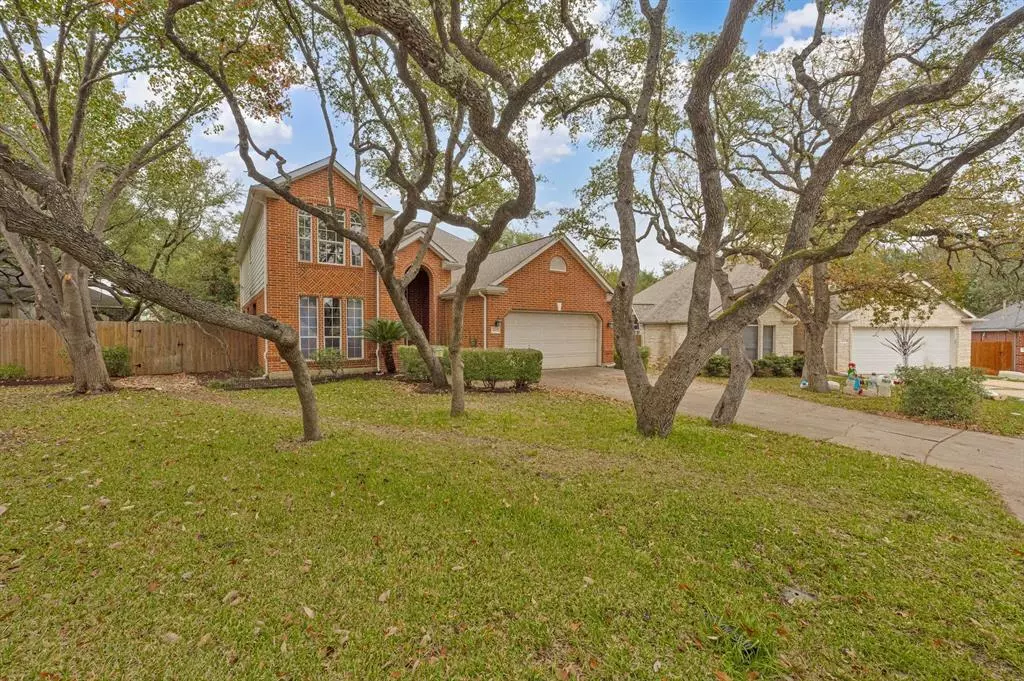$930,000
For more information regarding the value of a property, please contact us for a free consultation.
4 Beds
3 Baths
2,797 SqFt
SOLD DATE : 06/12/2023
Key Details
Property Type Single Family Home
Sub Type Single Family Residence
Listing Status Sold
Purchase Type For Sale
Square Footage 2,797 sqft
Price per Sqft $327
Subdivision Travis Country
MLS Listing ID 2168416
Sold Date 06/12/23
Bedrooms 4
Full Baths 2
Half Baths 1
HOA Fees $65/mo
Originating Board actris
Year Built 1998
Tax Year 2022
Lot Size 0.254 Acres
Property Description
Beautifully updated home nestled in the sought-after Travis Country Community on an oversized .254-acre cul-de-sac lot located just a short distance from the community park, playground, sports courts, and community pools! The home draws your eye as you pull into the private driveway with a stately brick exterior and manicured landscaping. The gorgeous interior boasts soaring ceilings, elegant crown molding, large windows that invite the sunlight, and lovely hardwood and tile flooring throughout the main living areas. The 2-story foyer graciously opens to a shared formal living and dining room - perfect for hosting large gatherings! Beyond the entry is a spacious family room featuring a ceiling fan, wood flooring, and a cozy brick fireplace that provides the perfect ambiance in the evenings. The glamorous kitchen offers a decadent breakfast bar, premier stainless-steel appliances, and has been tastefully updated with light grey shaker-style cabinetry, a modern tile backsplash, and trendy quartz countertops. The primary bedroom is tucked away on the main flooring offering fantastic privacy along with a huge walk-in closet and a refreshing en-suite bath well-equipped with an extended double vanity, a dedicated make-up area, a separate walk-in shower, and a deep jetted tub where you can relax at the end of the day while enjoying a glass of wine. The second floor hosts 3 spacious bedrooms, a shared guest bathroom, and a large game room with plenty of space for activities or movie nights at home! Spend your afternoons or evenings off relaxing in the private backyard complete with a large patio area, majestic oak trees that provide excellent shade/privacy, and a fully automated in-ground irrigation system. Fantastic location with easy access to major freeways, shopping centers, delicious restaurants, ABIA, and DT Austin.
Location
State TX
County Travis
Rooms
Main Level Bedrooms 1
Interior
Interior Features Breakfast Bar, Ceiling Fan(s), High Ceilings, Vaulted Ceiling(s), Chandelier, Quartz Counters, Crown Molding, Double Vanity, Electric Dryer Hookup, Eat-in Kitchen, Entrance Foyer, Interior Steps, Multiple Dining Areas, Multiple Living Areas, Open Floorplan, Pantry, Primary Bedroom on Main, Recessed Lighting, Soaking Tub, Walk-In Closet(s), Washer Hookup
Heating Central, Electric
Cooling Ceiling Fan(s), Central Air, Electric, Multi Units
Flooring Carpet, Tile, Wood
Fireplaces Number 1
Fireplaces Type Family Room, Gas Log, Raised Hearth
Fireplace Y
Appliance Dishwasher, Disposal, Exhaust Fan, Microwave, Free-Standing Gas Oven, Free-Standing Gas Range, Self Cleaning Oven, Stainless Steel Appliance(s), Water Heater
Exterior
Exterior Feature Gutters Full, Private Yard
Garage Spaces 2.0
Fence Back Yard, Fenced, Privacy, Wood
Pool None
Community Features Clubhouse, Cluster Mailbox, Common Grounds, Park, Playground, Pool, Sport Court(s)/Facility, Tennis Court(s), Walk/Bike/Hike/Jog Trail(s
Utilities Available Cable Connected, Electricity Connected, High Speed Internet, Natural Gas Connected, Phone Connected, Sewer Connected, Water Connected
Waterfront Description None
View None
Roof Type Composition, Shingle
Accessibility None
Porch Covered, Front Porch, Patio
Total Parking Spaces 4
Private Pool No
Building
Lot Description Back Yard, Cul-De-Sac, Front Yard, Interior Lot, Landscaped, Level, Private, Sprinkler - Automatic, Sprinkler - In Rear, Sprinkler - In Front
Faces Southwest
Foundation Slab
Sewer Public Sewer
Water Public
Level or Stories Two
Structure Type Brick, HardiPlank Type, Masonry – Partial
New Construction No
Schools
Elementary Schools Oak Hill
Middle Schools O Henry
High Schools Austin
Others
HOA Fee Include Common Area Maintenance
Restrictions Deed Restrictions
Ownership Fee-Simple
Acceptable Financing Cash, Conventional
Tax Rate 2.1767
Listing Terms Cash, Conventional
Special Listing Condition Standard
Read Less Info
Want to know what your home might be worth? Contact us for a FREE valuation!

Our team is ready to help you sell your home for the highest possible price ASAP
Bought with Waterloo Realty, LLC

"My job is to find and attract mastery-based agents to the office, protect the culture, and make sure everyone is happy! "

