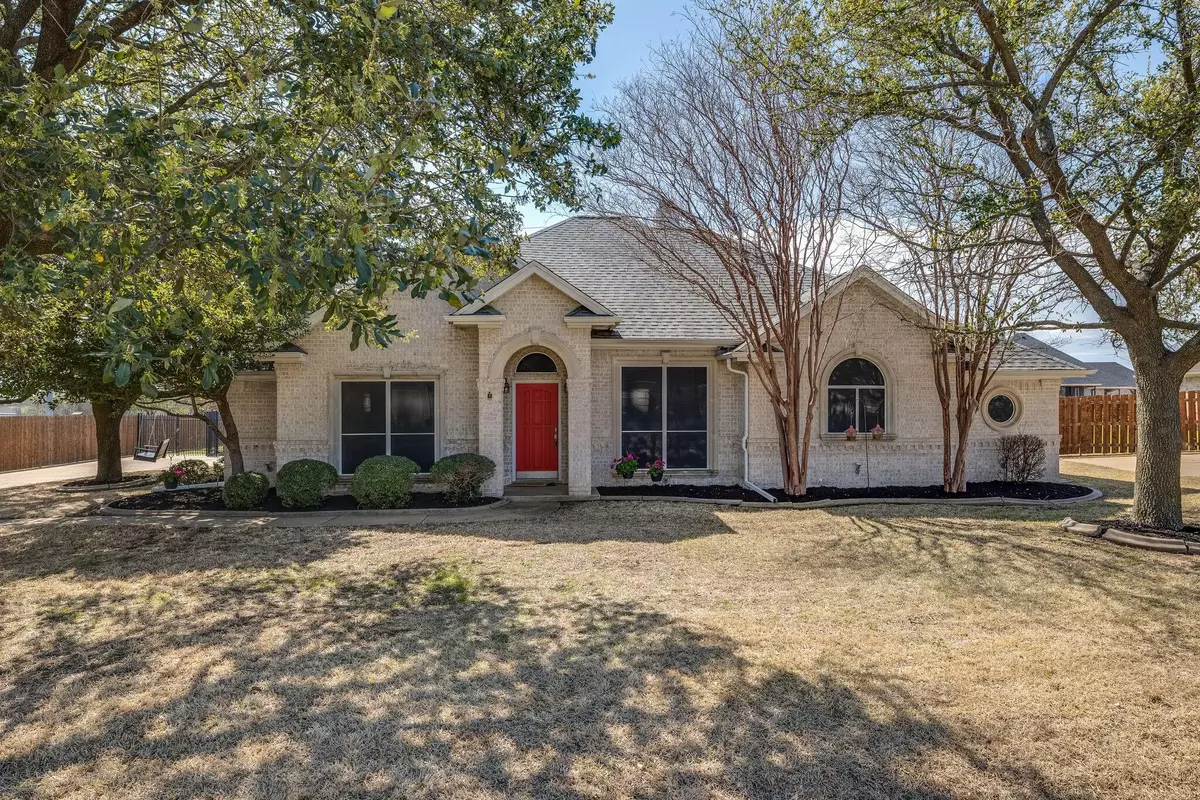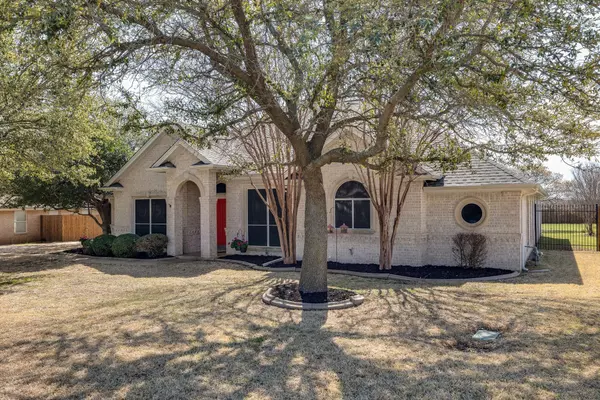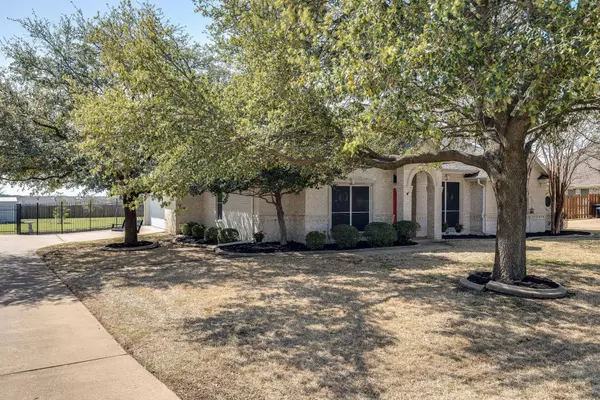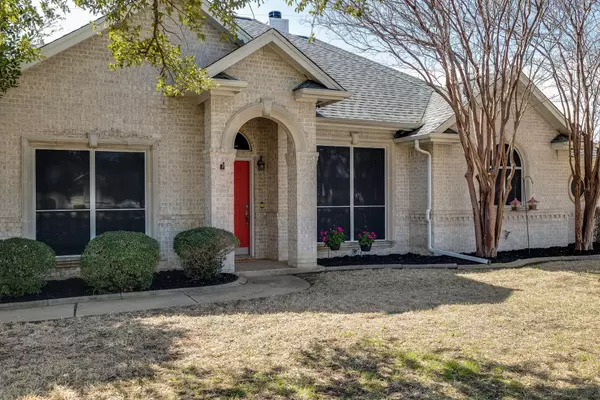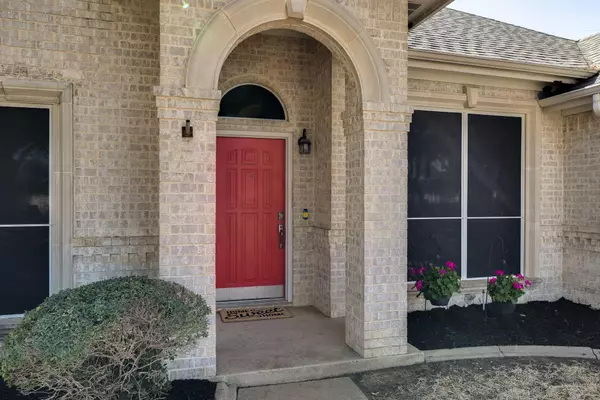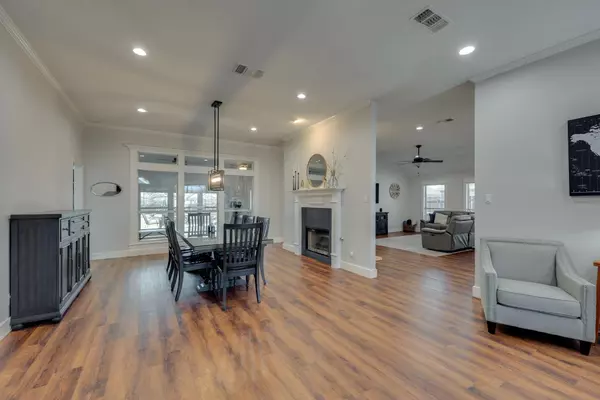$499,000
For more information regarding the value of a property, please contact us for a free consultation.
3 Beds
2 Baths
2,635 SqFt
SOLD DATE : 06/08/2023
Key Details
Property Type Single Family Home
Sub Type Single Family Residence
Listing Status Sold
Purchase Type For Sale
Square Footage 2,635 sqft
Price per Sqft $189
Subdivision Mayfair
MLS Listing ID 20284570
Sold Date 06/08/23
Style Traditional
Bedrooms 3
Full Baths 2
HOA Y/N None
Year Built 1999
Annual Tax Amount $6,744
Lot Size 0.540 Acres
Acres 0.54
Property Description
Wonderful country home on a half acre lot with huge, mature, live oak trees. Beautiful landscaping, sprinkler system, and a huge covered patio is ready for your outdoor living furniture. There is lots of room for a pool or shop. This home has recently been updated with new paint colors, new luxury vinyl flooring, new granite, new backsplash, and new range & dishwasher. This home is a split bedroom arrangement plus it has a private office and a bonus room. The formal living, formal dining, family room, kitchen and breakfast area are divided only by a see through fireplace which makes it a very open concept and is perfect for entertaining indoors. This home is located in an upscale neighborhood with NO HOA & easy access to Chisholm Trail Parkway. Tax assessor shows 2410 sq ft. Seller has enclosed & heated & cooled a back porch area for a bonus room. Seller believes this to be an additional 225 sq ft Seller is replacing the roof & fence will be stained. Come see this property today!
Location
State TX
County Tarrant
Direction From I35W, go west on FM 1187. Go through Crowley and then turn left on London Ln. Property on the left. From Chisholm Trail, go east on FM 1187. Turn right on Alconberry Dr. Turn left on London Ln. Property on right.
Rooms
Dining Room 2
Interior
Interior Features Cable TV Available, Decorative Lighting, Granite Counters, High Speed Internet Available, Open Floorplan, Pantry, Vaulted Ceiling(s), Walk-In Closet(s)
Heating Central
Cooling Ceiling Fan(s), Central Air, Electric
Flooring Ceramic Tile, Luxury Vinyl Plank
Fireplaces Number 1
Fireplaces Type Brick, Double Sided, Family Room, Living Room, See Through Fireplace
Equipment TV Antenna
Appliance Dishwasher, Disposal, Gas Range, Ice Maker, Microwave, Plumbed For Gas in Kitchen, Vented Exhaust Fan
Heat Source Central
Laundry Electric Dryer Hookup, Utility Room, Full Size W/D Area, Washer Hookup
Exterior
Exterior Feature Covered Patio/Porch, Rain Gutters, Outdoor Living Center, Playground, Storage
Garage Spaces 2.0
Fence Fenced, Privacy, Wrought Iron
Utilities Available Asphalt, Electricity Connected, Outside City Limits, Private Sewer, Private Water, Sidewalk
Roof Type Composition
Garage Yes
Building
Lot Description Acreage, Few Trees, Interior Lot, Landscaped, Lrg. Backyard Grass, Oak, Sprinkler System, Subdivision
Story One
Foundation Slab
Structure Type Brick
Schools
Elementary Schools Sidney H Poynter
Middle Schools Richard Allie
High Schools Crowley
School District Crowley Isd
Others
Ownership Heath & Jaclyn Archer
Acceptable Financing Cash, Conventional, FHA, VA Loan
Listing Terms Cash, Conventional, FHA, VA Loan
Financing Conventional
Special Listing Condition Agent Related to Owner
Read Less Info
Want to know what your home might be worth? Contact us for a FREE valuation!

Our team is ready to help you sell your home for the highest possible price ASAP

©2024 North Texas Real Estate Information Systems.
Bought with Jean Christenberry • Keller Williams Lonestar DFW

"My job is to find and attract mastery-based agents to the office, protect the culture, and make sure everyone is happy! "

