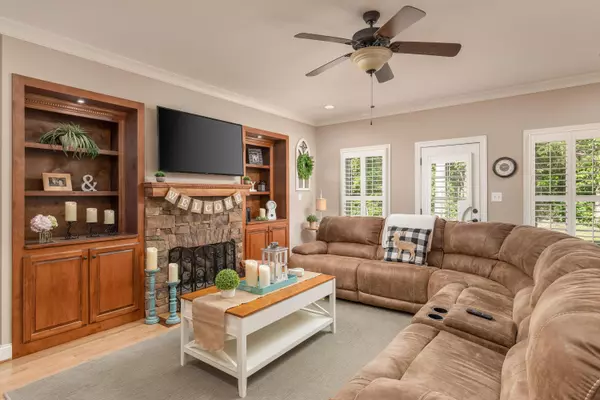$465,000
$450,000
3.3%For more information regarding the value of a property, please contact us for a free consultation.
4 Beds
3 Baths
2,802 SqFt
SOLD DATE : 06/12/2023
Key Details
Sold Price $465,000
Property Type Single Family Home
Sub Type Single Family Residence
Listing Status Sold
Purchase Type For Sale
Approx. Sqft 0.22
Square Footage 2,802 sqft
Price per Sqft $165
Subdivision Kensington Park
MLS Listing ID 20235253
Sold Date 06/12/23
Style Other
Bedrooms 4
Full Baths 2
Half Baths 1
Construction Status Functional
HOA Y/N No
Abv Grd Liv Area 2,802
Originating Board River Counties Association of REALTORS®
Year Built 2009
Annual Tax Amount $3,546
Lot Size 9,583 Sqft
Acres 0.22
Lot Dimensions 115x85x115x85
Property Description
NORTH CLEVELAND 4 BR + BONUS - Stunning curb appeal welcomes you into this stunning home with hardwood floors and extensive trim throughout. The floorplan boasts enough space for everyone and includes an oversized, finished bonus room with endless possibilities. The foyer leads you into the home's cozy living room with gas fireplace and built-in shelving. The gourmet kitchen is a chef's dream with beautiful wood cabinets, granite counters and tile backsplash. Mealtime is a breeze with the combined kitchen dining area and separate dining room with wainscoting. The primary suite is a relaxing retreat with a trey ceiling, jetted tub, tile walk-in shower and double bowl vanity. Upstairs, three spacious bedrooms and a full bathroom offer the comfort you crave. An office space provides the ideal spot for those looking to work from home or is great for additional storage needs. Spend relaxing evenings grilling on the patio overlooking the level backyard. All of this and more conveniently located in North Cleveland just minutes from all the city has to offer.
Location
State TN
County Bradley
Area Cleveland Nw
Direction From the Keith St/25th St intersection, continue onto 25th St NW, continue onto Georgetown Rd, make a left onto Candies Ln NW, keep straight onto Old Freewill Rd, turn right onto Kensington Park Trl NW, home is on the left.
Rooms
Basement None
Ensuite Laundry Washer Hookup, Main Level, Laundry Room, Electric Dryer Hookup
Interior
Interior Features Walk-In Shower, Walk-In Closet(s), Tray Ceiling(s), Storage, Soaking Tub, Primary Downstairs, Pantry, High Ceilings, Granite Counters, Entrance Foyer, Eat-in Kitchen, Bathroom Mirror(s), Breakfast Bar, Ceiling Fan(s), Chandelier, Crown Molding
Laundry Location Washer Hookup,Main Level,Laundry Room,Electric Dryer Hookup
Heating Central, Electric
Cooling Central Air, Electric
Flooring Carpet, Hardwood, Tile
Fireplaces Number 1
Fireplaces Type Gas
Fireplace Yes
Appliance Dishwasher, Electric Range, Gas Water Heater
Laundry Washer Hookup, Main Level, Laundry Room, Electric Dryer Hookup
Exterior
Exterior Feature See Remarks, Garden
Garage Concrete, Driveway
Garage Spaces 2.0
Garage Description 2.0
Fence None
Pool None
Community Features Curbs, Sidewalks
Utilities Available Underground Utilities, High Speed Internet Available, Water Available, Phone Available, Electricity Available
Waterfront No
View Y/N true
Roof Type Shingle
Present Use Subdivision,Single Family,Residential
Porch Covered, Patio, Porch
Parking Type Concrete, Driveway
Building
Lot Description Landscaped, Back Yard
Entry Level Two
Foundation Block, Permanent, Stone
Lot Size Range 0.22
Sewer Public Sewer
Water Public
Architectural Style Other
Additional Building None
New Construction No
Construction Status Functional
Schools
Elementary Schools Candys Creek Cherokee
Middle Schools Cleveland
High Schools Cleveland
Others
Tax ID 033p G 004.00 000
Acceptable Financing Cash, Conventional, FHA, VA Loan
Listing Terms Cash, Conventional, FHA, VA Loan
Special Listing Condition Standard
Read Less Info
Want to know what your home might be worth? Contact us for a FREE valuation!

Our team is ready to help you sell your home for the highest possible price ASAP
Bought with --NON-MEMBER OFFICE--

"My job is to find and attract mastery-based agents to the office, protect the culture, and make sure everyone is happy! "






