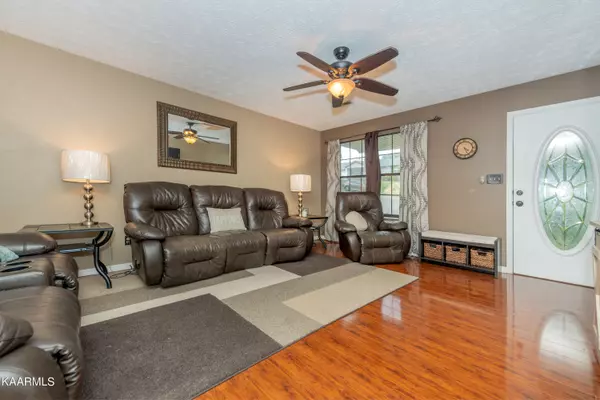$315,000
$295,000
6.8%For more information regarding the value of a property, please contact us for a free consultation.
3 Beds
2 Baths
1,340 SqFt
SOLD DATE : 06/09/2023
Key Details
Sold Price $315,000
Property Type Single Family Home
Sub Type Residential
Listing Status Sold
Purchase Type For Sale
Square Footage 1,340 sqft
Price per Sqft $235
Subdivision Stewart Ridge S/D Unit 1 Resub
MLS Listing ID 1226529
Sold Date 06/09/23
Style Traditional
Bedrooms 3
Full Baths 2
Originating Board East Tennessee REALTORS® MLS
Year Built 1994
Lot Size 10,018 Sqft
Acres 0.23
Lot Dimensions 99 X 101.93
Property Description
The perfect home DOES exist! This lovely gem of a brick rancher is located in the desirable Halls community in a peaceful subdivision just minutes from Emory Rd and interstate access. Enjoy your low county taxes within a 30 minute drive from Big Ridge state park, Hickory Star Marina and downtown Knoxville!
This home offers 3 beds and 2 full baths, as well as an expansive living room and newly updated kitchen. Two of the bedrooms have walk in closets and youll have plenty of room in the oversized 2 car garage. The large decked in above ground pool is up and running with a new filter and pump just in time for summer! The pergola and storage box will stay for your recreation.
Updates include pool filter, pump and garbage disposal in 2023, Bathroonm flooring in 2022, dishwasher and toilets in 2021, stove and HVAC in 2020. The kitchen itself was beautifully remodeled with new tiles, cabinets and moveable island in 2015 and the roof replaced December 2013.
Location
State TN
County Knox County - 1
Area 0.23
Rooms
Basement None
Dining Room Eat-in Kitchen
Interior
Interior Features Island in Kitchen, Pantry, Walk-In Closet(s), Eat-in Kitchen
Heating Central, Natural Gas, Electric
Cooling Central Cooling
Flooring Laminate, Tile
Fireplaces Type None
Fireplace No
Appliance Dishwasher, Smoke Detector, Self Cleaning Oven
Heat Source Central, Natural Gas, Electric
Exterior
Exterior Feature Windows - Insulated, Fence - Privacy, Fence - Wood, Fenced - Yard, Pool - Swim(Abv Grd), Porch - Covered, Deck, Doors - Storm
Garage Garage Door Opener, Attached, Main Level, Off-Street Parking
Garage Description Attached, Garage Door Opener, Main Level, Off-Street Parking, Attached
View Wooded
Parking Type Garage Door Opener, Attached, Main Level, Off-Street Parking
Garage No
Building
Lot Description Private, Level
Faces North on Maynardville, Hwy to L/Andersonville Pike, R/McCloud, R/Stewart Ridge. Home is on the left.
Sewer Public Sewer
Water Public
Architectural Style Traditional
Structure Type Other,Brick
Schools
Middle Schools Halls
High Schools Halls
Others
Restrictions Yes
Tax ID 019MA044
Energy Description Electric, Gas(Natural)
Read Less Info
Want to know what your home might be worth? Contact us for a FREE valuation!

Our team is ready to help you sell your home for the highest possible price ASAP

"My job is to find and attract mastery-based agents to the office, protect the culture, and make sure everyone is happy! "






