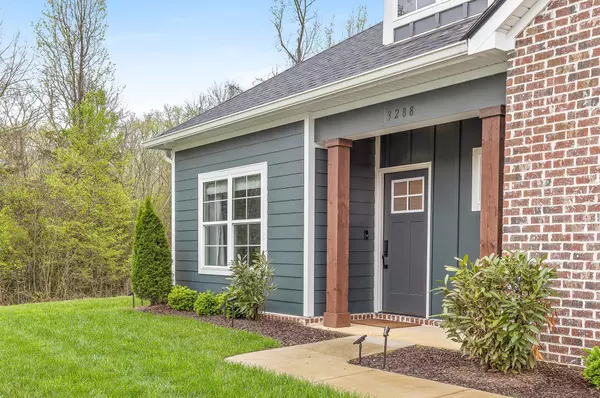$385,000
$395,000
2.5%For more information regarding the value of a property, please contact us for a free consultation.
2 Beds
3 Baths
1,698 SqFt
SOLD DATE : 06/09/2023
Key Details
Sold Price $385,000
Property Type Townhouse
Sub Type Townhouse
Listing Status Sold
Purchase Type For Sale
Square Footage 1,698 sqft
Price per Sqft $226
Subdivision The Oxford
MLS Listing ID 2535425
Sold Date 06/09/23
Bedrooms 2
Full Baths 2
Half Baths 1
HOA Fees $325/mo
HOA Y/N Yes
Year Built 2021
Annual Tax Amount $3,472
Lot Size 39.340 Acres
Acres 39.34
Property Description
Enjoy maintenance free, all one level and zero entry, living conveniently located to downtown Chattanooga. You will be pleasantly surprised by the spacious open floor plan as you walk through the front door and the ''like new'' condition of this barely 2 year old home! The Master Bedroom / Bathroom boasts 2 fully customized closets, separate vanities, private toilet, walk-in, tiled shower with full bench and linen closet. The living room features a brick surround, gas fireplace with remote, tray ceiling, and ceiling fan. From the dining room, you will have French door access to the covered patio and private views. The large, spacious kitchen offers plenty of counter top and cabinet space along with a gas range and large pantry. The kitchen leads you to the laundry area and office/flex space/additional storage. The community amenities also include the clubhouse with outdoor fireplace, in-ground pool, fenced-in dog park, and pay-to-plant community garden area.
Location
State TN
County Hamilton County
Interior
Interior Features Walk-In Closet(s), Primary Bedroom Main Floor
Heating Natural Gas
Cooling Central Air, Electric
Fireplaces Number 1
Fireplace Y
Appliance Washer, Microwave, Dryer, Disposal, Dishwasher
Exterior
Garage Spaces 2.0
Pool In Ground
Utilities Available Electricity Available, Natural Gas Available, Water Available
Waterfront false
View Y/N false
Roof Type Asphalt
Parking Type Attached
Private Pool true
Building
Story 1
Water Public
Structure Type Fiber Cement
New Construction false
Schools
Elementary Schools Red Bank Elementary School
Middle Schools Red Bank Middle School
High Schools Red Bank High School
Others
Senior Community false
Read Less Info
Want to know what your home might be worth? Contact us for a FREE valuation!

Our team is ready to help you sell your home for the highest possible price ASAP

© 2024 Listings courtesy of RealTrac as distributed by MLS GRID. All Rights Reserved.

"My job is to find and attract mastery-based agents to the office, protect the culture, and make sure everyone is happy! "






