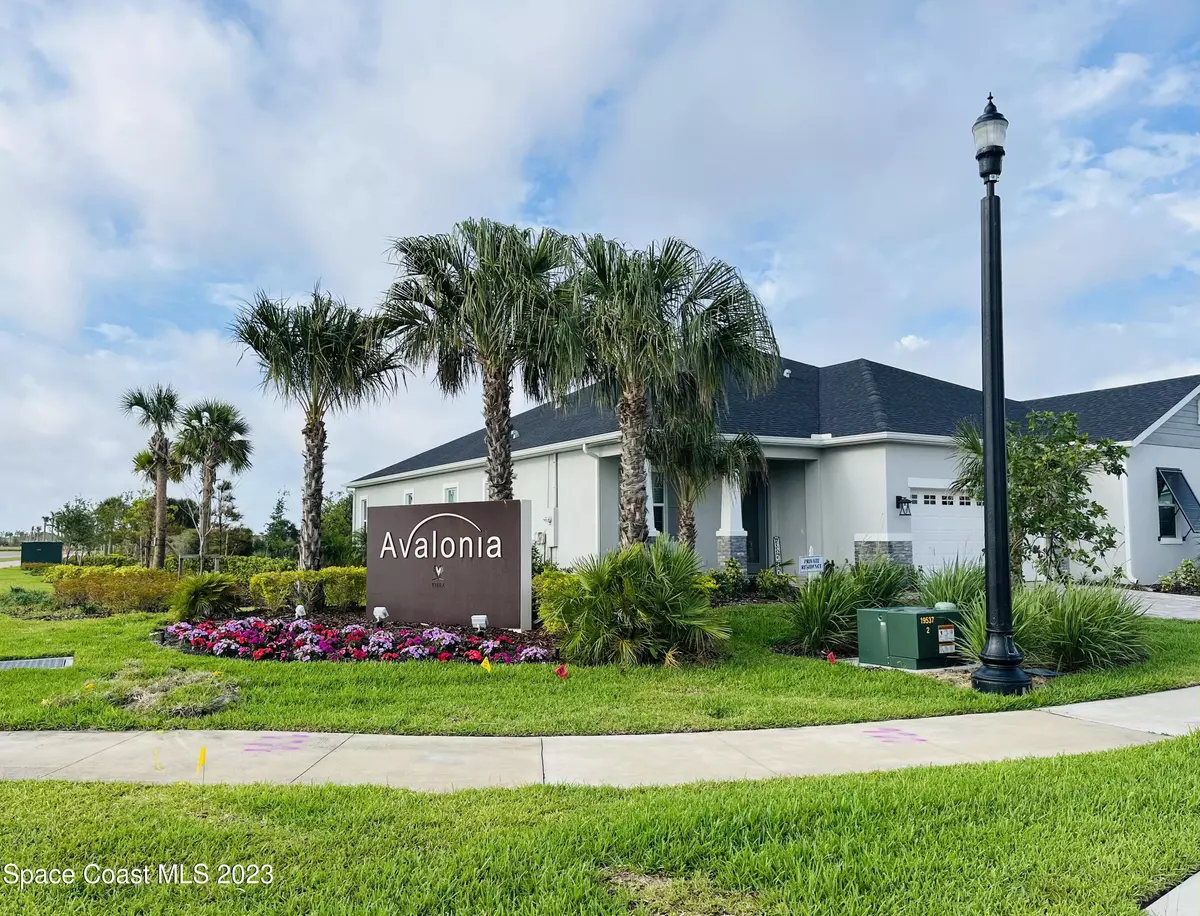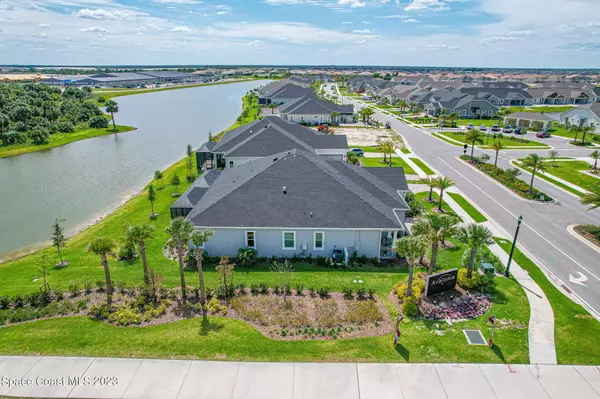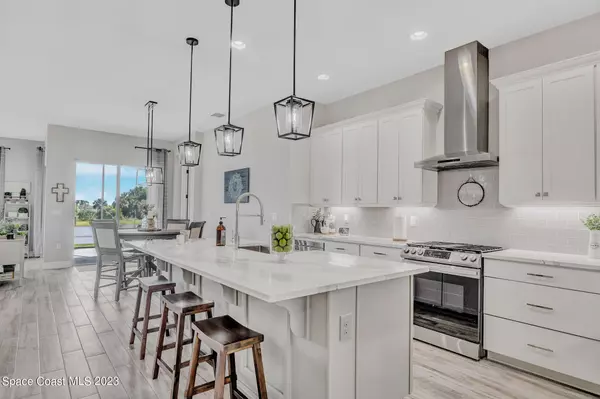$484,000
$499,000
3.0%For more information regarding the value of a property, please contact us for a free consultation.
3 Beds
2 Baths
1,795 SqFt
SOLD DATE : 06/07/2023
Key Details
Sold Price $484,000
Property Type Single Family Home
Sub Type Single Family Residence
Listing Status Sold
Purchase Type For Sale
Square Footage 1,795 sqft
Price per Sqft $269
Subdivision Avalonia
MLS Listing ID 962369
Sold Date 06/07/23
Bedrooms 3
Full Baths 2
HOA Fees $19/ann
HOA Y/N Yes
Total Fin. Sqft 1795
Originating Board Space Coast MLS (Space Coast Association of REALTORS®)
Year Built 2022
Annual Tax Amount $724
Tax Year 2021
Lot Size 6,098 Sqft
Acres 0.14
Property Description
Move In Ready! Saratoga II sold out model in Viera's Avalonia Carefree Living Community, is available now, why wait to build?! This Gorgeous, Modern Coastal Home w/ Stone Accents, is Less than a year old & sitting on a maintenance free, wide corner lot w/ beautiful lake views! Loaded w/ High end upgrades, Smart Home features & Energy Efficient Savings; 3 bed/2 bath/ 2 Car Gar, Open Kitchen w/ Custom White Soft Close Cabinetry, High End SS Appliances,Gas Range w/ hood, Quartz counter tops w/ Island,Subway Tile Back Splash, Modern Farmhouse lighting, Wood Tile throughout main Liv areas, 10 Ft. Ceilings, 8 Ft. Doors,Huge Walk Ins; Laundry Rm w/Sink, Pantry, Glass Showers w/ Rainfall, Primary Closet w/ Tray Ceiling, Extended Outdoor Lanai w/ Vaulted Screen creates this Grand Paired Villa! Tankless Gas Water Heater,Impact resistant windows,Wall Pest Defense System w/in Concrete Block. HOA Includes Landscaping, irrigation, exterior paint, roof system, termite & insect control, cable & internet (See Doc). Desirable Golf Cart Community in between Top-Rated Schools, Addison Village Club, Shops, Restaurants & Easy Access to I-95!
Location
State FL
County Brevard
Area 217 - Viera West Of I 95
Direction From 95 - Exit 191, N. Wickham Rd., left Stadium Pkwy, Right Avalonia Dr. House on corner of ''Avalonia.''
Interior
Interior Features Breakfast Nook, Built-in Features, Ceiling Fan(s), Eat-in Kitchen, Kitchen Island, Pantry, Primary Bathroom - Tub with Shower, Primary Downstairs, Split Bedrooms, Walk-In Closet(s)
Heating Central
Cooling Central Air
Flooring Carpet, Tile, Wood
Furnishings Unfurnished
Appliance Dishwasher, Gas Range, Microwave, Tankless Water Heater
Laundry Electric Dryer Hookup, Gas Dryer Hookup, Sink, Washer Hookup
Exterior
Exterior Feature ExteriorFeatures
Parking Features Attached, Garage Door Opener
Garage Spaces 2.0
Pool Community
Utilities Available Cable Available, Electricity Connected, Natural Gas Connected, Sewer Available, Water Available
Amenities Available Basketball Court, Clubhouse, Maintenance Grounds, Maintenance Structure, Management - Full Time
Waterfront Description Lake Front,Pond
View Lake, Pond, Water
Roof Type Shingle
Street Surface Asphalt
Accessibility Grip-Accessible Features
Porch Patio, Porch, Screened
Garage Yes
Building
Lot Description Corner Lot
Faces North
Sewer Public Sewer
Water Public
Level or Stories One
New Construction No
Schools
High Schools Viera
Others
HOA Name Central Viera Com. & Avalonia Neigh. Assoc.,Inc.
HOA Fee Include Cable TV,Internet
Senior Community No
Tax ID 26-36-21-Xj-0000a.0-0001.00
Acceptable Financing Cash, Conventional, FHA, VA Loan
Listing Terms Cash, Conventional, FHA, VA Loan
Special Listing Condition Standard
Read Less Info
Want to know what your home might be worth? Contact us for a FREE valuation!

Our team is ready to help you sell your home for the highest possible price ASAP

Bought with Dale Sorensen Real Estate Inc.
"My job is to find and attract mastery-based agents to the office, protect the culture, and make sure everyone is happy! "






