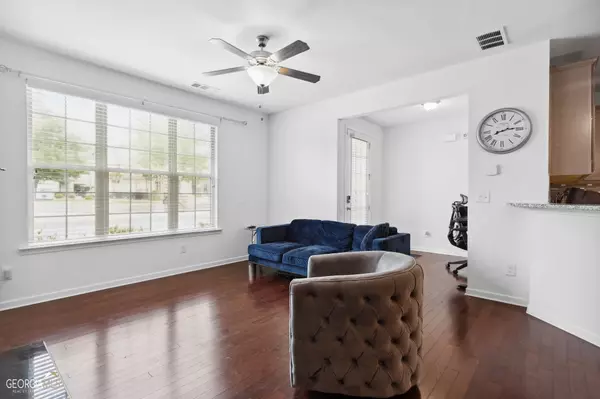$295,000
$307,000
3.9%For more information regarding the value of a property, please contact us for a free consultation.
3 Beds
2.5 Baths
1,776 SqFt
SOLD DATE : 06/08/2023
Key Details
Sold Price $295,000
Property Type Townhouse
Sub Type Townhouse
Listing Status Sold
Purchase Type For Sale
Square Footage 1,776 sqft
Price per Sqft $166
Subdivision Renaissance At South Park
MLS Listing ID 10153445
Sold Date 06/08/23
Style Other
Bedrooms 3
Full Baths 2
Half Baths 1
HOA Fees $1,800
HOA Y/N Yes
Originating Board Georgia MLS 2
Year Built 2019
Annual Tax Amount $2,348
Tax Year 2022
Lot Size 1,001 Sqft
Acres 0.023
Lot Dimensions 1001.88
Property Description
Welcome home! This like-new, impeccably maintained Hawthorne floorplan by Rocklyn Homes is sure to please. This home provides an open first level, a large foyer area, an expansive owner's suite with its own cozy balcony, and spacious secondary rooms. This home will place you directly across the street from a quiet, open green space perfect for picnics and walks. The community boasts a well-maintained swimming pool and tennis court just a short walk from the home as well. Please bring your offers and schedule your showing today as this home is priced to sell!
Location
State GA
County Fulton
Rooms
Basement None
Interior
Interior Features Double Vanity, High Ceilings, Separate Shower, Soaking Tub, Walk-In Closet(s)
Heating Electric
Cooling Ceiling Fan(s), Electric
Flooring Carpet, Hardwood
Fireplaces Number 1
Fireplaces Type Family Room, Living Room
Fireplace Yes
Appliance Dishwasher, Microwave, Oven/Range (Combo)
Laundry Upper Level
Exterior
Exterior Feature Balcony
Parking Features Attached, Garage, Side/Rear Entrance
Garage Spaces 4.0
Community Features Clubhouse, Pool, Sidewalks, Street Lights, Tennis Court(s), Walk To Schools, Near Shopping
Utilities Available Cable Available, Electricity Available, High Speed Internet, Phone Available, Underground Utilities, Water Available
View Y/N No
Roof Type Other
Total Parking Spaces 4
Garage Yes
Private Pool No
Building
Lot Description Level
Faces Please use GPS.
Foundation Slab
Sewer Public Sewer
Water Public
Structure Type Vinyl Siding
New Construction No
Schools
Elementary Schools E C West
Middle Schools Bear Creek
High Schools Creekside
Others
HOA Fee Include Swimming,Tennis
Tax ID 09F070000338762
Security Features Carbon Monoxide Detector(s),Security System,Smoke Detector(s)
Acceptable Financing Cash, Conventional, FHA, USDA Loan, VA Loan
Listing Terms Cash, Conventional, FHA, USDA Loan, VA Loan
Special Listing Condition Resale
Read Less Info
Want to know what your home might be worth? Contact us for a FREE valuation!

Our team is ready to help you sell your home for the highest possible price ASAP

© 2025 Georgia Multiple Listing Service. All Rights Reserved.
"My job is to find and attract mastery-based agents to the office, protect the culture, and make sure everyone is happy! "






