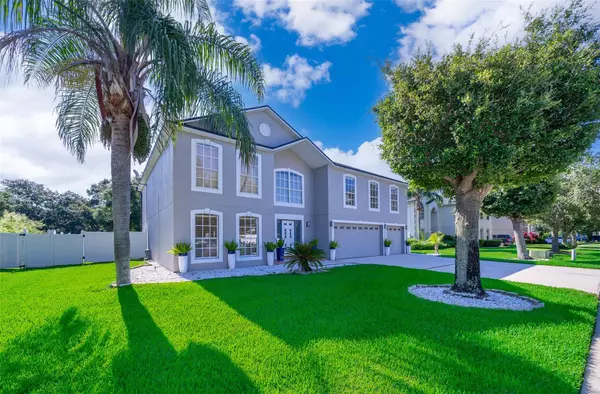$715,000
$719,000
0.6%For more information regarding the value of a property, please contact us for a free consultation.
7 Beds
5 Baths
3,920 SqFt
SOLD DATE : 06/09/2023
Key Details
Sold Price $715,000
Property Type Single Family Home
Sub Type Single Family Residence
Listing Status Sold
Purchase Type For Sale
Square Footage 3,920 sqft
Price per Sqft $182
Subdivision Fullers Lndg B
MLS Listing ID O6112753
Sold Date 06/09/23
Bedrooms 7
Full Baths 4
Half Baths 1
Construction Status Inspections
HOA Fees $50/qua
HOA Y/N Yes
Originating Board Stellar MLS
Year Built 2006
Annual Tax Amount $5,756
Lot Size 10,454 Sqft
Acres 0.24
Lot Dimensions 85x125
Property Description
Pending Accepting Back Up Offers Beautiful, well-maintained home with 7 bedrooms, one bedroom is being used as a media room and two others as an office, along with 4.5 bathrooms and a 3-car garage. Located within the desirable golf cart permitted historic Downtown Winter Garden Community, with its shops and restaurants right alongside West Orange Trail makes it a very desirable home in a great location. If you'd rather stay home, you can relax in the modern 9x40, saltwater heated pool or jump in the six-person hot tub to unwind. The saltwater pool area is simply amazing. The pool sits next to a 12x30 trussed screened-in lanai. The home has an open kitchen with a walk-in pantry adjacent to the laundry area with lots of counter space and an extended island that had its own secondary sink. The informal open family secondary living room and dining room are just off the kitchen with views of the pool area. There is an in-law suite, which could also be used as a secondary master bedroom, is located on the first floor and has views the pool area and spa. The formal sitting areas are great for entertaining and socializing. The homes floor plan was definitely designed for entertaining. Waterproof luxury vinyl wood looking planking throughout the house except for the new carpet in the bedroom areas. The interior and exterior have recently been painted, new roof with architectural shingles was installed in 2022, new rain gutters, new second floor 4.5-ton AC unit, new pool and spa heat pump, new saltwater system, updated appliances and faucets, lighting, ceiling fans, also doorknobs, as well as a new garage door opener. The floorplan offers great flexibility with its two-story entry foyer area, in-law suite downstairs and 6 bedrooms on the second floor. The Master bedroom has a trey ceiling, walk in-closets and a large bath. In wall pest control, extra insulation in the attic, alarm system, automated home, sprinkler system, vinyl fence and more. The small 66 home community home is adjacent to the West Orange Trail. The community comes with access to a boat ramp for Lake Apopka and use of the Chapin Station Park & Tennis Courts. Must see ..... No other home compares in location, size, pool & spa area and features! Make this home yours today and start to enjoy Winter Garden at its best and be a part of the small downtown community before it's gone.
Location
State FL
County Orange
Community Fullers Lndg B
Zoning R-1
Rooms
Other Rooms Bonus Room, Den/Library/Office, Family Room, Florida Room, Formal Dining Room Separate, Formal Living Room Separate, Inside Utility, Interior In-Law Suite, Media Room
Interior
Interior Features Ceiling Fans(s), Coffered Ceiling(s), Crown Molding, Eat-in Kitchen, In Wall Pest System, Kitchen/Family Room Combo, Master Bedroom Main Floor, Master Bedroom Upstairs, Open Floorplan, Smart Home, Solid Wood Cabinets, Thermostat, Tray Ceiling(s), Walk-In Closet(s), Wet Bar
Heating Central, Heat Pump
Cooling Central Air
Flooring Carpet, Vinyl
Fireplace false
Appliance Bar Fridge, Built-In Oven, Dishwasher, Disposal, Electric Water Heater, Microwave, Range, Refrigerator
Laundry Inside, Laundry Room
Exterior
Exterior Feature French Doors, Irrigation System, Lighting, Rain Gutters, Sidewalk, Sprinkler Metered
Garage Driveway, Garage Door Opener, Ground Level, Open, Oversized
Garage Spaces 3.0
Fence Vinyl
Pool Auto Cleaner, Gunite, Heated, In Ground, Lap, Pool Sweep, Salt Water, Solar Cover
Community Features Boat Ramp, Golf Carts OK, Irrigation-Reclaimed Water, Playground, Boat Ramp, Sidewalks, Tennis Courts
Utilities Available BB/HS Internet Available, Cable Connected, Electricity Connected, Public, Sewer Connected, Sprinkler Recycled
Amenities Available Playground, Tennis Court(s), Trail(s)
Waterfront true
Waterfront Description Pond
View Y/N 1
Water Access 1
Water Access Desc Lake,Lake - Chain of Lakes
View Pool
Roof Type Shingle
Parking Type Driveway, Garage Door Opener, Ground Level, Open, Oversized
Attached Garage true
Garage true
Private Pool Yes
Building
Lot Description Historic District, City Limits, In County, Landscaped, Near Golf Course, Sidewalk, Paved
Story 2
Entry Level Two
Foundation Slab
Lot Size Range 0 to less than 1/4
Sewer Public Sewer
Water Public
Architectural Style Contemporary
Structure Type Block, Stucco
New Construction false
Construction Status Inspections
Schools
Elementary Schools Dillard Street Elem
Middle Schools Lakeview Middle
High Schools Ocoee High
Others
Pets Allowed Breed Restrictions
HOA Fee Include Recreational Facilities
Senior Community No
Ownership Fee Simple
Monthly Total Fees $50
Acceptable Financing Cash, Conventional, FHA, VA Loan
Membership Fee Required Required
Listing Terms Cash, Conventional, FHA, VA Loan
Special Listing Condition None
Read Less Info
Want to know what your home might be worth? Contact us for a FREE valuation!

Our team is ready to help you sell your home for the highest possible price ASAP

© 2024 My Florida Regional MLS DBA Stellar MLS. All Rights Reserved.
Bought with EXECUTIVE PROPERTIES

"My job is to find and attract mastery-based agents to the office, protect the culture, and make sure everyone is happy! "






