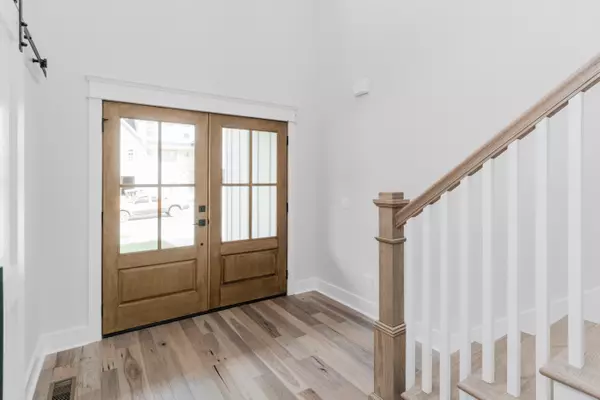$682,900
$682,900
For more information regarding the value of a property, please contact us for a free consultation.
4 Beds
4 Baths
3,115 SqFt
SOLD DATE : 06/09/2023
Key Details
Sold Price $682,900
Property Type Single Family Home
Sub Type Single Family Residence
Listing Status Sold
Purchase Type For Sale
Square Footage 3,115 sqft
Price per Sqft $219
Subdivision Barnsley Park
MLS Listing ID 1373360
Sold Date 06/09/23
Bedrooms 4
Full Baths 3
Half Baths 1
HOA Fees $62/ann
Originating Board Greater Chattanooga REALTORS®
Year Built 2023
Lot Size 10,890 Sqft
Acres 0.25
Lot Dimensions 121 x 91
Property Description
When style, finishes and a great floor plan are on your wish list you are looking for a home built by MH Builder Group. The style of the exterior is just the beginning with a great mixture of brick, board and batten, and siding. Their is a nice covered front porch with stained bead board ceiling and gorgeous doulbe door wood/glass entry doors. You enter into the two story foyer and to the right of the entry is a flex room that can be office/den or a formal dining and this room has a great feature wall with panels. There are also really cool barn doors to close off this space. The rear area of the home is all open with a stone gas log fireplace, built=in shelving, and a stained beamed ceiling. The kitchen overlooks this area and features lots of cabinetry, large island/breakfast bar, quartz counters, Professional series appliances that include 5 burner gas cooktop, overn, microwave and dishwasher. The cabinets have undermount lighting and there is a garbage disposal. Off the kitchen is a butlers pantry and a walk-in pantry. To the side of the kitchen is a great dining area with large windows, and a custom ceiling design. Across the back of the open area is a 4 panel french door that leads to the oversized covered deck and because the house sits over a full unfinished basement this deck are feels more private. Coming in from the main level garage you have a drop zone with a bench and built-in for hats/gloves/keys/backpacks. The large laundry with a brick style tile floor is also in this entry area. The primary suite is also on the main level and has a stained beamed ceiling. lavish bath with soaking tub, large two sink vanity with lots of storage, a large tile shower with bench and 2nd spray wand and you have a private toilet closet. And of course not true suite is complete without a great custom closet. The upper level of this home features 3 spacious bedrooms and two full baths with tile floors. Two of the bedrooms connect to a shared bath that has two vanities with quartz counters, tile floor and a private toildet closet. The 2nd upstairs bath is in the hallway. Everyone needs storage and this upstairs has two walking/floored storage areas. One looks like it could be finished off if you need another room. This home has so many upgrades with desinger lighting, lush landscaped lawn with irrigation, custom design features and the biggest unfinished daylight basement with so many possibilites and there are glass doors to a covered patio. Hurry and make your appointment cause this home is special.
Location
State TN
County Hamilton
Area 0.25
Rooms
Basement Unfinished
Interior
Interior Features Breakfast Room, Eat-in Kitchen, Entrance Foyer, Granite Counters, High Ceilings, Pantry, Primary Downstairs, Separate Dining Room, Separate Shower, Soaking Tub, Tub/shower Combo, Walk-In Closet(s)
Heating Central, Natural Gas
Cooling Central Air, Electric, Multi Units
Flooring Carpet, Hardwood, Tile
Fireplaces Number 1
Fireplaces Type Gas Log, Gas Starter, Great Room
Fireplace Yes
Window Features Insulated Windows,Vinyl Frames
Appliance Wall Oven, Tankless Water Heater, Microwave, Gas Range, Disposal, Dishwasher
Heat Source Central, Natural Gas
Laundry Laundry Room
Exterior
Garage Garage Door Opener, Garage Faces Front, Kitchen Level
Garage Spaces 2.0
Garage Description Attached, Garage Door Opener, Garage Faces Front, Kitchen Level
Community Features Sidewalks
Utilities Available Cable Available, Electricity Available, Phone Available, Sewer Connected, Underground Utilities
Roof Type Asphalt,Shingle
Porch Covered, Deck, Patio, Porch, Porch - Covered
Parking Type Garage Door Opener, Garage Faces Front, Kitchen Level
Total Parking Spaces 2
Garage Yes
Building
Lot Description Corner Lot, Gentle Sloping, Split Possible, Sprinklers In Front, Sprinklers In Rear
Faces Ooltewah Ringgold Rd left At Barnsley Park, left on Trestle CCircle home on left corner.
Story One and One Half
Foundation Concrete Perimeter
Water Public
Structure Type Brick,Fiber Cement
Schools
Elementary Schools Wolftever Elementary School, Ha
Middle Schools Ooltewah Middle
High Schools Ooltewah
Others
Senior Community No
Tax ID 150d D 028
Security Features Smoke Detector(s)
Acceptable Financing Cash, Conventional, FHA
Listing Terms Cash, Conventional, FHA
Read Less Info
Want to know what your home might be worth? Contact us for a FREE valuation!

Our team is ready to help you sell your home for the highest possible price ASAP

"My job is to find and attract mastery-based agents to the office, protect the culture, and make sure everyone is happy! "






