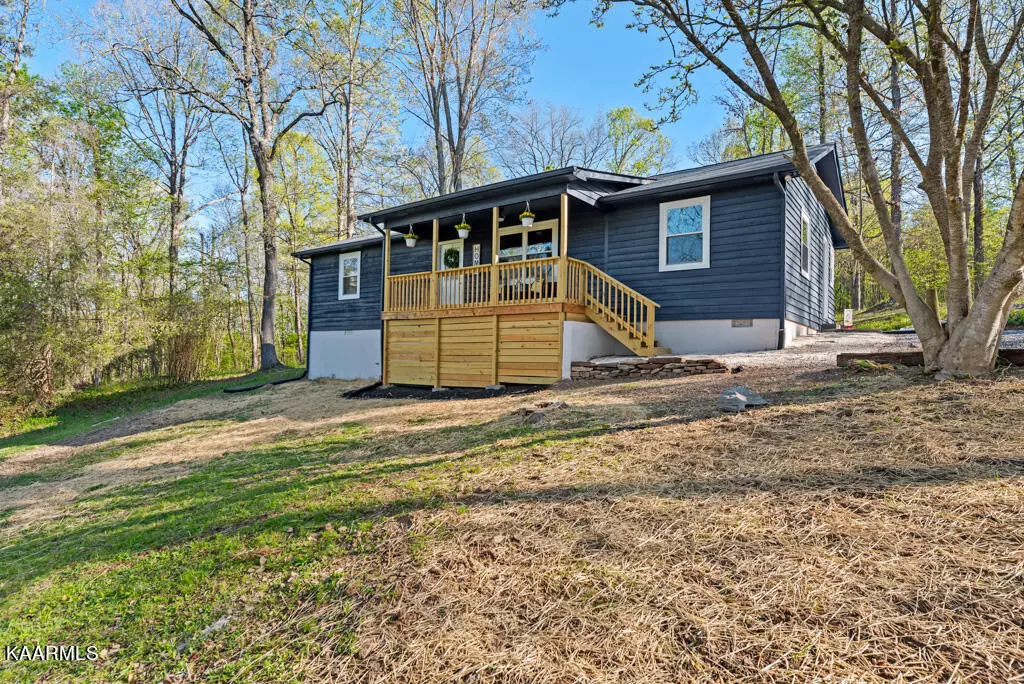$360,000
$369,900
2.7%For more information regarding the value of a property, please contact us for a free consultation.
3 Beds
2 Baths
1,200 SqFt
SOLD DATE : 06/09/2023
Key Details
Sold Price $360,000
Property Type Single Family Home
Sub Type Residential
Listing Status Sold
Purchase Type For Sale
Square Footage 1,200 sqft
Price per Sqft $300
Subdivision Patricia Powell
MLS Listing ID 1223927
Sold Date 06/09/23
Style Traditional
Bedrooms 3
Full Baths 2
Originating Board East Tennessee REALTORS® MLS
Year Built 1990
Lot Size 4.450 Acres
Acres 4.45
Property Description
Incredible opportunity to own your own piece of heaven! This completely renovated home offers 4.45 acres of privacy with amazing sunsets and an entire ridge top all to yourself, yet still minutes from shopping, interstates and entertainment! 3 spacious bedrooms, 2 full baths, including custom tile shower with dual shower heads in master! Improvements include all new doors and windows, new cabinets, stainless steel appliances, new interior and exterior paint, luxury vinyl plank flooring, new electric fireplace, bluetooth fans in both bathrooms, new electrical and lighting, new water heater, new plumbing and a 5 year old roof as well as new decking on front and back! There are too many things to list! Come enjoy the quiet sounds of nature and watch the deer roaming in the back yard.
There is water, electric and septic in place on the property to add an additional home! Plenty of room for anything you could want!
Purchase includes additional lot (combined total of 4.45 acres) behind home with Parcel ID 096 037.07
Location
State TN
County Anderson County - 30
Area 4.45
Rooms
Other Rooms LaundryUtility, Bedroom Main Level, Mstr Bedroom Main Level
Basement Crawl Space
Dining Room Eat-in Kitchen
Interior
Interior Features Cathedral Ceiling(s), Eat-in Kitchen
Heating Central, Electric
Cooling Central Cooling, Ceiling Fan(s)
Flooring Vinyl
Fireplaces Number 1
Fireplaces Type Electric
Fireplace Yes
Appliance Dishwasher, Smoke Detector
Heat Source Central, Electric
Laundry true
Exterior
Exterior Feature Windows - Vinyl, Porch - Covered, Deck
Garage Off-Street Parking
Garage Description Off-Street Parking
View Country Setting, Wooded
Parking Type Off-Street Parking
Garage No
Building
Lot Description Private, Wooded, Irregular Lot
Faces Take Clinton Hwy toward Clinton, after passing Edgemoor and Claxton Elementary, turn right into church parking lot to gravel drive on left. Follow driveway to top of hill to house.
Sewer Septic Tank
Water Public
Architectural Style Traditional
Structure Type Cedar,Block,Frame
Schools
Middle Schools Clinton
High Schools Clinton
Others
Restrictions No
Tax ID 096 037.06
Energy Description Electric
Acceptable Financing USDA/Rural, New Loan, FHA, Cash, Conventional
Listing Terms USDA/Rural, New Loan, FHA, Cash, Conventional
Read Less Info
Want to know what your home might be worth? Contact us for a FREE valuation!

Our team is ready to help you sell your home for the highest possible price ASAP

"My job is to find and attract mastery-based agents to the office, protect the culture, and make sure everyone is happy! "






