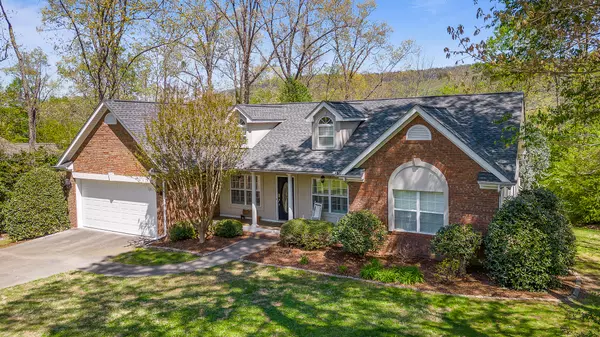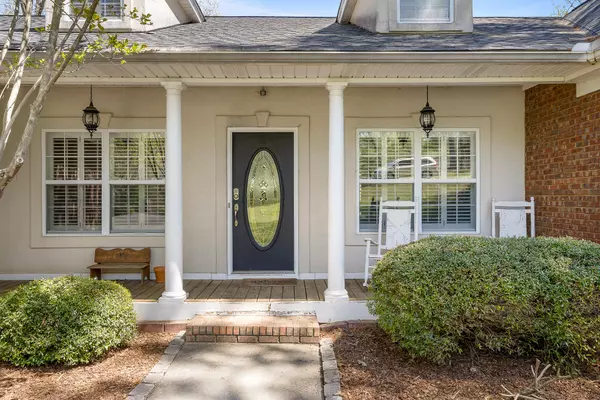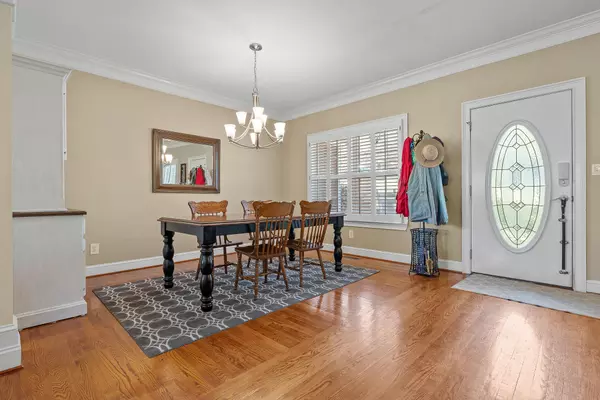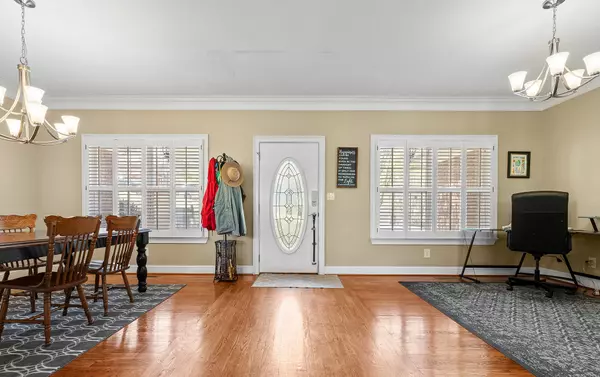$390,000
$379,900
2.7%For more information regarding the value of a property, please contact us for a free consultation.
4 Beds
3 Baths
2,923 SqFt
SOLD DATE : 06/08/2023
Key Details
Sold Price $390,000
Property Type Single Family Home
Sub Type Single Family Residence
Listing Status Sold
Purchase Type For Sale
Square Footage 2,923 sqft
Price per Sqft $133
Subdivision Crossing
MLS Listing ID 1371755
Sold Date 06/08/23
Style Contemporary
Bedrooms 4
Full Baths 3
Originating Board Greater Chattanooga REALTORS®
Year Built 1997
Lot Size 0.620 Acres
Acres 0.62
Lot Dimensions 118x281x132x262
Property Description
Welcome to 3209 Crossroads Dr. located in a quiet Cul-De-sac and no HOA fees. Conveniently located in Rocky Face, it is close enough to the city but far enough away it is the best of both worlds. This 4 bedrooms 3 full baths home is the place to get your family together for any occasion. Walk in and you will be greeted by an open concept main level with a formal dining area, crown molding throughout, hardwood floors, and loads of natural light. The kitchen is equipped with newer stainless-steel appliances and a convenient breakfast bar as well as a breakfast nook. Cozy up in the family room with a gas fireplace and built-ins for all your storage and entertainment needs. The Owner's suite boasts large his and hers closets, hers being a walk-in closet. The bathroom also features a dual vanity and separate water closet. The additional 2 bedrooms on the main level are spacious and have ample space to accommodate your needs and then some.
Head downstairs to the fully finished basement and be greeted by a large entertaining/family room area. Good times await with a kitchenette area perfect for entertaining or family gatherings. You will also find a bonus room, large laundry room, and another additional storage/workshop area to use as you desire.
Walk out to the backyard through a fully screened sitting area and even further to a beautiful outdoor entertainment patio area with a pergola, firepit and additional space to add your personal touches. The mostly level yard is great for any activities you may choose to hold. Make an appointment today and come see this beautiful home for yourself.
Buyer is responsible for reviewing all information deemed important,
MULTIPLE OFFERS received. please send offers before 5 PM Saturday 4/15.
Location
State GA
County Whitfield
Area 0.62
Rooms
Basement Finished
Interior
Interior Features Breakfast Room, Double Vanity, Eat-in Kitchen, High Ceilings, Pantry, Primary Downstairs, Separate Dining Room, Separate Shower, Walk-In Closet(s)
Heating Central, Electric
Cooling Central Air, Electric
Flooring Carpet, Hardwood
Fireplaces Number 1
Fireplaces Type Gas Log, Living Room
Fireplace Yes
Window Features Vinyl Frames
Appliance Refrigerator, Microwave, Electric Water Heater, Electric Range, Disposal, Dishwasher
Heat Source Central, Electric
Laundry Electric Dryer Hookup, Gas Dryer Hookup, Laundry Room, Washer Hookup
Exterior
Parking Features Garage Door Opener, Kitchen Level
Garage Spaces 2.0
Garage Description Attached, Garage Door Opener, Kitchen Level
Utilities Available Cable Available, Electricity Available, Phone Available, Underground Utilities
Roof Type Shingle
Porch Covered, Deck, Patio, Porch, Porch - Covered
Total Parking Spaces 2
Garage Yes
Building
Lot Description Level, Sprinklers In Front, Sprinklers In Rear
Faces 1-75 SOUTH, EXIT 346, LEFT ON US 41, LEFT ON OLD LAFAYETTE RD, LEFT ON MILL CREEK, RIGHT ON CRIDER RD, RIGHT ON CROSSROADS DR, HOME ON THE LEFT.
Foundation Slab
Sewer Septic Tank
Water Public
Architectural Style Contemporary
Structure Type Brick,Vinyl Siding
Schools
Elementary Schools Westside Elementary
Middle Schools Westside Middle
High Schools Northwest High
Others
Senior Community No
Tax ID 12-192-14-004
Security Features Smoke Detector(s)
Acceptable Financing Cash, Conventional, FHA, VA Loan, Owner May Carry
Listing Terms Cash, Conventional, FHA, VA Loan, Owner May Carry
Read Less Info
Want to know what your home might be worth? Contact us for a FREE valuation!

Our team is ready to help you sell your home for the highest possible price ASAP
"My job is to find and attract mastery-based agents to the office, protect the culture, and make sure everyone is happy! "






