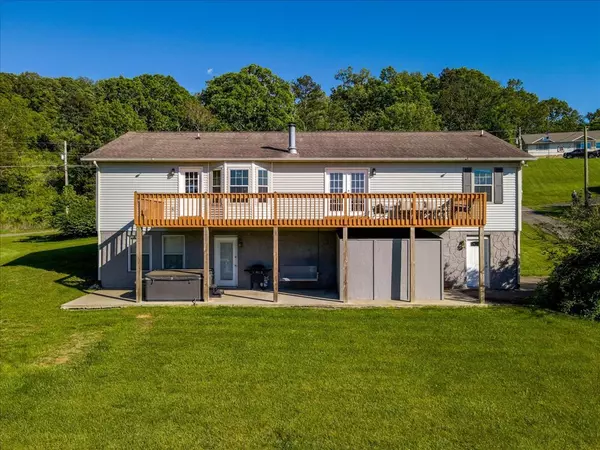$449,000
$449,000
For more information regarding the value of a property, please contact us for a free consultation.
3 Beds
3 Baths
2,712 SqFt
SOLD DATE : 06/08/2023
Key Details
Sold Price $449,000
Property Type Single Family Home
Sub Type Single Family Residence
Listing Status Sold
Purchase Type For Sale
Square Footage 2,712 sqft
Price per Sqft $165
Subdivision Swaggerty Hills
MLS Listing ID 257186
Sold Date 06/08/23
Style Contemporary
Bedrooms 3
Full Baths 2
Half Baths 1
HOA Y/N No
Abv Grd Liv Area 1,726
Originating Board Great Smoky Mountains Association of REALTORS®
Year Built 1994
Annual Tax Amount $945
Tax Year 2022
Lot Size 1.490 Acres
Acres 1.49
Property Description
Well worth the price!! You will not find this amount of square footage for this price anywhere else in Sevier County, plus great location! Excellent property with mountain views, nice big yard, two garages. Plus the seller has added trex flooring on front deck, redone the rec room, except painting, intentionally leaving that for the new owner to chose their color. Opened up the kitchen/living room with a huge cut-out, added tankless water tank, changed propane to natural gas, leaving the newer hot tub as well. This nice big home has a lot to offer and at a great price! Drone photography used. As of now the seller would need one week to vacate after closing. PLEASE KEEP THE BASEMENT DOOR CLOSED SO THE CAT CANNOT GO IN THE BASEMENT!!!
Location
State TN
County Sevier
Zoning R-1
Direction From Dolly Parton Pkwy/Main Street turn onto Winfield Dunn Pkwy. GO 6.3 miles to a LEFT onto Douglas Dam Rd. GO 0.8 mile to a RIGHT onto Kentwood Dr. GO 0.3 mile to property on the RIGHT.
Rooms
Basement Basement, Finished, Partially Finished, Walk-Out Access
Dining Room 1 true
Kitchen true
Interior
Interior Features Ceiling Fan(s), Formal Dining, High Speed Internet, Solid Surface Counters, Walk-In Closet(s)
Heating Central, Electric
Cooling Central Air, Heat Pump
Flooring Wood
Fireplaces Type Gas Log
Fireplace Yes
Window Features Double Pane Windows,Window Treatments
Appliance Dishwasher, Disposal, Dryer, Electric Range, Microwave, Range Hood, Refrigerator, Self Cleaning Oven, Washer
Exterior
Exterior Feature Rain Gutters, Storage
Garage Basement, Driveway, Garage Door Opener, Private
Garage Spaces 5.0
Waterfront No
View Y/N Yes
View Mountain(s), Seasonal
Roof Type Composition
Street Surface Paved
Porch Covered, Deck, Porch
Road Frontage County Road
Parking Type Basement, Driveway, Garage Door Opener, Private
Garage Yes
Building
Sewer Septic Tank, Septic Permit On File
Water Public
Architectural Style Contemporary
Structure Type Block,Vinyl Siding
Others
Security Features Smoke Detector(s)
Acceptable Financing 1031 Exchange, Cash, Conventional
Listing Terms 1031 Exchange, Cash, Conventional
Read Less Info
Want to know what your home might be worth? Contact us for a FREE valuation!

Our team is ready to help you sell your home for the highest possible price ASAP

"My job is to find and attract mastery-based agents to the office, protect the culture, and make sure everyone is happy! "






