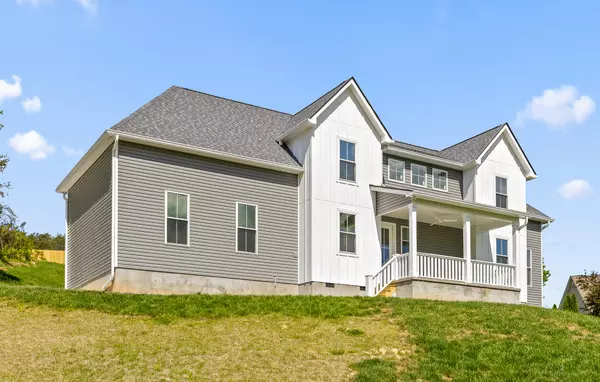$462,000
$453,990
1.8%For more information regarding the value of a property, please contact us for a free consultation.
4 Beds
4 Baths
2,316 SqFt
SOLD DATE : 06/09/2023
Key Details
Sold Price $462,000
Property Type Single Family Home
Sub Type Single Family Residence
Listing Status Sold
Purchase Type For Sale
Square Footage 2,316 sqft
Price per Sqft $199
Subdivision The Plantation
MLS Listing ID 1372906
Sold Date 06/09/23
Bedrooms 4
Full Baths 3
Half Baths 1
Originating Board Greater Chattanooga REALTORS®
Year Built 2023
Lot Size 0.430 Acres
Acres 0.43
Lot Dimensions 125X150
Property Description
Welcome to 12203 Plow Lane, a custom designed new construction home with luxury finishes for the detail oriented Buyer! From the glass cleaner at the kitchen sink to the pot filler at the stove, this home has every design feature you could want! The gorgeous hexagon accent tile is an additional eye catcher in the kitchen as well as easy maintenance quartz counters and stainless steel appliances. The open concept entertaining space leads out to the covered back patio - the perfect spot for enjoying the game (or cartoon) of the day. An upgrade feature- the home is wired to add a hot tub to the back patio! Main level primary suite is the best space to relax away the day, however, if you'd prefer to be upstairs, there's a secondary Primary Suite along with two additional bedrooms and another full bath. Work from home? This home is an EPB smart build and is Ethernet prewired, so there's no excuse for missing the zoom. There are a few great spaces to set up your home office, but the best is the opportunity to work in the outside living spaces! Thank you for touring, and welcome home!
Location
State TN
County Hamilton
Area 0.43
Rooms
Basement Crawl Space
Interior
Interior Features Eat-in Kitchen, En Suite, High Ceilings, Pantry, Primary Downstairs, Separate Dining Room, Separate Shower, Split Bedrooms, Tub/shower Combo, Walk-In Closet(s)
Heating Central, Electric
Cooling Central Air, Electric
Flooring Vinyl
Fireplace No
Window Features Vinyl Frames
Appliance Refrigerator, Microwave, Free-Standing Electric Range, Electric Water Heater, Dishwasher
Heat Source Central, Electric
Laundry Electric Dryer Hookup, Gas Dryer Hookup, Laundry Room, Washer Hookup
Exterior
Garage Garage Door Opener, Garage Faces Rear, Kitchen Level
Garage Spaces 2.0
Garage Description Attached, Garage Door Opener, Garage Faces Rear, Kitchen Level
Utilities Available Cable Available, Electricity Available, Phone Available, Sewer Connected, Underground Utilities
Roof Type Shingle
Porch Covered, Deck, Patio, Porch, Porch - Covered
Parking Type Garage Door Opener, Garage Faces Rear, Kitchen Level
Total Parking Spaces 2
Garage Yes
Building
Lot Description Sloped
Faces Take the US-27 exit toward Dayton 0.3 mi Continue onto US-27 N/US Hwy 27 N 0.2 mi Turn left onto Posey Hollow Rd 0.3 mi Turn right onto Plow Ln
Story Two
Foundation Block
Water Public
Structure Type Fiber Cement,Vinyl Siding
Schools
Elementary Schools Soddy Elementary
Middle Schools Soddy-Daisy Middle
High Schools Soddy-Daisy High
Others
Senior Community No
Tax ID 033p A 015
Security Features Smoke Detector(s)
Acceptable Financing Cash, Conventional, FHA, USDA Loan, VA Loan
Listing Terms Cash, Conventional, FHA, USDA Loan, VA Loan
Read Less Info
Want to know what your home might be worth? Contact us for a FREE valuation!

Our team is ready to help you sell your home for the highest possible price ASAP

"My job is to find and attract mastery-based agents to the office, protect the culture, and make sure everyone is happy! "






