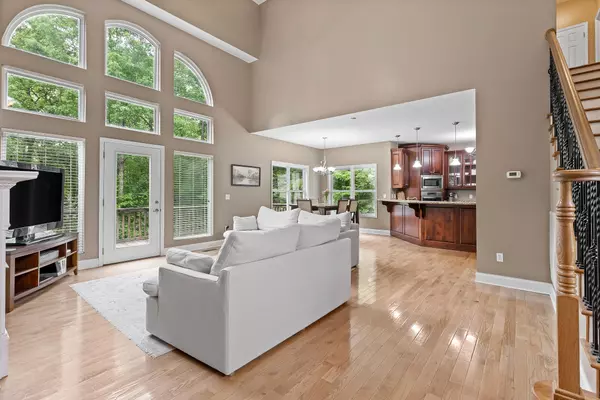$423,500
$438,000
3.3%For more information regarding the value of a property, please contact us for a free consultation.
4 Beds
3 Baths
2,263 SqFt
SOLD DATE : 06/09/2023
Key Details
Sold Price $423,500
Property Type Single Family Home
Sub Type Single Family Residence
Listing Status Sold
Purchase Type For Sale
Square Footage 2,263 sqft
Price per Sqft $187
Subdivision Hidden Ridge Phase 2
MLS Listing ID 1373180
Sold Date 06/09/23
Bedrooms 4
Full Baths 2
Half Baths 1
Originating Board Greater Chattanooga REALTORS®
Year Built 2005
Lot Size 0.510 Acres
Acres 0.51
Lot Dimensions 127X170X128X180
Property Description
This stunning 4 bedroom home with a bonus room and 2.5 bathrooms is sure to impress! The granite countertops in the kitchen and the fireplace in the master bedroom add a touch of luxury to this beautiful property. Located just minutes from the center of town, shopping, and dining, this home offers the perfect blend of convenience and comfort. Only 35 minutes from Chattanooga, you can enjoy all the city has to offer while still experiencing the laidback living of Dunlap. With its close proximity to the hang glider capital, Coke Ovens festival, valley fest, and many other local events, this home truly has it all. Don't miss out on this incredible opportunity to make this house your new home!
Location
State TN
County Sequatchie
Area 0.51
Rooms
Basement Crawl Space
Interior
Interior Features Breakfast Nook, High Ceilings, Open Floorplan, Pantry, Primary Downstairs, Separate Dining Room, Separate Shower, Walk-In Closet(s), Whirlpool Tub
Heating Central, Electric
Cooling Central Air, Electric
Fireplaces Number 2
Fireplaces Type Bedroom, Den, Family Room, Gas Log, Wood Burning
Fireplace Yes
Appliance Wall Oven, Refrigerator, Microwave, Electric Water Heater, Dishwasher
Heat Source Central, Electric
Exterior
Garage Kitchen Level
Garage Spaces 2.0
Garage Description Attached, Kitchen Level
Utilities Available Cable Available, Electricity Available, Underground Utilities
View Other
Roof Type Shingle
Porch Deck, Patio, Porch, Porch - Covered
Parking Type Kitchen Level
Total Parking Spaces 2
Garage Yes
Building
Lot Description Gentle Sloping, Level
Faces From Dunlap take Highway 28 S; Left on John Burch; Right on Highland Dr; Take first Left on Hidden Ridge Loop; Home is on the Left. Sign on the property.
Story One and One Half
Foundation Block
Sewer Septic Tank
Water Public
Structure Type Brick,Other
Schools
Elementary Schools Griffith Elementary School
Middle Schools Sequatchie Middle
High Schools Sequatchie High
Others
Senior Community No
Tax ID 063f A 057.00
Acceptable Financing Cash, Conventional, FHA, VA Loan, Owner May Carry
Listing Terms Cash, Conventional, FHA, VA Loan, Owner May Carry
Read Less Info
Want to know what your home might be worth? Contact us for a FREE valuation!

Our team is ready to help you sell your home for the highest possible price ASAP

"My job is to find and attract mastery-based agents to the office, protect the culture, and make sure everyone is happy! "






