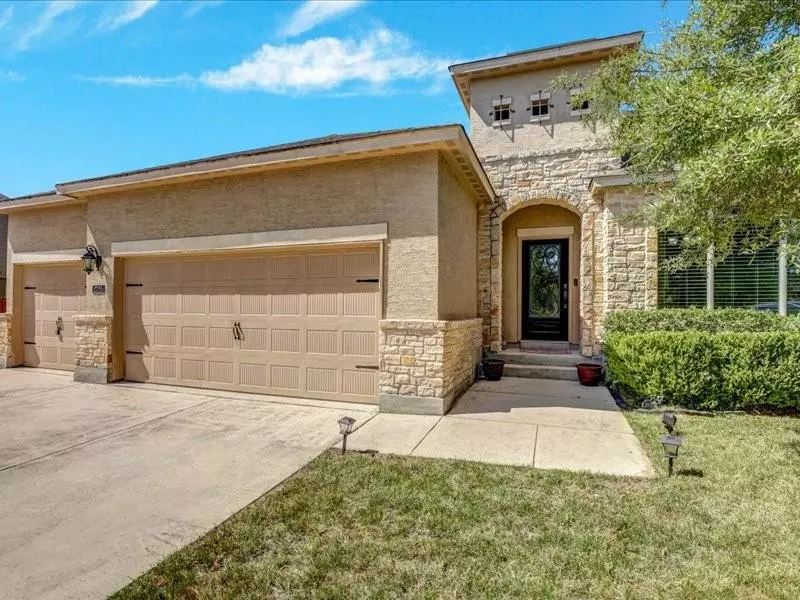$518,000
For more information regarding the value of a property, please contact us for a free consultation.
3 Beds
3 Baths
2,808 SqFt
SOLD DATE : 06/09/2023
Key Details
Property Type Single Family Home
Sub Type Single Family Residence
Listing Status Sold
Purchase Type For Sale
Square Footage 2,808 sqft
Price per Sqft $181
Subdivision Champions Village 5
MLS Listing ID 9055216
Sold Date 06/09/23
Bedrooms 3
Full Baths 3
HOA Fees $55/ann
Originating Board actris
Year Built 2012
Annual Tax Amount $9,616
Tax Year 2022
Lot Size 0.280 Acres
Property Description
This 3 bedroom, 3 bath home located in the gated neighborhood of Champions Village offers privacy, sitting at the end of a cul-de-sac and backing up to a greenbelt area. The home sits on over a quarter of an acre and features a large backyard with a hot tub and plenty of space for sitting and entertaining.
Inside the home, the kitchen boasts custom soft-close cabinets, a huge island, granite countertops, a coffee bar area, and a Butler Pantry. The media room is also a great feature of the home, plumbed for a wet bar and perfect for movie nights or entertaining guests.
In addition, this home has several tech upgrades including an Infra Red Air Filter for the A/C unit, a Nest Fire detector and thermostat, Alexa-controlled lights in the kitchen, and a WIFI-controlled sprinkler system.
If you're looking for a beautiful home with plenty of privacy and great features, make sure to put this home on your list to come and see. Don't wait too long, as someone else may call it home first!
Location
State TX
County Comal
Rooms
Main Level Bedrooms 2
Interior
Interior Features Breakfast Bar, Ceiling Fan(s), High Ceilings, Tray Ceiling(s), Granite Counters, Double Vanity, Electric Dryer Hookup, Eat-in Kitchen, High Speed Internet, Kitchen Island, Multiple Dining Areas, Multiple Living Areas, Open Floorplan, Pantry, Primary Bedroom on Main, Recessed Lighting, Smart Home, Smart Thermostat, Soaking Tub, Storage, Walk-In Closet(s), Washer Hookup
Heating Central, Electric
Cooling Ceiling Fan(s), Central Air, Electric
Flooring Carpet, Tile, Wood
Fireplace Y
Appliance Cooktop, Dishwasher, Disposal, Exhaust Fan, Microwave, Oven, Electric Oven, Plumbed For Ice Maker, Vented Exhaust Fan, Electric Water Heater
Exterior
Exterior Feature None
Garage Spaces 3.0
Fence Back Yard, Wood
Pool None
Community Features Gated
Utilities Available Cable Available, Electricity Connected, Phone Available, Sewer Connected, Underground Utilities, Water Connected
Waterfront Description None
View None
Roof Type Shingle
Accessibility None
Porch Covered, Patio, Porch
Total Parking Spaces 3
Private Pool No
Building
Lot Description Back Yard, Cleared, Cul-De-Sac, Irregular Lot, Pie Shaped Lot, Private, Sprinkler - Automatic, Trees-Moderate
Faces North
Foundation Slab
Sewer Public Sewer
Water Public
Level or Stories One and One Half
Structure Type Stone, Stucco
New Construction No
Schools
Elementary Schools Veramendi
Middle Schools Oakrun
High Schools New Braunfels
Others
HOA Fee Include Maintenance Grounds, Security
Restrictions Deed Restrictions
Ownership Common
Acceptable Financing Cash, Conventional, FHA, VA Loan
Tax Rate 1.89
Listing Terms Cash, Conventional, FHA, VA Loan
Special Listing Condition Standard
Read Less Info
Want to know what your home might be worth? Contact us for a FREE valuation!

Our team is ready to help you sell your home for the highest possible price ASAP
Bought with Non Member

"My job is to find and attract mastery-based agents to the office, protect the culture, and make sure everyone is happy! "

