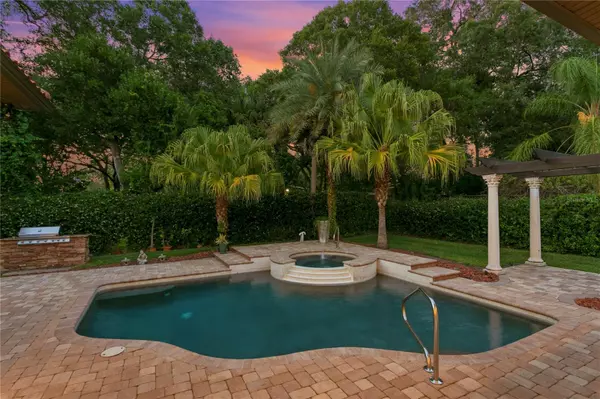$862,500
$850,000
1.5%For more information regarding the value of a property, please contact us for a free consultation.
3 Beds
3 Baths
2,662 SqFt
SOLD DATE : 06/09/2023
Key Details
Sold Price $862,500
Property Type Single Family Home
Sub Type Single Family Residence
Listing Status Sold
Purchase Type For Sale
Square Footage 2,662 sqft
Price per Sqft $324
Subdivision Rocky Ford
MLS Listing ID T3446708
Sold Date 06/09/23
Bedrooms 3
Full Baths 3
Construction Status Inspections
HOA Y/N No
Originating Board Stellar MLS
Year Built 2006
Annual Tax Amount $8,401
Lot Size 0.440 Acres
Acres 0.44
Lot Dimensions 120x160
Property Description
STUNNING TAMPA LUXURY MEDITERRANEAN ESTATE HOME!!! Multiple Offers received, please submit Highest and Best by Monday, May 22nd, 5 p.m. Looking for nature? Close to the City? This is it! Approx. 1/2 acre, 5 minutes to Tampa International Airport, 30 minutes to the Gulf Beaches (Dunedin’s Famed Honeymoon Island State Park!). Expertly designed on almost 1/2 acre, this Custom Built, privately double gated 3 Bedroom + Office/3 Full Baths home w/ Resort Style Heated Swimming Pool & Spa, outdoor Pergola, & large backyard entertainment space is surrounded by beautiful Jackson Springs Park! NO REAR OR WESTERLY NEIGHBORS! The beautifully neutral interior of this home showcases the Finest Craftsmanship: Custom fencing, Clay tile roof, Wood-inlay outdoor ceilings, Professional landscaping, and the most gorgeous heated pool and spa possible! Envision year round entertaining in this Florida Dreamhouse! Everything is beautiful: Double-Tray ceilings with Crown Mouldings, Luxury Grade Granite & Travertine, Custom Built-in Closet systems (in every bedroom + Kitchen Pantry!), KitchenAid Built In Refrigerator ($12K today) and appliances, Wood Soft-Close Kitchen Cabinets, extra Kitchen Task sink, PLUS! Lux Laundry room! Three luxurious bathrooms; Formal office with French Doors (could be a bedroom but better as an office!), Plantation Shutters, AND! New Commercial Grade Impact Resistant Windows/Sliders & French Doors! Current Sellers, just the second owners, finished installing over $70K worth of Commercial Grade Impact Resistant 8’ Exterior Doors and interior windows, but had to relocate! The upgrades in this Tropical Paradise speak volumes: drive through your motorized Custom Iron Double Gates, into the private brick-pavered courtyard, continuing on to ANOTHER set of Double Iron Gates, securing your most beloved boats & vehicles. Your convenient side-entry garage boasts an EV outlet, Epoxy floors, & Gladiator Storage Cabinets! Flax Lillies, Hibiscus & Robellini Palms line the entry walkway to your new Tampa Paradise- let alone the beautiful Palm Trees & Flowering Jasmine in back! Building new lux custom today runs $300+ psf, + land & site prep, + heated pool/spa, + custom iron gates!!! This home would be over $1.1M to reproduce- New whole home water filtration system/Reverse Kitchen Osmosis/New Gate Motor/New HVAC’s/New Pool/Spa Heater, New Built-In shelving in Dining Room, Whole Home In-house Vaccuum system, the list is endless! Your Tampa Paradise awaits! Room Feature: Linen Closet In Bath (Primary Bedroom).
Location
State FL
County Hillsborough
Community Rocky Ford
Zoning RSC-6
Rooms
Other Rooms Attic, Den/Library/Office, Family Room, Formal Dining Room Separate, Inside Utility
Interior
Interior Features Built-in Features, Ceiling Fans(s), Central Vaccum, Crown Molding, Eat-in Kitchen, High Ceilings, Kitchen/Family Room Combo, L Dining, Living Room/Dining Room Combo, Primary Bedroom Main Floor, Open Floorplan, Solid Surface Counters, Solid Wood Cabinets, Split Bedroom, Stone Counters, Thermostat, Tray Ceiling(s), Walk-In Closet(s), Window Treatments
Heating Central
Cooling Central Air
Flooring Tile, Wood
Fireplaces Type Family Room
Furnishings Unfurnished
Fireplace true
Appliance Built-In Oven, Convection Oven, Cooktop, Dishwasher, Disposal, Electric Water Heater, Exhaust Fan, Kitchen Reverse Osmosis System, Microwave, Range Hood, Refrigerator, Tankless Water Heater, Trash Compactor, Water Filtration System, Water Purifier, Water Softener
Laundry Inside, Laundry Room
Exterior
Exterior Feature Irrigation System, Outdoor Grill, Private Mailbox, Rain Gutters, Sliding Doors
Parking Features Boat, Driveway, Electric Vehicle Charging Station(s), Garage Door Opener, Garage Faces Side, Ground Level, Guest, RV Carport
Garage Spaces 2.0
Fence Fenced, Other, Wood
Pool Gunite, Heated, In Ground, Lighting, Pool Sweep, Salt Water
Utilities Available Cable Connected, Electricity Connected, Fiber Optics, Fire Hydrant, Phone Available, Street Lights, Underground Utilities, Water Connected
Roof Type Tile
Porch Covered, Front Porch, Rear Porch
Attached Garage true
Garage true
Private Pool Yes
Building
Lot Description Flood Insurance Required, FloodZone, In County, Landscaped
Entry Level One
Foundation Slab
Lot Size Range 1/4 to less than 1/2
Sewer Septic Tank
Water Public
Architectural Style Mediterranean
Structure Type Block,Stucco
New Construction false
Construction Status Inspections
Schools
Elementary Schools Woodbridge-Hb
Middle Schools Webb-Hb
High Schools Leto-Hb
Others
Pets Allowed Yes
Senior Community No
Ownership Fee Simple
Acceptable Financing Cash, Conventional, VA Loan
Listing Terms Cash, Conventional, VA Loan
Special Listing Condition None
Read Less Info
Want to know what your home might be worth? Contact us for a FREE valuation!

Our team is ready to help you sell your home for the highest possible price ASAP

© 2024 My Florida Regional MLS DBA Stellar MLS. All Rights Reserved.
Bought with FONTANA REALTY INC

"My job is to find and attract mastery-based agents to the office, protect the culture, and make sure everyone is happy! "






