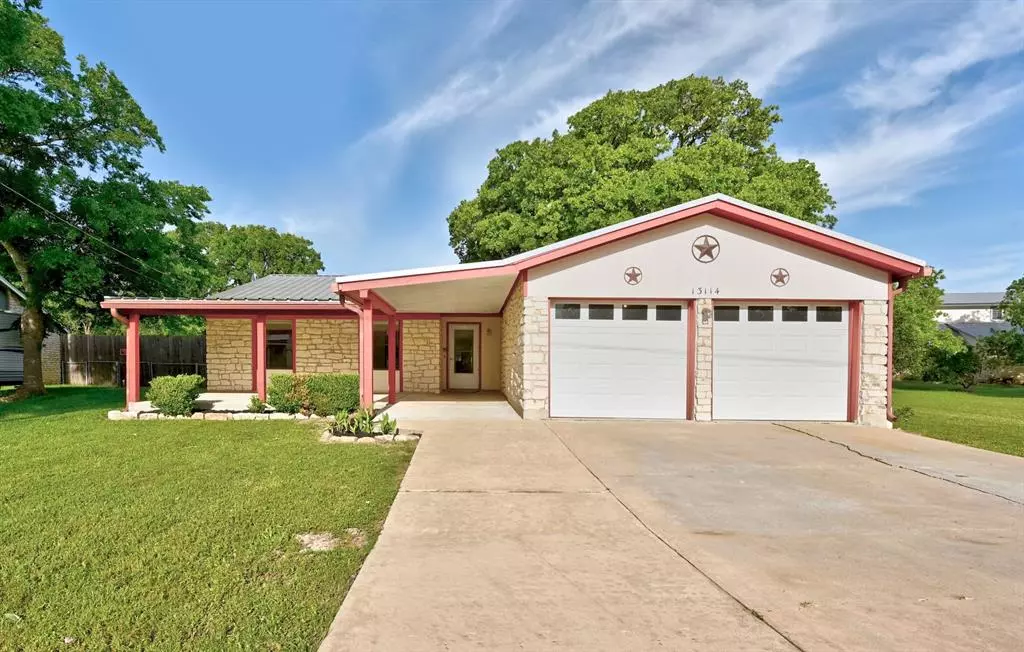$425,000
For more information regarding the value of a property, please contact us for a free consultation.
3 Beds
2 Baths
1,522 SqFt
SOLD DATE : 06/08/2023
Key Details
Property Type Single Family Home
Sub Type Single Family Residence
Listing Status Sold
Purchase Type For Sale
Square Footage 1,522 sqft
Price per Sqft $279
Subdivision Southwest Territory Sec 01
MLS Listing ID 7865903
Sold Date 06/08/23
Bedrooms 3
Full Baths 2
Originating Board actris
Year Built 1983
Annual Tax Amount $5,010
Tax Year 2022
Lot Size 0.494 Acres
Property Description
Welcome to this charming 3-bedroom, 2-bathroom home located in a peaceful community in Manchaca ~ Single story with appealing stacked stone exterior ~ Guests are greeted with an inviting covered front porch ~ This property boasts an open-concept living and dining area with ample natural light and vaulted ceilings ~ Cozy up to the floor-to-ceiling stone surround fireplace in the family room ~ Primary bedroom with full bath and walk-in shower plus two walk-in closets ~ The expansive covered back porch is the perfect place to relax and unwind or entertain friends and family ~ Just under half an acre, there is plenty of yard to enjoy or retreat from the sun under the gorgeous mature shade tree in the back ~ Recent carpet ~ Recent paint in the main living/kitchen/dining areas and bedrooms ~ This home is located in a serene community just minutes away from the vibrant city of Austin, and offers easy access to major highways for a quick commute. Don't miss the opportunity to own this delightful home in a tranquil setting!
Location
State TX
County Travis
Rooms
Main Level Bedrooms 3
Interior
Interior Features Ceiling Fan(s), Beamed Ceilings, Eat-in Kitchen, Open Floorplan, Primary Bedroom on Main, Walk-In Closet(s)
Heating Ceiling
Cooling Ceiling Fan(s), Central Air
Flooring Carpet, Laminate, Tile
Fireplaces Number 1
Fireplaces Type Family Room
Fireplace Y
Appliance Dishwasher, Microwave, Free-Standing Electric Range, Refrigerator, Water Softener Owned
Exterior
Exterior Feature Gutters Partial
Garage Spaces 2.0
Fence Chain Link, Partial, Wood
Pool None
Community Features None
Utilities Available Electricity Available, Sewer Available, Water Available
Waterfront No
Waterfront Description None
View None
Roof Type Metal
Accessibility None
Porch Covered, Front Porch, Rear Porch
Parking Type Attached, Driveway, Garage, Garage Faces Front
Total Parking Spaces 4
Private Pool No
Building
Lot Description Level, Trees-Medium (20 Ft - 40 Ft)
Faces East
Foundation Slab
Sewer Septic Tank
Water Public
Level or Stories One
Structure Type Stone
New Construction No
Schools
Elementary Schools Baranoff
Middle Schools Bailey
High Schools Bowie
Others
Restrictions Deed Restrictions
Ownership Fee-Simple
Acceptable Financing Cash, Conventional, FHA, VA Loan
Tax Rate 1.6122
Listing Terms Cash, Conventional, FHA, VA Loan
Special Listing Condition Estate
Read Less Info
Want to know what your home might be worth? Contact us for a FREE valuation!

Our team is ready to help you sell your home for the highest possible price ASAP
Bought with Keller Williams Realty

"My job is to find and attract mastery-based agents to the office, protect the culture, and make sure everyone is happy! "

