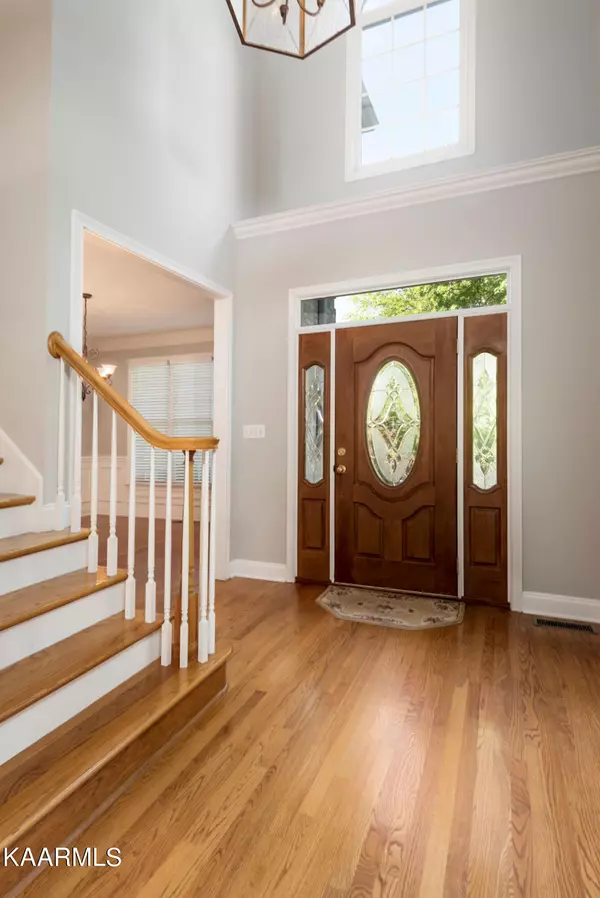$761,000
$760,000
0.1%For more information regarding the value of a property, please contact us for a free consultation.
4 Beds
4 Baths
3,276 SqFt
SOLD DATE : 06/08/2023
Key Details
Sold Price $761,000
Property Type Single Family Home
Sub Type Residential
Listing Status Sold
Purchase Type For Sale
Square Footage 3,276 sqft
Price per Sqft $232
Subdivision White Oak
MLS Listing ID 1226309
Sold Date 06/08/23
Style Traditional
Bedrooms 4
Full Baths 3
Half Baths 1
HOA Fees $29/ann
Originating Board East Tennessee REALTORS® MLS
Year Built 2001
Lot Size 0.440 Acres
Acres 0.44
Property Description
Beautiful all brick 2 story home located on a cul-de-sac in White Oak. Home offers primary bedroom, office, Laundry room, all on the main floor. Big kitchen with island, solid surface tops, and plenty of cabinets. This home has 3 other bedrooms along with 2 full baths, bonus room with wetbar upstairs. Extensive deck runs along the backside of the house with entries from the living room and primary bedroom. Fenced in backyard is big and level with mature trees offering shade and privacy. House has side entry oversized 2 car garage with 240v EV charging. House has been newly painted throughout with new carpet in primary bedroom and office. Located in the heart of Knoxville (37919) without the city taxes.
Location
State TN
County Knox County - 1
Area 0.44
Rooms
Family Room Yes
Other Rooms LaundryUtility, Extra Storage, Office, Family Room, Mstr Bedroom Main Level
Basement Crawl Space
Dining Room Eat-in Kitchen, Formal Dining Area
Interior
Interior Features Cathedral Ceiling(s), Island in Kitchen, Pantry, Walk-In Closet(s), Wet Bar, Eat-in Kitchen
Heating Central, Heat Pump, Natural Gas, Electric
Cooling Central Cooling, Ceiling Fan(s)
Flooring Carpet, Hardwood, Tile
Fireplaces Number 1
Fireplaces Type Gas, Stone, Gas Log
Fireplace Yes
Appliance Dishwasher, Disposal, Smoke Detector, Self Cleaning Oven, Security Alarm, Refrigerator, Microwave
Heat Source Central, Heat Pump, Natural Gas, Electric
Laundry true
Exterior
Exterior Feature Irrigation System, Windows - Wood, Fence - Wood, Fenced - Yard, Deck
Garage Garage Door Opener, Attached, Side/Rear Entry, Main Level
Garage Spaces 2.0
Garage Description Attached, SideRear Entry, Garage Door Opener, Main Level, Attached
Parking Type Garage Door Opener, Attached, Side/Rear Entry, Main Level
Total Parking Spaces 2
Garage Yes
Building
Lot Description Cul-De-Sac, Level, Rolling Slope
Faces Kingston Pike right on Ebenezer, left onto Westland, right onto Vista Oaks Ln. White Oak Subdivision. Sign on property
Sewer Public Sewer
Water Public
Architectural Style Traditional
Structure Type Brick,Frame
Schools
Middle Schools Bearden
High Schools West
Others
Restrictions Yes
Tax ID 133GK013
Energy Description Electric, Gas(Natural)
Read Less Info
Want to know what your home might be worth? Contact us for a FREE valuation!

Our team is ready to help you sell your home for the highest possible price ASAP

"My job is to find and attract mastery-based agents to the office, protect the culture, and make sure everyone is happy! "






