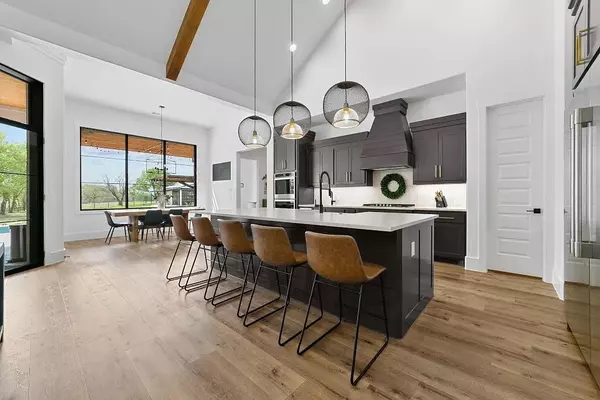$1,690,000
For more information regarding the value of a property, please contact us for a free consultation.
4 Beds
5 Baths
4,364 SqFt
SOLD DATE : 06/08/2023
Key Details
Property Type Single Family Home
Sub Type Single Family Residence
Listing Status Sold
Purchase Type For Sale
Square Footage 4,364 sqft
Price per Sqft $387
Subdivision Maples Ranch Add
MLS Listing ID 20313554
Sold Date 06/08/23
Bedrooms 4
Full Baths 4
Half Baths 1
HOA Y/N None
Year Built 2020
Annual Tax Amount $17,378
Lot Size 2.800 Acres
Acres 2.8
Property Description
Exquisite custom-built 1-story Modern Farmhouse on 2.794 partially wooded acres in Gunter ISD! This 4364sqft beauty features numerous living & entertaining spaces inside & out. Walls of windows cover the STUNNING interior with natural light & provide breathtaking views of the private tree-lined backyard oasis. Sparkling pool with spa, swim up bar, cabana with outdoor kitchen, privacy wall, & pull down movie screen. Multiple covered patios provide plenty of shade! Open floorplan offers 4 beds 4 ensuite baths, marble, quartz, & granite countertops with leathered finish, dedicated office, huge exercise room with walk-in closet, gameroom, floor-to-ceiling stone fireplace, designer lighting & motorized shades. Chef's kitchen with oversized island, prep sink, dbl ovens, Sonic style ice-maker, walk-in pantry, gas cooktop, & massive side-by-side fridge. 900sqft guest house is 1 bed 1 bath, LA, kitchen, outdoor LA, covered patio, dual roll up doors & 12x30 lean-to. A TRUE MASTERPIECE!
Location
State TX
County Grayson
Direction From Preston Road, head East on FM121. Take a left on JC Maples then a right on Bledsoe Rd.
Rooms
Dining Room 2
Interior
Interior Features Built-in Features, Chandelier, Decorative Lighting, Double Vanity, Eat-in Kitchen, Flat Screen Wiring, Granite Counters, High Speed Internet Available, Kitchen Island, Open Floorplan, Pantry, Sound System Wiring, Vaulted Ceiling(s), Walk-In Closet(s), In-Law Suite Floorplan
Heating Central, Electric, Fireplace(s), Propane
Cooling Ceiling Fan(s), Central Air, Electric, Wall Unit(s)
Flooring Carpet, Ceramic Tile, Luxury Vinyl Plank
Fireplaces Number 1
Fireplaces Type Family Room, Gas Logs, Gas Starter, Propane, Stone
Appliance Built-in Refrigerator, Dishwasher, Disposal, Electric Cooktop, Electric Water Heater, Gas Cooktop, Ice Maker, Microwave, Double Oven, Tankless Water Heater
Heat Source Central, Electric, Fireplace(s), Propane
Laundry Electric Dryer Hookup, Utility Room, Full Size W/D Area, Washer Hookup
Exterior
Exterior Feature Built-in Barbecue, Covered Patio/Porch, Rain Gutters, Lighting, Outdoor Grill, Outdoor Kitchen, Outdoor Living Center, Permeable Paving, RV/Boat Parking
Garage Spaces 3.0
Fence Electric, Fenced, Gate, Invisible, Perimeter, Pipe, Split Rail, Other
Pool Cabana, In Ground, Outdoor Pool, Pump, Separate Spa/Hot Tub
Utilities Available Aerobic Septic, All Weather Road, Electricity Connected, Individual Water Meter, Outside City Limits, Propane, Other
Waterfront Description Creek
Roof Type Composition,Metal
Garage Yes
Private Pool 1
Building
Lot Description Acreage, Landscaped, Lrg. Backyard Grass, Many Trees, Other, Sprinkler System
Story One
Foundation Slab
Structure Type Brick,Fiber Cement,Radiant Barrier,Wood
Schools
Elementary Schools Gunter
Middle Schools Gunter
High Schools Gunter
School District Gunter Isd
Others
Restrictions Agricultural,No Divide,No Mobile Home
Ownership Bryan & Penny Gibbs
Acceptable Financing Cash, Conventional, VA Loan
Listing Terms Cash, Conventional, VA Loan
Financing Other
Special Listing Condition Aerial Photo, Survey Available
Read Less Info
Want to know what your home might be worth? Contact us for a FREE valuation!

Our team is ready to help you sell your home for the highest possible price ASAP

©2024 North Texas Real Estate Information Systems.
Bought with Nichole Shelton • RE/MAX DFW Associates

"My job is to find and attract mastery-based agents to the office, protect the culture, and make sure everyone is happy! "






