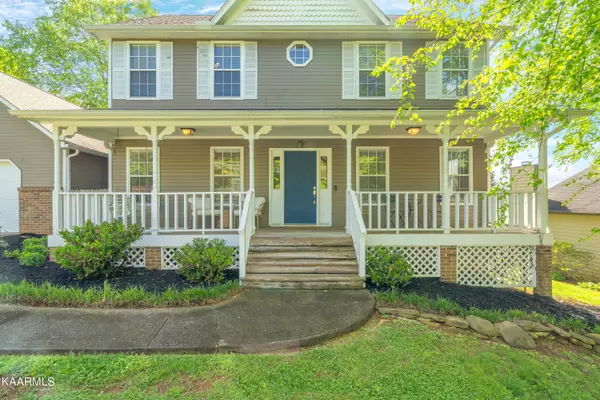$440,000
$429,000
2.6%For more information regarding the value of a property, please contact us for a free consultation.
3 Beds
3 Baths
1,883 SqFt
SOLD DATE : 06/08/2023
Key Details
Sold Price $440,000
Property Type Single Family Home
Sub Type Residential
Listing Status Sold
Purchase Type For Sale
Square Footage 1,883 sqft
Price per Sqft $233
Subdivision Fox Hollow
MLS Listing ID 1226726
Sold Date 06/08/23
Style Traditional
Bedrooms 3
Full Baths 2
Half Baths 1
Originating Board East Tennessee REALTORS® MLS
Year Built 1986
Lot Size 0.400 Acres
Acres 0.4
Lot Dimensions 93.26 X 264.45 X IRR
Property Description
Welcome to your charming West Knoxville oasis! Nestled just off Nubbin Ridge in a lovely neighborhood, this traditional two-story home has been meticulously maintained and recently remodeled. Step inside and you'll immediately appreciate the open floorplan, featuring a beautifully updated kitchen complete with open shelving, granite countertops, a white subway tile backsplash, and a bay window off the kitchen perfect for a dining table or space for your house plants to thrive. The huge pantry, adorned with a trendy sliding barn door, is perfect for all your culinary needs. The covered front porch is the best spot to take in a rainy day, while the fenced-in backyard offers fantastic mountain views and a charming firepit nook, making it the ideal space for entertaining guests. With three bedrooms, two and a half baths, and plenty of living space, this home is perfect for families or those who love to entertain. Don't miss out on this incredible opportunity - schedule your showing today!
Location
State TN
County Knox County - 1
Area 0.4
Rooms
Other Rooms LaundryUtility, Mstr Bedroom Main Level
Basement Crawl Space
Dining Room Formal Dining Area
Interior
Interior Features Cathedral Ceiling(s), Island in Kitchen, Pantry, Walk-In Closet(s), Eat-in Kitchen
Heating Central, Forced Air, Natural Gas, Zoned, Electric
Cooling Central Cooling, Ceiling Fan(s)
Flooring Laminate, Carpet
Fireplaces Number 1
Fireplaces Type Insert, Gas Log
Fireplace Yes
Appliance Dishwasher, Disposal, Gas Stove, Smoke Detector
Heat Source Central, Forced Air, Natural Gas, Zoned, Electric
Laundry true
Exterior
Exterior Feature Windows - Bay, Windows - Aluminum, Windows - Insulated, Fence - Wood, Fenced - Yard, Porch - Covered, Deck, Cable Available (TV Only)
Garage Garage Door Opener, Attached, Main Level
Garage Spaces 2.0
Garage Description Attached, Garage Door Opener, Main Level, Attached
View Mountain View
Parking Type Garage Door Opener, Attached, Main Level
Total Parking Spaces 2
Garage Yes
Building
Lot Description Rolling Slope
Faces From Kingston Pike, take Montvue Rd NW. Continue onto Kendall Rd. Turn left onto Twining Dr. Turn right onto Bardon Rd NW. Turn right onto Luscombe Dr. Turn left onto Cessna Rd. Turn right onto Westland Dr. Turn left onto Sanford Day Rd. Turn right onto Nubbin Ridge Rd. Turn left onto Fox Hollow Trail. Destination will be on the left.
Sewer Public Sewer
Water Public
Architectural Style Traditional
Structure Type Frame
Schools
Middle Schools West Valley
High Schools Bearden
Others
Restrictions No
Tax ID 145HJ032
Energy Description Electric, Gas(Natural)
Read Less Info
Want to know what your home might be worth? Contact us for a FREE valuation!

Our team is ready to help you sell your home for the highest possible price ASAP

"My job is to find and attract mastery-based agents to the office, protect the culture, and make sure everyone is happy! "






