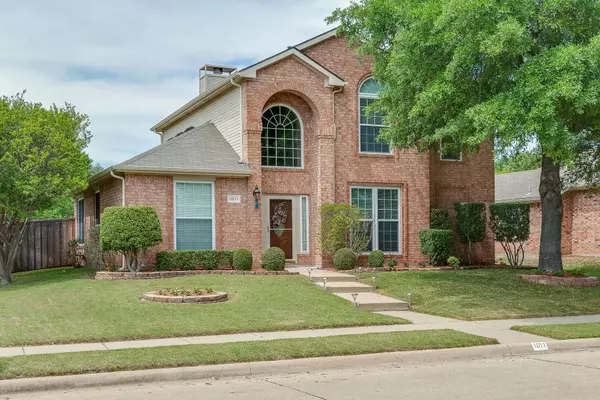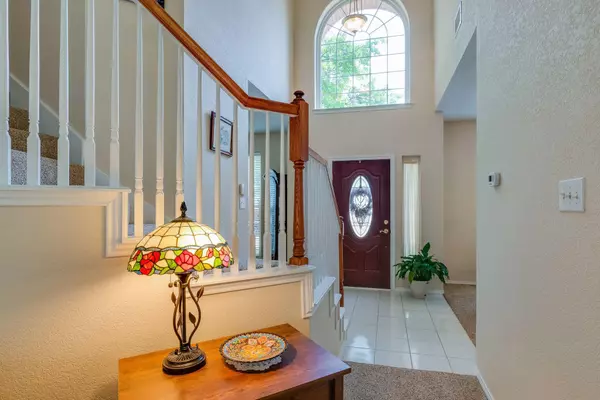$480,000
For more information regarding the value of a property, please contact us for a free consultation.
4 Beds
3 Baths
2,319 SqFt
SOLD DATE : 06/07/2023
Key Details
Property Type Single Family Home
Sub Type Single Family Residence
Listing Status Sold
Purchase Type For Sale
Square Footage 2,319 sqft
Price per Sqft $206
Subdivision Heritage Park Ph 3A-2
MLS Listing ID 20319542
Sold Date 06/07/23
Style Traditional
Bedrooms 4
Full Baths 2
Half Baths 1
HOA Y/N None
Year Built 1996
Annual Tax Amount $6,572
Lot Size 8,276 Sqft
Acres 0.19
Property Description
Well maintained, prestine, ONE-OWNER home in prestigious Heritage Park. NO HOA! Kitchen was fully remodeled with upgraded cabinetry & granite counter tops. Breakfast area overlooks backyard windows & family room w gas log fireplace is open to both. All windows have been replaced with lifetime TRANSFERRABLE warranty on glass and hardware! Living area off the entryway has so many options!--living room, study-home office, piano-music room?! The back yard has BoB cedar fencing, great landscaping, & a storage shed. The upstairs game room is central to the three secondary bdrms (one currently being used as office). And no worries with schools--check out the high ratings for Vaughn Elem (9), Ford Middle (9), & Allen High (9)! Huge mature trees offer shade & the many crepe myrtles will bloom all summer! Adjacent to the neighborhood is the City of Allen's Heritage Park, a 3-acre enhanced greenbelt with a playground, picnic area, pavilion, landscaping and recreational trail. Hurry for this one!
Location
State TX
County Collin
Community Community Pool, Curbs, Jogging Path/Bike Path, Park, Playground, Sidewalks
Direction Turn South off of Bethany Dr, Between Jupiter Rd and Heritage Pkwy, onto Aylesbury. Then left on Mark Twain, right on Harvard, and left on Dickens. Sign in yard on the left.
Rooms
Dining Room 2
Interior
Interior Features Cable TV Available, Chandelier, Decorative Lighting, Eat-in Kitchen, High Speed Internet Available, Open Floorplan, Walk-In Closet(s)
Heating Central, Natural Gas
Cooling Ceiling Fan(s), Central Air, Electric
Flooring Carpet, Ceramic Tile
Fireplaces Number 1
Fireplaces Type Decorative, Gas, Gas Logs, Gas Starter, Living Room
Appliance Dishwasher, Disposal, Electric Oven, Gas Range, Microwave, Plumbed For Gas in Kitchen, Refrigerator, Vented Exhaust Fan
Heat Source Central, Natural Gas
Laundry Electric Dryer Hookup, Gas Dryer Hookup, Utility Room, Full Size W/D Area, Washer Hookup
Exterior
Exterior Feature Rain Gutters, Storage
Garage Spaces 2.0
Fence Privacy, Wood
Community Features Community Pool, Curbs, Jogging Path/Bike Path, Park, Playground, Sidewalks
Utilities Available All Weather Road, Alley, Asphalt, Cable Available, City Sewer, City Water, Concrete, Curbs, Electricity Available, Electricity Connected, Individual Gas Meter, Individual Water Meter, Phone Available, Sidewalk, Underground Utilities
Roof Type Composition
Garage Yes
Building
Lot Description Few Trees, Interior Lot, Landscaped, Lrg. Backyard Grass, Sprinkler System, Subdivision
Foundation Slab
Structure Type Brick
Schools
Elementary Schools Vaughan
Middle Schools Ford
High Schools Allen
School District Allen Isd
Others
Restrictions Deed
Ownership on record
Acceptable Financing Cash, Conventional, FHA, VA Loan
Listing Terms Cash, Conventional, FHA, VA Loan
Financing Conventional
Read Less Info
Want to know what your home might be worth? Contact us for a FREE valuation!

Our team is ready to help you sell your home for the highest possible price ASAP

©2024 North Texas Real Estate Information Systems.
Bought with Camille Duhoux • Redfin Corporation

"My job is to find and attract mastery-based agents to the office, protect the culture, and make sure everyone is happy! "






