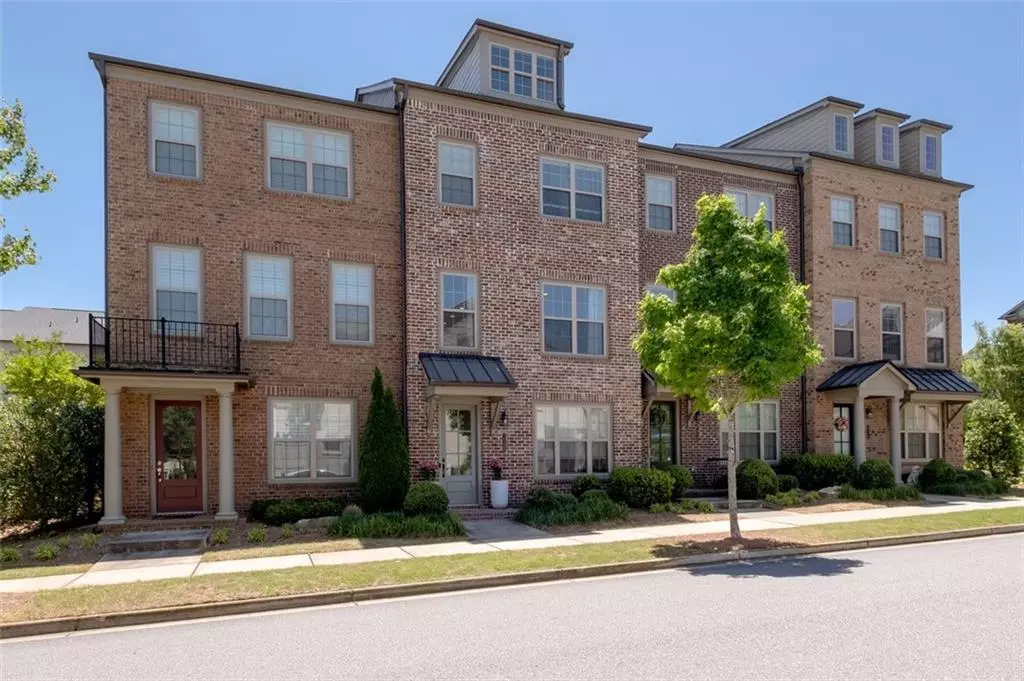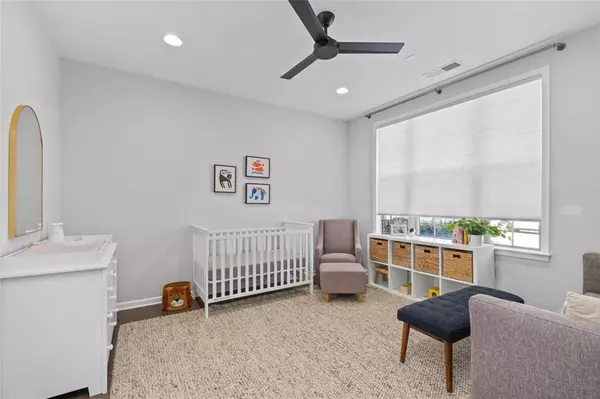$583,000
$580,000
0.5%For more information regarding the value of a property, please contact us for a free consultation.
3 Beds
3.5 Baths
2,200 SqFt
SOLD DATE : 06/05/2023
Key Details
Sold Price $583,000
Property Type Townhouse
Sub Type Townhouse
Listing Status Sold
Purchase Type For Sale
Square Footage 2,200 sqft
Price per Sqft $265
Subdivision Harlow
MLS Listing ID 7210574
Sold Date 06/05/23
Style Townhouse
Bedrooms 3
Full Baths 3
Half Baths 1
Construction Status Resale
HOA Fees $3,300
HOA Y/N Yes
Originating Board First Multiple Listing Service
Year Built 2017
Annual Tax Amount $3,884
Tax Year 2022
Lot Size 1,742 Sqft
Acres 0.04
Property Description
Popular RICHMOND floor plan townhome located in Harlow West boasts a spacious and elegant interior with plenty of natural light! The perfect retreat for those who appreciate modern luxury living! The front door entrance and the entrance from the garage access the versatile terrace level which may be used for a 3rd bedroom/bath, office, game room - you decide! Gorgeous hardwood stairs lead to the main level where you can enjoy an open-concept living area! The upgraded kitchen includes a WATERFALL island countertop, stainless vent hood, gas stove, under-counter microwave oven, and refrigerator. The great room features large bright windows and a glass-paned door to the rear deck! It's open to the dining area and kitchen with open stairways to the upper and lower levels! The third level features a spacious primary bedroom and stylish bathroom with double vanity and glassed-door, tiled, walk-in shower and large walk-in closet. There's also a laundry room up which includes extra cabinet storage plus handy shelving, and a roomy second bedroom with private bath! This gated, master-planned neighborhood has something for every age with a community garden, two luxurious swimming pools, Clubhouse with gathering room and catering kitchen plus tennis courts! The community is situated in a prime location with easy access to major highways, excellent schools, shopping centers, and dining options. According to recent data, home values in Roswell have a projected growth rate of 3.8% over the next year- Make this your first home or your next home before someone else does!
Location
State GA
County Fulton
Lake Name None
Rooms
Bedroom Description Oversized Master
Other Rooms None
Basement None
Dining Room Open Concept, Separate Dining Room
Interior
Interior Features High Ceilings 10 ft Main, Disappearing Attic Stairs, High Speed Internet, Walk-In Closet(s)
Heating Central, Forced Air, Zoned
Cooling Ceiling Fan(s), Zoned, Central Air
Flooring Ceramic Tile, Hardwood, Carpet
Fireplaces Type None
Window Features Double Pane Windows
Appliance Dishwasher, Disposal, Refrigerator, Gas Cooktop, Microwave
Laundry Laundry Room
Exterior
Exterior Feature Rain Gutters
Parking Features Garage Door Opener, Attached, Garage, Garage Faces Rear
Garage Spaces 2.0
Fence None
Pool None
Community Features Clubhouse, Gated, Homeowners Assoc, Playground, Pool, Sidewalks, Street Lights, Tennis Court(s)
Utilities Available Cable Available, Electricity Available, Natural Gas Available, Phone Available, Water Available, Sewer Available
Waterfront Description None
View Other
Roof Type Composition, Shingle
Street Surface Paved
Accessibility None
Handicap Access None
Porch Deck
Total Parking Spaces 2
Private Pool false
Building
Lot Description Front Yard, Landscaped, Level
Story Three Or More
Foundation Slab
Sewer Public Sewer
Water Public
Architectural Style Townhouse
Level or Stories Three Or More
Structure Type Brick Front, Cement Siding
New Construction No
Construction Status Resale
Schools
Elementary Schools Hembree Springs
Middle Schools Elkins Pointe
High Schools Milton
Others
Senior Community no
Restrictions true
Tax ID 12 236005931329
Ownership Fee Simple
Financing yes
Special Listing Condition None
Read Less Info
Want to know what your home might be worth? Contact us for a FREE valuation!

Our team is ready to help you sell your home for the highest possible price ASAP

Bought with Redfin Corporation
"My job is to find and attract mastery-based agents to the office, protect the culture, and make sure everyone is happy! "






