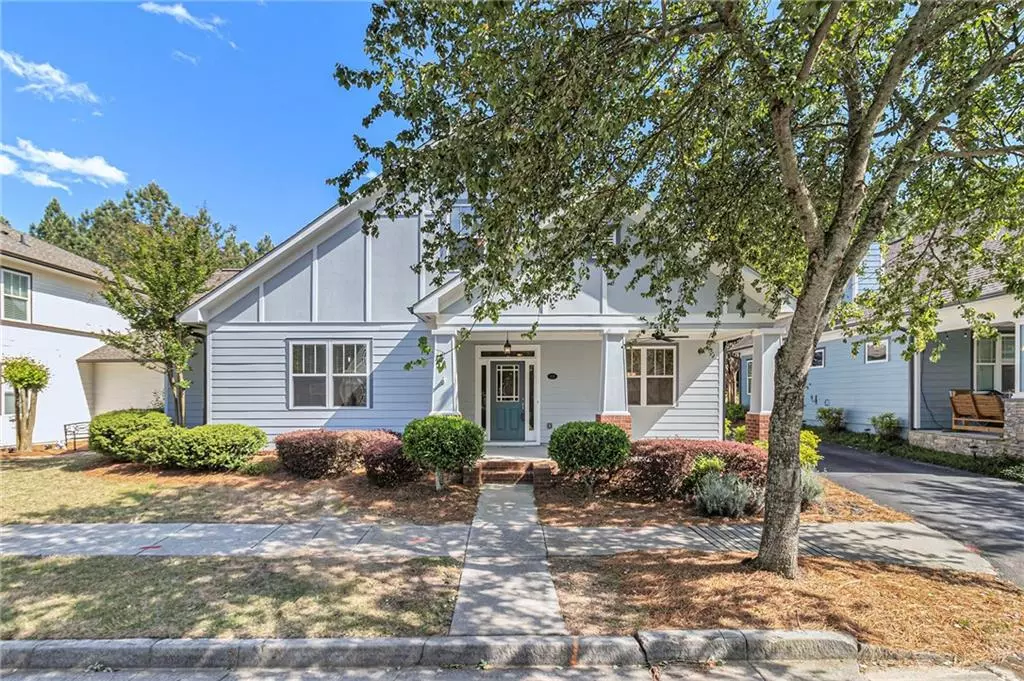$365,000
$375,000
2.7%For more information regarding the value of a property, please contact us for a free consultation.
3 Beds
2.5 Baths
2,019 SqFt
SOLD DATE : 05/31/2023
Key Details
Sold Price $365,000
Property Type Single Family Home
Sub Type Single Family Residence
Listing Status Sold
Purchase Type For Sale
Square Footage 2,019 sqft
Price per Sqft $180
Subdivision Ivey Parc
MLS Listing ID 7202219
Sold Date 05/31/23
Style Traditional
Bedrooms 3
Full Baths 2
Half Baths 1
Construction Status Resale
HOA Fees $750
HOA Y/N Yes
Originating Board First Multiple Listing Service
Year Built 2006
Annual Tax Amount $4,808
Tax Year 2022
Lot Size 6,098 Sqft
Acres 0.14
Property Description
Welcome to your dream home! This stunning Master-On-The-Main includes an oversized closet and bathroom that has his and her sinks, plus a separate soaking tub. Downstairs features an additional half bath, large laundry room, and the centerpiece of it all - the gourmet kitchen overlooking the family room. Upstairs, you'll find 2 more spacious bedrooms and another full bath with double sinks. Tons of storage and closet space in this home! There's even attic space above the garage.
The kitchen features an eat-in room and overlooks the cozy family room, creating a perfect setting for gatherings and entertaining guests. For more formal occasions, there's a separate dining room with ample space for hosting dinner parties.
Step outside and relax on the spacious covered front porch, offering a picturesque view of the quaint neighborhood. The exterior of the house has been newly painted, giving it a fresh and modern look. Also recently added are gutter guards around the entire home. Inside, the main level features beautiful hardwood flooring throughout.
Beyond the 2 car garage, this home offers parking in the rear, providing easy access to your new abode. Don't miss out on the chance to make this stunning home your own. Schedule a viewing today and fall in love with all it has to offer!
Location
State GA
County Gwinnett
Lake Name None
Rooms
Bedroom Description Master on Main
Other Rooms None
Basement None
Main Level Bedrooms 1
Dining Room Separate Dining Room
Interior
Interior Features Bookcases, Double Vanity, Walk-In Closet(s)
Heating Central, Forced Air
Cooling Central Air
Flooring Carpet, Hardwood
Fireplaces Number 1
Fireplaces Type Family Room
Window Features None
Appliance Dishwasher, Disposal, Gas Cooktop, Microwave
Laundry Main Level
Exterior
Exterior Feature Private Front Entry, Private Rear Entry
Parking Features Garage
Garage Spaces 2.0
Fence None
Pool None
Community Features Homeowners Assoc, Near Schools, Near Shopping, Sidewalks, Street Lights
Utilities Available Cable Available, Electricity Available
Waterfront Description None
View Other
Roof Type Composition
Street Surface Asphalt
Accessibility None
Handicap Access None
Porch Covered, Front Porch, Patio
Private Pool false
Building
Lot Description Front Yard, Landscaped, Level
Story Two
Foundation Slab
Sewer Public Sewer
Water Public
Architectural Style Traditional
Level or Stories Two
Structure Type Cement Siding
New Construction No
Construction Status Resale
Schools
Elementary Schools Grayson
Middle Schools Bay Creek
High Schools Grayson
Others
HOA Fee Include Maintenance Grounds
Senior Community no
Restrictions false
Tax ID R5154 251
Special Listing Condition None
Read Less Info
Want to know what your home might be worth? Contact us for a FREE valuation!

Our team is ready to help you sell your home for the highest possible price ASAP

Bought with Empire Realty Group, Inc.
"My job is to find and attract mastery-based agents to the office, protect the culture, and make sure everyone is happy! "






