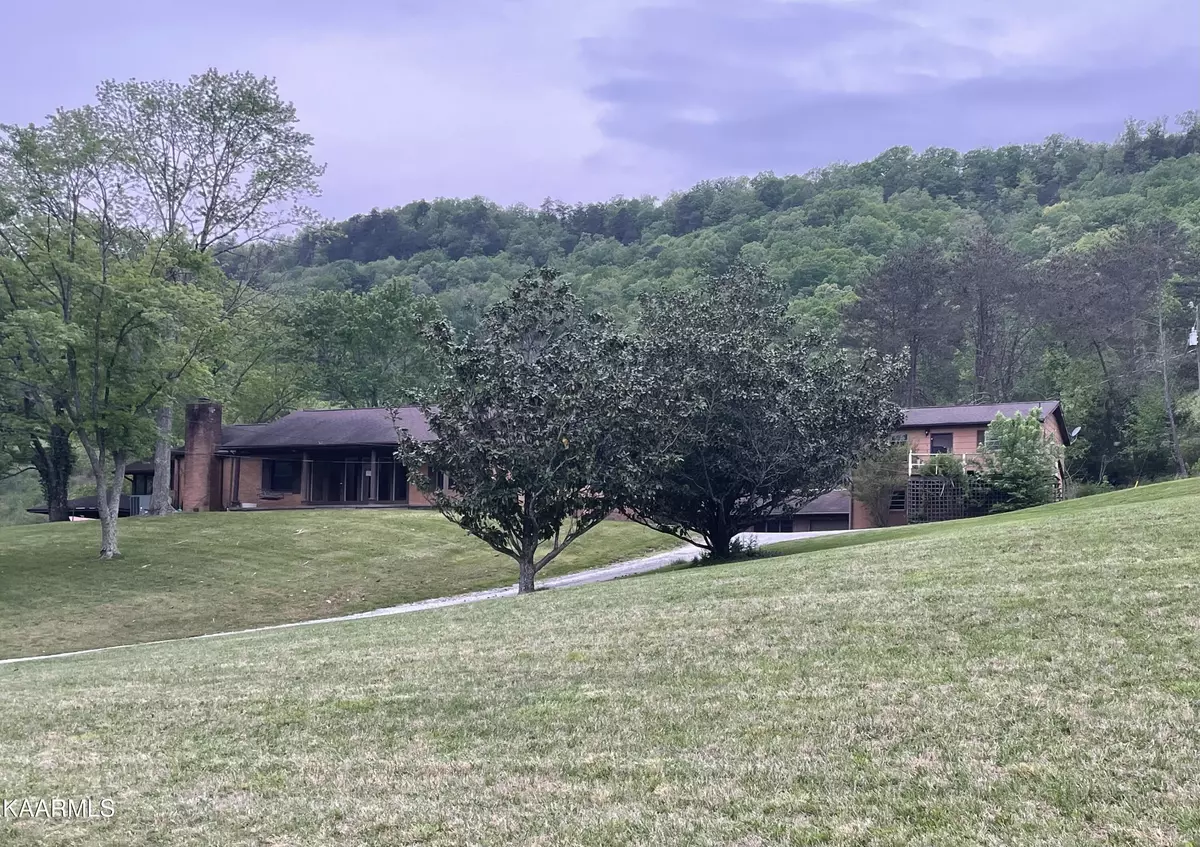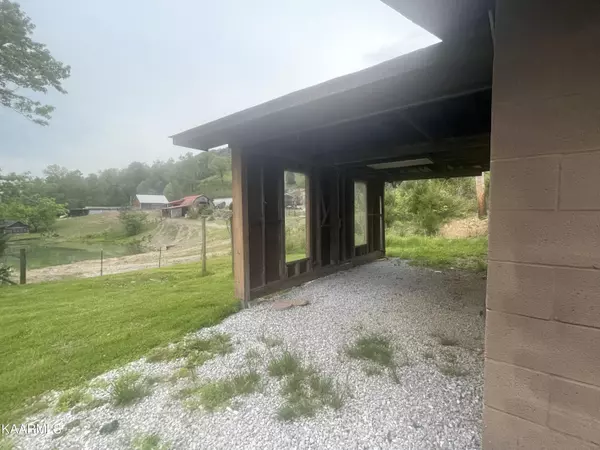$285,000
$239,000
19.2%For more information regarding the value of a property, please contact us for a free consultation.
4 Beds
3 Baths
2,397 SqFt
SOLD DATE : 06/07/2023
Key Details
Sold Price $285,000
Property Type Single Family Home
Sub Type Residential
Listing Status Sold
Purchase Type For Sale
Square Footage 2,397 sqft
Price per Sqft $118
Subdivision Doug Haun Sub
MLS Listing ID 1224708
Sold Date 06/07/23
Style Traditional
Bedrooms 4
Full Baths 3
Originating Board East Tennessee REALTORS® MLS
Year Built 1946
Lot Size 1.500 Acres
Acres 1.5
Property Description
*MULTIPLE OFFERS RECEIVED-HIGHEST AND BEST*
There's so much to love about this home and the land surrounding it in beautiful Rocky Top Tennessee! Grab your coffee or sweet tea and enjoy the country views from the porch swing or out in the gazebo overlooking the neighbors pond. No lack of space here! This sprawling ranch features four bedrooms, three full baths, large eat in kitchen with fireplace and separate dining room, granite countertops and plenty of cabinet space including a pantry. Living room open to the family room. There's an oversized garage and outbuilding that could be finished off and used as a second home as it already includes a bath and a half plus a kitchen!! Come see this one for yourself before the opportunity slips away!
Location
State TN
County Anderson County - 30
Area 1.5
Rooms
Family Room Yes
Other Rooms LaundryUtility, Sunroom, Addl Living Quarter, Bedroom Main Level, Extra Storage, Family Room, Mstr Bedroom Main Level
Basement Crawl Space
Guest Accommodations Yes
Dining Room Eat-in Kitchen, Formal Dining Area
Interior
Interior Features Pantry, Eat-in Kitchen
Heating Central, Forced Air, Natural Gas
Cooling Central Cooling, Ceiling Fan(s)
Flooring Carpet, Hardwood, Tile
Fireplaces Number 1
Fireplaces Type Brick, Wood Burning
Fireplace Yes
Appliance Microwave
Heat Source Central, Forced Air, Natural Gas
Laundry true
Exterior
Exterior Feature Patio, Porch - Covered, Porch - Enclosed, Porch - Screened, Deck, Balcony
Garage Carport, Detached, Main Level, Off-Street Parking
Garage Spaces 3.0
Carport Spaces 1
Garage Description Detached, Carport, Main Level, Off-Street Parking
Porch true
Parking Type Carport, Detached, Main Level, Off-Street Parking
Total Parking Spaces 3
Garage Yes
Building
Lot Description Private
Faces West on old lake city highway from South Main Street.
Sewer Septic Tank
Water Public
Architectural Style Traditional
Additional Building Gazebo, Guest House
Structure Type Block
Others
Restrictions No
Tax ID 029 038.05
Energy Description Gas(Natural)
Acceptable Financing Cash, Conventional
Listing Terms Cash, Conventional
Read Less Info
Want to know what your home might be worth? Contact us for a FREE valuation!

Our team is ready to help you sell your home for the highest possible price ASAP

"My job is to find and attract mastery-based agents to the office, protect the culture, and make sure everyone is happy! "






