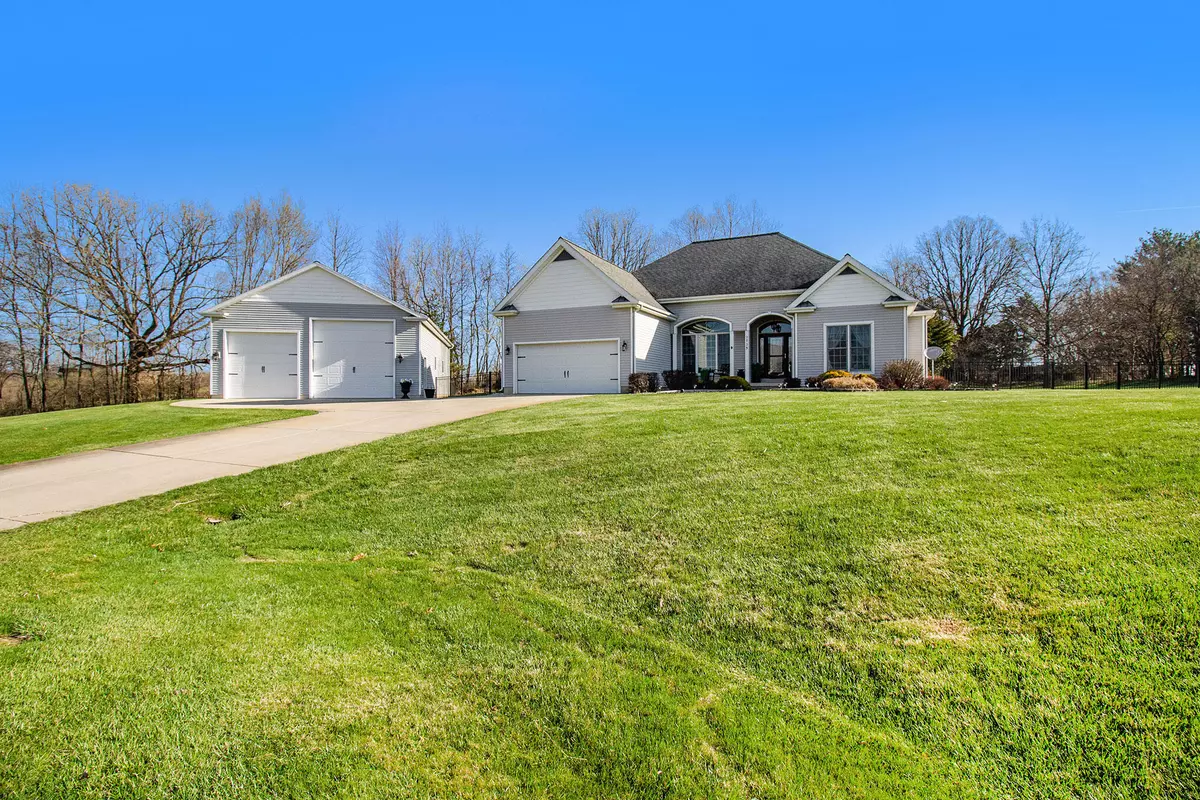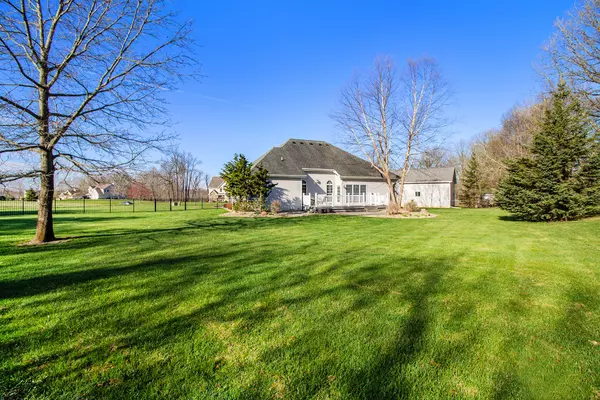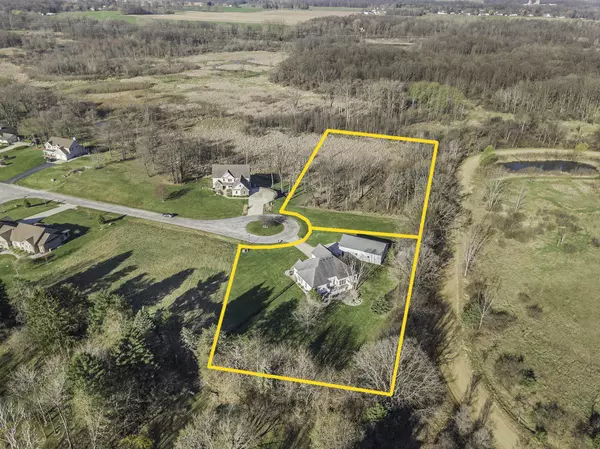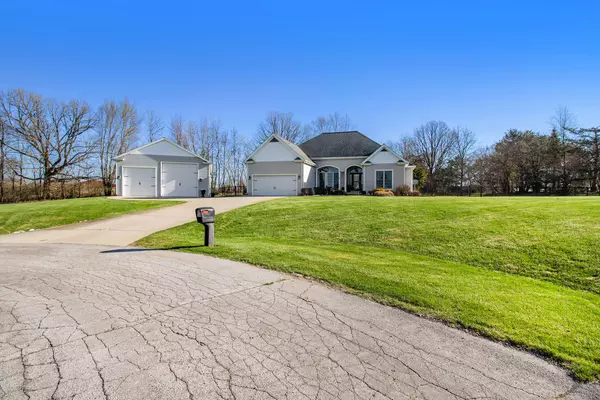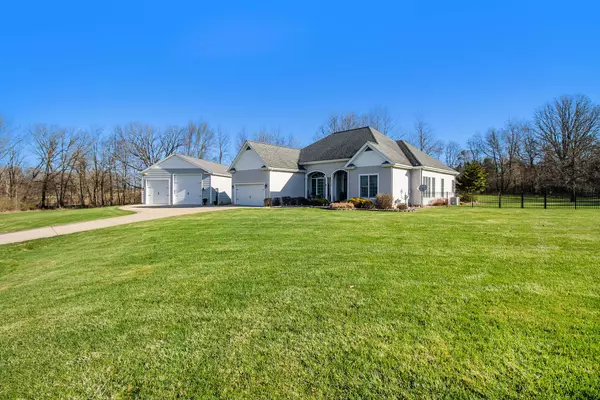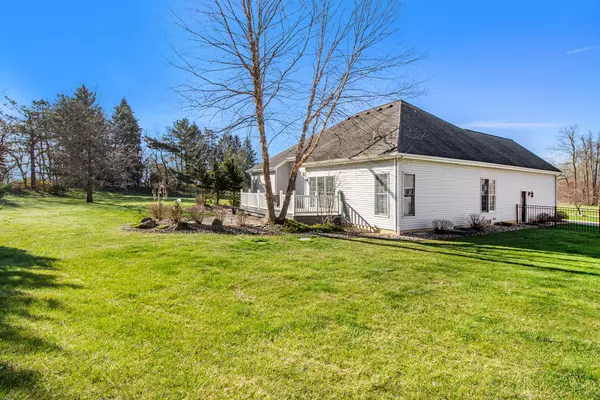$599,000
$599,900
0.2%For more information regarding the value of a property, please contact us for a free consultation.
4 Beds
4 Baths
4,124 SqFt
SOLD DATE : 06/06/2023
Key Details
Sold Price $599,000
Property Type Single Family Home
Sub Type Single Family Residence
Listing Status Sold
Purchase Type For Sale
Square Footage 4,124 sqft
Price per Sqft $145
Municipality Rives Twp
Subdivision Carric Estates
MLS Listing ID 23012208
Sold Date 06/06/23
Style Ranch
Bedrooms 4
Full Baths 3
Half Baths 1
HOA Fees $12/ann
HOA Y/N true
Originating Board Michigan Regional Information Center (MichRIC)
Year Built 2001
Annual Tax Amount $4,294
Tax Year 2023
Lot Size 2.700 Acres
Acres 2.7
Lot Dimensions 311x786
Property Description
Pride of ownership just shines in this meticulously cared for 4BR/3.5BA Ranch home in Northwest school district on 2.7 acres. Main floor offers beautiful foyer that is open to dining room which has new board/batten walls, living room w/gas fireplace. Flooring/carpeting new in foyer, hallway and living room. Kitchen with new dishwasher, updated cabinets, snack bar, and eat in area with door out to patio, trex deck and fenced in back/side yard. Primary suite is separate from other 2 bedrooms on main floor. 1/2 bath on main floor has been completely updated. Lower level offers a bedroom, full bath, rec room, family room, bonus room and storage room. 2.5 car attached garage as well as a beautiful pole barn with electricity and concrete floor. Entire interior of home has been freshly painted.
Location
State MI
County Jackson
Area Jackson County - Jx
Direction Churchill to Deerpath to Carric Ct
Rooms
Other Rooms Pole Barn
Basement Daylight, Other, Full
Interior
Interior Features Ceiling Fans, Garage Door Opener, Humidifier, Laminate Floor, Water Softener/Owned, Eat-in Kitchen, Pantry
Heating Forced Air, Natural Gas
Cooling Central Air
Fireplaces Number 1
Fireplaces Type Gas Log, Living
Fireplace true
Appliance Dishwasher, Microwave, Oven, Range, Refrigerator
Exterior
Parking Features Attached, Concrete, Driveway
Garage Spaces 2.0
Utilities Available Electricity Connected, Natural Gas Connected
View Y/N No
Roof Type Shingle
Topography {Level=true}
Street Surface Paved
Garage Yes
Building
Story 1
Sewer Septic System
Water Well
Architectural Style Ranch
New Construction No
Schools
School District Northwest
Others
Tax ID 000-03-28-103-012-00
Acceptable Financing Cash, FHA, VA Loan, Conventional
Listing Terms Cash, FHA, VA Loan, Conventional
Read Less Info
Want to know what your home might be worth? Contact us for a FREE valuation!

Our team is ready to help you sell your home for the highest possible price ASAP

"My job is to find and attract mastery-based agents to the office, protect the culture, and make sure everyone is happy! "

