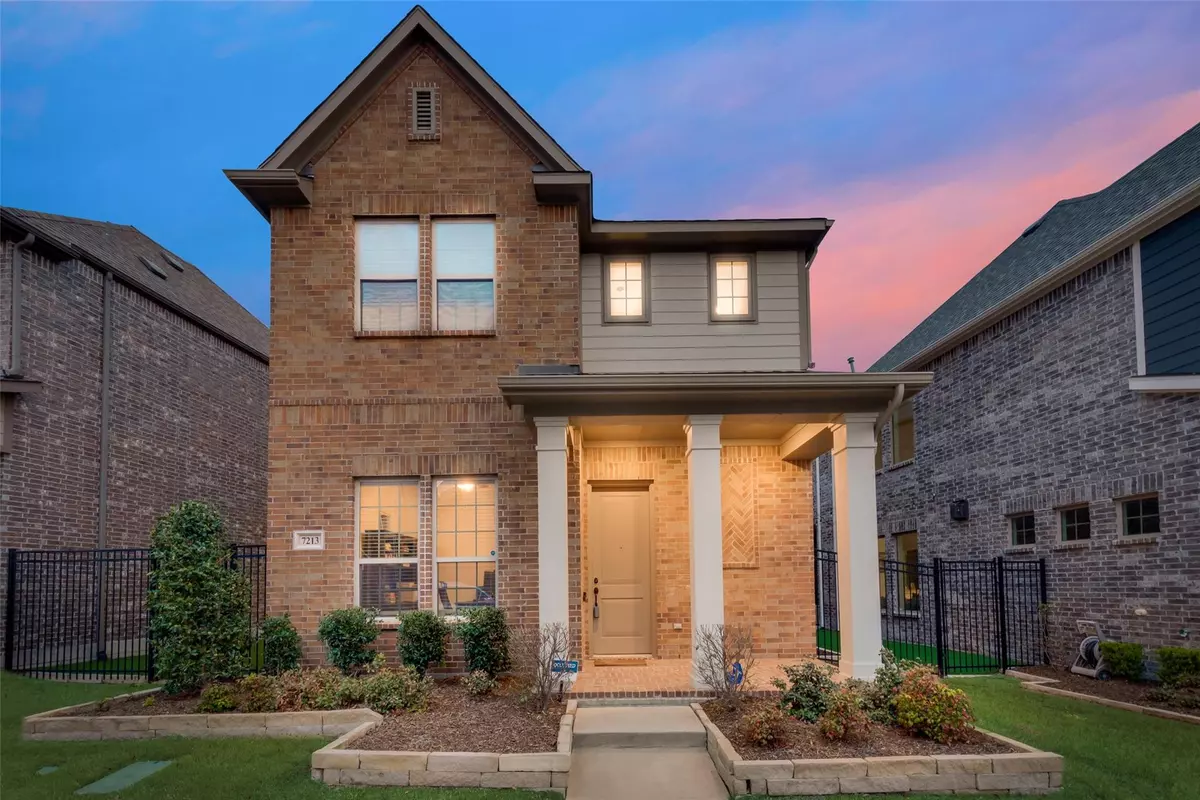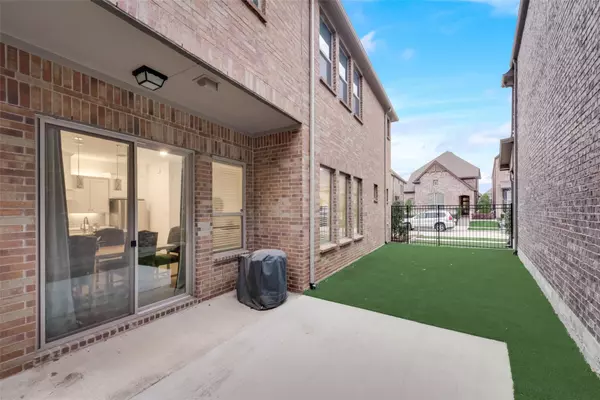$599,000
For more information regarding the value of a property, please contact us for a free consultation.
3 Beds
3 Baths
2,408 SqFt
SOLD DATE : 05/23/2023
Key Details
Property Type Single Family Home
Sub Type Single Family Residence
Listing Status Sold
Purchase Type For Sale
Square Footage 2,408 sqft
Price per Sqft $248
Subdivision Spicewood At Craig Ranch Ph 2
MLS Listing ID 20282630
Sold Date 05/23/23
Style Traditional
Bedrooms 3
Full Baths 2
Half Baths 1
HOA Fees $98/ann
HOA Y/N Mandatory
Year Built 2018
Annual Tax Amount $8,117
Lot Size 3,397 Sqft
Acres 0.078
Property Description
Very Well Cared For! Discover the exceptional quality with functional style in this outstanding floorplan from Normandy homes. The generous open space allows full access to your Chef's kitchen all while the entertainment in your family room is not to be missed. Master bedroom and bathroom retreat with a soothing spacious shower and double sinks. With upgrades galore throughout the home it is sure to be a hit for the whole family while they enjoy spending time in the game room for a friendly game of pool. There is ample storage in your oversized garage. The home has barely been lived in. So don't wait or deal with the hassle of building a new home. Artificial Turf installed on side patio! 220 IN GARAGE FOR EV HOOKUP! The refrigerator is negotiable! Please allow 2 hour showing notice, Easy to show and Easy to SELL!
FREE POOL TABLE AND WASHER AND DRYER WITH FULL PRICE OFFER AND NO SELLER CONCESSIONS.
Location
State TX
County Collin
Community Club House, Community Pool, Community Sprinkler, Golf, Greenbelt, Jogging Path/Bike Path, Spa, Tennis Court(S)
Direction turn on Caladium stop at 7213 your new home.!
Rooms
Dining Room 1
Interior
Interior Features Cable TV Available, Decorative Lighting, High Speed Internet Available, Vaulted Ceiling(s), Walk-In Closet(s)
Heating Natural Gas
Cooling Attic Fan, Central Air
Flooring Carpet, Ceramic Tile, Wood
Appliance Dishwasher, Disposal, Electric Oven, Gas Cooktop, Gas Water Heater, Microwave, Plumbed For Gas in Kitchen, Tankless Water Heater, Vented Exhaust Fan
Heat Source Natural Gas
Laundry Utility Room, Full Size W/D Area, Washer Hookup
Exterior
Exterior Feature Covered Patio/Porch, Rain Gutters
Garage Spaces 2.0
Community Features Club House, Community Pool, Community Sprinkler, Golf, Greenbelt, Jogging Path/Bike Path, Spa, Tennis Court(s)
Utilities Available Alley, City Sewer, City Water, Individual Gas Meter, Individual Water Meter, Underground Utilities
Roof Type Composition
Parking Type 2-Car Single Doors, Concrete, Driveway, Garage Door Opener, Garage Faces Rear, Off Street, On Street
Garage Yes
Building
Lot Description Few Trees, Interior Lot, Sprinkler System, Subdivision
Story Two
Foundation Slab
Structure Type Brick,Rock/Stone
Schools
Elementary Schools Kerr
Middle Schools Ereckson
High Schools Allen
School District Allen Isd
Others
Ownership Per Tax or leave blank
Financing Conventional
Read Less Info
Want to know what your home might be worth? Contact us for a FREE valuation!

Our team is ready to help you sell your home for the highest possible price ASAP

©2024 North Texas Real Estate Information Systems.
Bought with Cynthia Li • Keller Williams Realty Allen

"My job is to find and attract mastery-based agents to the office, protect the culture, and make sure everyone is happy! "






