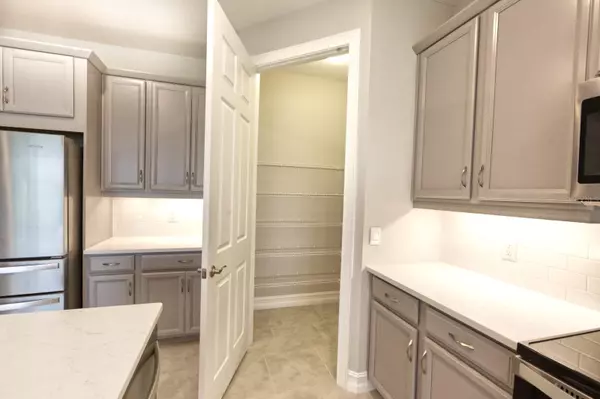$565,000
$565,000
For more information regarding the value of a property, please contact us for a free consultation.
4 Beds
2 Baths
2,034 SqFt
SOLD DATE : 06/06/2023
Key Details
Sold Price $565,000
Property Type Single Family Home
Sub Type Single Family Residence
Listing Status Sold
Purchase Type For Sale
Square Footage 2,034 sqft
Price per Sqft $277
Subdivision Palencia
MLS Listing ID N6126371
Sold Date 06/06/23
Bedrooms 4
Full Baths 2
HOA Fees $243/mo
HOA Y/N Yes
Originating Board Stellar MLS
Year Built 2022
Annual Tax Amount $1,371
Lot Size 6,534 Sqft
Acres 0.15
Property Description
Welcome to your dream home in paradise! Avoid the headache of building new and move right into this BRAND NEW Delray model! This bright 4-bedroom, 2-bathroom home is located in highly desirable North Venice. Palencia is one of the area’s newest communities on the corner of Jacaranda Boulevard and Border Road.
Upon entering, you'll be greeted by an open and spacious living area with beautiful tile floors and plenty of natural light. The gourmet kitchen features granite counter tops, stainless steel appliances, and a large island perfect for entertaining.
Wake up to coffee on your private enclosed lanai with a breathtaking peaceful lakeside view and wildlife galore!
Palencia features a new clubhouse, a large community pool, fitness center and bocce ball. There are plenty of walking trails and the Legacy trail is right around the corner! This is a maintenance free community with low HOAs and NO CDDs! Only a short drive to local beaches and quick access to I-75 for an easy commute.
Don't miss your chance to own this beautiful piece of paradise. Schedule your private showing today!
Location
State FL
County Sarasota
Community Palencia
Zoning OUE
Interior
Interior Features Crown Molding, High Ceilings, In Wall Pest System, Kitchen/Family Room Combo, Living Room/Dining Room Combo, Master Bedroom Main Floor, Open Floorplan, Split Bedroom, Stone Counters, Thermostat, Walk-In Closet(s)
Heating Central, Electric
Cooling Central Air
Flooring Carpet, Tile
Fireplace false
Appliance Dishwasher, Disposal, Electric Water Heater, Microwave, Range, Range Hood, Refrigerator
Exterior
Exterior Feature Hurricane Shutters, Irrigation System, Rain Gutters, Sidewalk, Sliding Doors
Garage Spaces 2.0
Community Features Clubhouse, Gated, Pool
Utilities Available Cable Connected, Electricity Connected, Public
View Y/N 1
Roof Type Tile
Attached Garage true
Garage true
Private Pool No
Building
Entry Level One
Foundation Slab
Lot Size Range 0 to less than 1/4
Sewer Public Sewer
Water Public
Structure Type Block, Stucco
New Construction false
Others
Pets Allowed Yes
Senior Community No
Ownership Fee Simple
Monthly Total Fees $243
Acceptable Financing Cash, Conventional, FHA, VA Loan
Membership Fee Required Required
Listing Terms Cash, Conventional, FHA, VA Loan
Special Listing Condition None
Read Less Info
Want to know what your home might be worth? Contact us for a FREE valuation!

Our team is ready to help you sell your home for the highest possible price ASAP

© 2024 My Florida Regional MLS DBA Stellar MLS. All Rights Reserved.
Bought with ACCARDI & ASSOCIATES REAL ESTATE

"My job is to find and attract mastery-based agents to the office, protect the culture, and make sure everyone is happy! "






