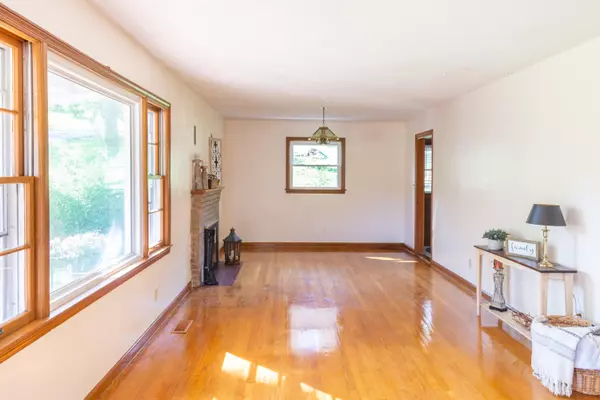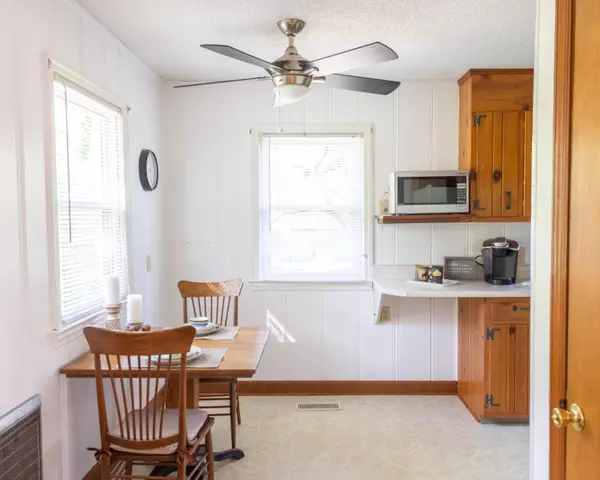$305,000
$279,900
9.0%For more information regarding the value of a property, please contact us for a free consultation.
2 Beds
2 Baths
1,250 SqFt
SOLD DATE : 06/05/2023
Key Details
Sold Price $305,000
Property Type Single Family Home
Sub Type Single Family Residence
Listing Status Sold
Purchase Type For Sale
Square Footage 1,250 sqft
Price per Sqft $244
Subdivision Burger
MLS Listing ID 1372203
Sold Date 06/05/23
Style Contemporary
Bedrooms 2
Full Baths 1
Half Baths 1
Originating Board Greater Chattanooga REALTORS®
Year Built 1958
Lot Size 0.340 Acres
Acres 0.34
Lot Dimensions 79X166x81x186
Property Description
*** Seller will review any and all offers by Monday April 24, 2023 by 12:00 pm Seller response time will be 4:00 pm ***Prepare to be impressed with this well-maintained 2 bedroom, 1.5 bath home, just 5 miles from the amenities and fun of downtown Chattanooga. A charming front porch welcomes you, great for enjoying morning coffee. Enter into a spacious living room with oak hardwood floors and natural fireplace. Traditional layout with eat-in kitchen and quality solid pine cabinets. Adjacent dining room with new luxury vinyl flooring and sliding glass patio door. Enjoy the view from the refurbished raised deck overlooking the large, fully fenced backyard with nice hot tub and garden shed for your mower and tools. Spacious bedrooms. Full basement awaits your additional living space ideas. Drive-in garage area. Please see documents for list of features including, 2022 roof, patio door. Most rooms freshly painted. 2011 windows throughout other than living room picture window and basement windows. Make this beautiful house your home. Call today to schedule your private showing!
Location
State TN
County Hamilton
Area 0.34
Rooms
Basement Full, Unfinished
Interior
Interior Features Breakfast Nook, Open Floorplan, Primary Downstairs, Separate Dining Room, Tub/shower Combo, Walk-In Closet(s)
Heating Central, Natural Gas
Cooling Central Air, Electric
Flooring Hardwood, Linoleum
Fireplaces Number 1
Fireplaces Type Living Room
Fireplace Yes
Window Features Insulated Windows,Vinyl Frames
Appliance Washer, Refrigerator, Microwave, Free-Standing Gas Range, Dryer, Disposal, Dishwasher
Heat Source Central, Natural Gas
Exterior
Garage Basement, Garage Door Opener
Garage Spaces 1.0
Garage Description Attached, Basement, Garage Door Opener
Community Features None
Utilities Available Cable Available, Electricity Available, Phone Available
Roof Type Shingle
Porch Deck, Patio, Porch, Porch - Covered
Parking Type Basement, Garage Door Opener
Total Parking Spaces 1
Garage Yes
Building
Lot Description Gentle Sloping
Faces From Chattanooga, Going North on Hwy 27, Take the exit onto Dayton Blvd toward Red Bank, T/L onto Laurel Dr, home is on the right.
Story One
Foundation Block
Sewer Septic Tank
Water Public
Architectural Style Contemporary
Additional Building Outbuilding
Structure Type Shingle Siding
Schools
Elementary Schools Red Bank Elementary
Middle Schools Red Bank Middle
High Schools Red Bank High School
Others
Senior Community No
Tax ID 117e L 020
Security Features Smoke Detector(s)
Acceptable Financing Cash, Conventional, FHA, VA Loan
Listing Terms Cash, Conventional, FHA, VA Loan
Special Listing Condition Trust
Read Less Info
Want to know what your home might be worth? Contact us for a FREE valuation!

Our team is ready to help you sell your home for the highest possible price ASAP

"My job is to find and attract mastery-based agents to the office, protect the culture, and make sure everyone is happy! "






