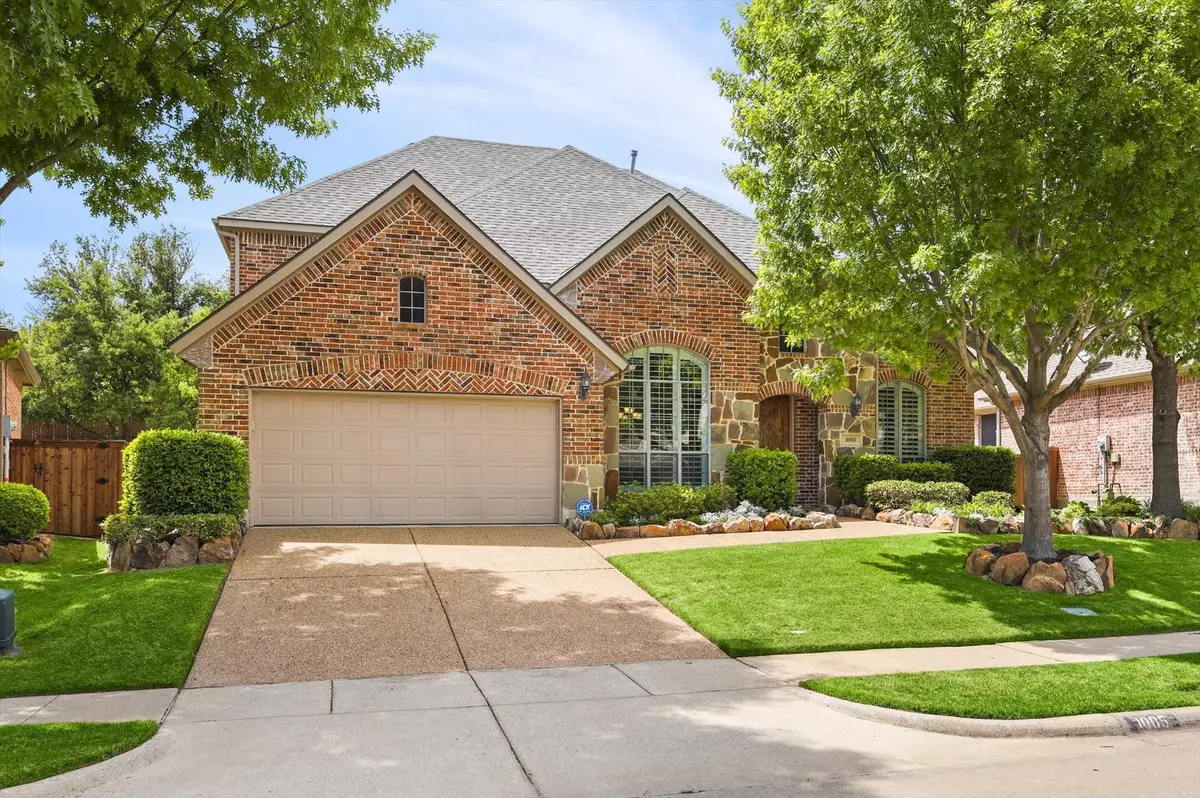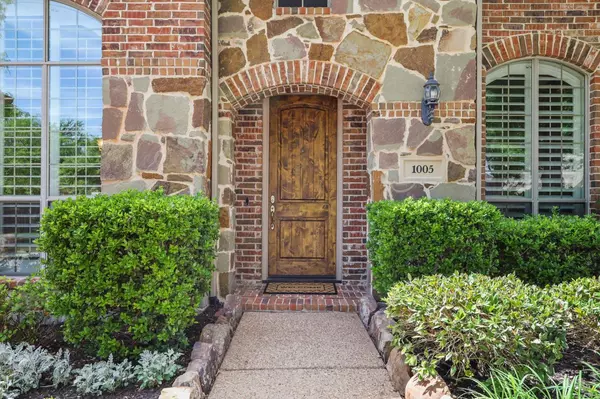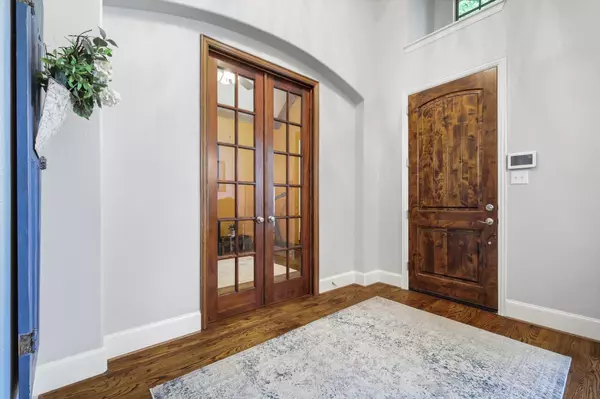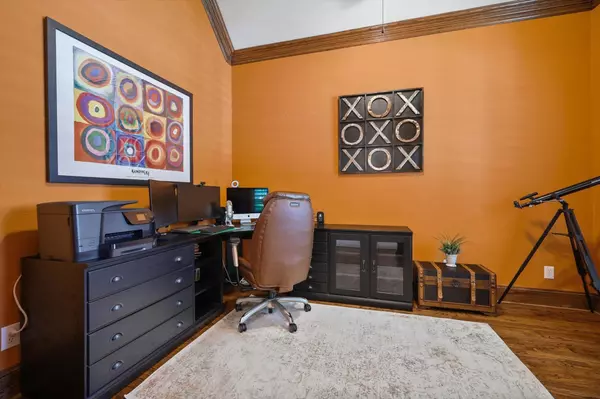$725,000
For more information regarding the value of a property, please contact us for a free consultation.
4 Beds
4 Baths
3,352 SqFt
SOLD DATE : 06/06/2023
Key Details
Property Type Single Family Home
Sub Type Single Family Residence
Listing Status Sold
Purchase Type For Sale
Square Footage 3,352 sqft
Price per Sqft $216
Subdivision Lacima Haven-Meadows
MLS Listing ID 20299233
Sold Date 06/06/23
Style Traditional
Bedrooms 4
Full Baths 3
Half Baths 1
HOA Fees $62/ann
HOA Y/N Mandatory
Year Built 2005
Annual Tax Amount $10,602
Lot Size 7,840 Sqft
Acres 0.18
Property Description
Nestled amongst shade trees & lush landscaping this pristine home awaits its new owners. When entering the foyer with soaring ceilings the spacious dining room is to the left and a handsome study is just across behind rich wood & glass doors. The large updated kitchen is a chef’s delight with its huge center island, gas cooktop, & gleaming stainless steel double ovens. Through arched doorways take a seat in front of the grand stone fireplace in the family room. Custom features abound in this Highland Homes abode. Plantation shutters, crown moldings, built in bookcases, & rich hardwoods to name a few. The primary bedroom is the perfect place to unwind. Upstairs enjoy game night or a movie in the inviting media room. You’ll also find 3 large bedrooms and two full baths! The garage is spotless w ample room for cars & storage. Stay home & grill steaks on the oversized patio or relish the many amenities this prestigious La Cima Haven-Meadows of Stonebridge Ranch community has to offer!
Location
State TX
County Collin
Community Club House, Community Pool, Jogging Path/Bike Path, Park, Playground, Tennis Court(S)
Direction GPS or North on Stonebridge Drive, Left on Watch Hill, Left on Josiah, Right on Broad Meadow, Left on Well Meadow
Rooms
Dining Room 2
Interior
Interior Features Cable TV Available, Decorative Lighting, Granite Counters, High Speed Internet Available, Kitchen Island, Pantry, Wainscoting, Walk-In Closet(s)
Heating Central, Natural Gas, Zoned
Cooling Ceiling Fan(s), Central Air, Electric, Zoned
Flooring Carpet, Ceramic Tile, Wood
Fireplaces Number 1
Fireplaces Type Family Room, Wood Burning
Appliance Dishwasher, Disposal, Gas Cooktop, Microwave, Double Oven
Heat Source Central, Natural Gas, Zoned
Laundry Full Size W/D Area
Exterior
Exterior Feature Covered Patio/Porch
Garage Spaces 3.0
Fence Back Yard, Wood
Community Features Club House, Community Pool, Jogging Path/Bike Path, Park, Playground, Tennis Court(s)
Utilities Available City Sewer, City Water, Concrete, Curbs, Electricity Available, Individual Gas Meter, Individual Water Meter, Sidewalk, Underground Utilities
Roof Type Composition
Garage Yes
Building
Lot Description Few Trees, Interior Lot, Landscaped, Lrg. Backyard Grass, Sprinkler System
Story Two
Foundation Slab
Structure Type Brick,Rock/Stone
Schools
Elementary Schools Wilmeth
Middle Schools Dr Jack Cockrill
High Schools Mckinney North
School District Mckinney Isd
Others
Restrictions No Known Restriction(s)
Ownership Of Record
Acceptable Financing Cash, Conventional, FHA, VA Loan
Listing Terms Cash, Conventional, FHA, VA Loan
Financing Conventional
Read Less Info
Want to know what your home might be worth? Contact us for a FREE valuation!

Our team is ready to help you sell your home for the highest possible price ASAP

©2024 North Texas Real Estate Information Systems.
Bought with Non-Mls Member • NON MLS

"My job is to find and attract mastery-based agents to the office, protect the culture, and make sure everyone is happy! "






