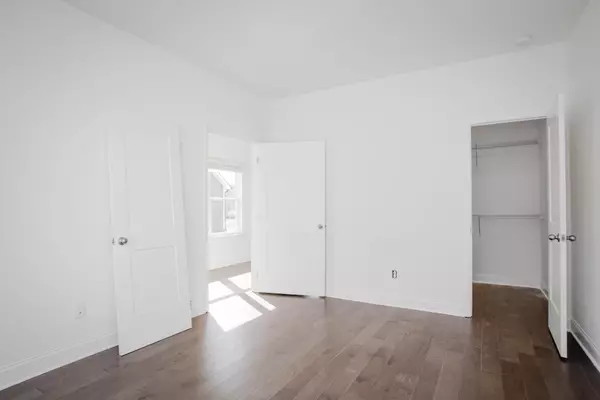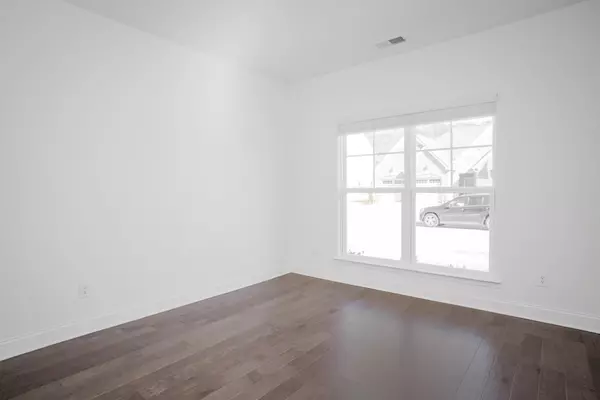$595,000
$599,000
0.7%For more information regarding the value of a property, please contact us for a free consultation.
4 Beds
3 Baths
3,114 SqFt
SOLD DATE : 06/05/2023
Key Details
Sold Price $595,000
Property Type Single Family Home
Sub Type Single Family Residence
Listing Status Sold
Purchase Type For Sale
Square Footage 3,114 sqft
Price per Sqft $191
Subdivision The Farms At Creekside
MLS Listing ID 2490753
Sold Date 06/05/23
Bedrooms 4
Full Baths 3
HOA Fees $62/ann
HOA Y/N Yes
Year Built 2023
Lot Size 9,583 Sqft
Acres 0.22
Lot Dimensions 80x120
Property Description
*Ask about Promotional Loan Options* Welcome to The Farms at Creekside, a brand new neighborhood in the heart of Ooltewah. These Goodall homes have just been completed and are move-in ready! This Jefferson Floor Plan is precisely designed for comfortable living and entertaining. The open floor plan offers an inviting great room with a beautiful stone fireplace that opens up to the gorgeous white and navy kitchen with a large island and hardwood floors throughout the main level. Relax in your luxurious master suite featuring a tray ceiling, en suite bathroom with a tiled shower, frameless shower doors, and a garden tub - the perfect escape! Plus another bedroom/flex room on the main level. Upstairs you'll find two bedrooms, a large bonus room, and ample storage space. Step outside onto your back patio - ideal for grilling out or just relaxing outdoors -and enjoy your sodded yard from there. With a 2-car garage included you have plenty of parking space too!
Location
State TN
County Hamilton County
Interior
Interior Features Open Floorplan, Walk-In Closet(s), Primary Bedroom Main Floor
Heating Central, Natural Gas
Cooling Central Air, Electric
Flooring Carpet, Finished Wood, Vinyl
Fireplaces Number 1
Fireplace Y
Appliance Microwave, Dishwasher
Exterior
Exterior Feature Garage Door Opener
Garage Spaces 2.0
Utilities Available Electricity Available, Water Available
Waterfront false
View Y/N true
View Mountain(s)
Roof Type Asphalt
Parking Type Attached - Front
Private Pool false
Building
Lot Description Level, Other
Story 2
Water Public
Structure Type Fiber Cement,Stone,Other,Brick
New Construction true
Schools
Elementary Schools Apison Elementary School
Middle Schools East Hamilton Middle School
High Schools East Hamilton High School
Others
Senior Community false
Read Less Info
Want to know what your home might be worth? Contact us for a FREE valuation!

Our team is ready to help you sell your home for the highest possible price ASAP

© 2024 Listings courtesy of RealTrac as distributed by MLS GRID. All Rights Reserved.

"My job is to find and attract mastery-based agents to the office, protect the culture, and make sure everyone is happy! "






